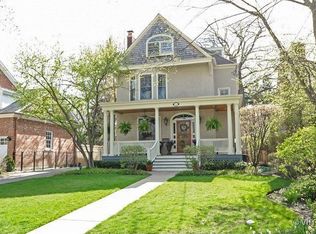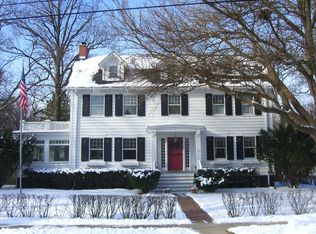Closed
$1,725,000
770 Prospect Ave, Winnetka, IL 60093
6beds
4,381sqft
Single Family Residence
Built in 1966
6,969.6 Square Feet Lot
$1,751,900 Zestimate®
$394/sqft
$8,234 Estimated rent
Home value
$1,751,900
$1.58M - $1.94M
$8,234/mo
Zestimate® history
Loading...
Owner options
Explore your selling options
What's special
Exceptional opportunity on one of the most coveted locations in prime East Winnetka! Solidly-built and sunny 5+ bed , 4.1 bath home with unique floor plan and tons of charm - walk to beach, town, train and more. Beautiful boxwood garden with bluestone pathway and front patio welcome you home! The fresh kitchen with breakfast area features new quartz countertops, and has potential to be opened to the adjacent family room and dining room with large windows opening to the private back yard. A private first floor office or playroom space is possible in the alternate first floor bedroom. A fantastic expansive great room with vaulted ceilings, gorgeous stone wood-burning fireplace with massive windows features lofted sitting area/office is up a few steps. On the second floor you'll find 4 generous bedrooms, full hall bath, conveniently located laundry room, and large communal homework room or lounge with built-in cabinets and desks. Retreat to the tree top primary suite with a large sitting room/walk-in-closet and beautifully updated carrara marble primary bath. A great finished basement includes a large recreation room with wet bar and fireplace, exercise room, huge workroom / storage area, a full bath, plus a separate outdoor entrance to the basement. The easy indoor / outdoor living and entertaining encourages fun and play of all sorts year-round! With access to the beautiful bluestone patio, in-ground hot tub, gas firepit, and outdoor kitchen area with grill within the fully-fenced backyard just off of the main living area. Enjoy the heated brick paver driveway and attached heated 2-car garage with EV charger in the cold winter months. Don't miss this fabulous lifestyle home with potential to make your own updates in walk-to-all location!
Zillow last checked: 8 hours ago
Listing updated: July 22, 2025 at 10:53am
Listing courtesy of:
Paige Dooley 847-446-9600,
Compass
Bought with:
Kathryn Moor
Compass
Source: MRED as distributed by MLS GRID,MLS#: 12406715
Facts & features
Interior
Bedrooms & bathrooms
- Bedrooms: 6
- Bathrooms: 5
- Full bathrooms: 4
- 1/2 bathrooms: 1
Primary bedroom
- Features: Flooring (Carpet), Bathroom (Full, Double Sink)
- Level: Main
- Area: 224 Square Feet
- Dimensions: 16X14
Bedroom 2
- Features: Flooring (Carpet)
- Level: Second
- Area: 168 Square Feet
- Dimensions: 12X14
Bedroom 3
- Features: Flooring (Carpet)
- Level: Second
- Area: 160 Square Feet
- Dimensions: 16X10
Bedroom 4
- Features: Flooring (Carpet)
- Level: Second
- Area: 216 Square Feet
- Dimensions: 18X12
Bedroom 5
- Features: Flooring (Carpet)
- Level: Second
- Area: 156 Square Feet
- Dimensions: 13X12
Bedroom 6
- Features: Flooring (Carpet)
- Level: Third
- Area: 289 Square Feet
- Dimensions: 17X17
Breakfast room
- Features: Flooring (Hardwood)
- Level: Main
- Area: 99 Square Feet
- Dimensions: 11X9
Dining room
- Features: Flooring (Hardwood)
- Level: Main
- Area: 200 Square Feet
- Dimensions: 20X10
Exercise room
- Features: Flooring (Carpet)
- Level: Basement
- Area: 84 Square Feet
- Dimensions: 12X7
Family room
- Features: Flooring (Hardwood)
- Level: Main
- Area: 180 Square Feet
- Dimensions: 15X12
Foyer
- Features: Flooring (Hardwood)
- Level: Main
- Area: 180 Square Feet
- Dimensions: 15X12
Kitchen
- Features: Kitchen (Eating Area-Table Space), Flooring (Hardwood)
- Level: Main
- Area: 187 Square Feet
- Dimensions: 17X11
Laundry
- Level: Second
- Area: 24 Square Feet
- Dimensions: 8X3
Living room
- Features: Flooring (Hardwood)
- Level: Main
- Area: 486 Square Feet
- Dimensions: 27X18
Loft
- Features: Flooring (Hardwood)
- Level: Second
- Area: 162 Square Feet
- Dimensions: 18X9
Office
- Features: Flooring (Carpet)
- Level: Second
- Area: 255 Square Feet
- Dimensions: 17X15
Recreation room
- Features: Flooring (Carpet)
- Level: Basement
- Area: 476 Square Feet
- Dimensions: 28X17
Sitting room
- Features: Flooring (Carpet)
- Level: Third
- Area: 170 Square Feet
- Dimensions: 17X10
Other
- Features: Flooring (Other)
- Level: Basement
- Area: 442 Square Feet
- Dimensions: 26X17
Heating
- Natural Gas, Forced Air
Cooling
- Central Air, Zoned
Appliances
- Included: Microwave, Dishwasher, Refrigerator, Washer, Dryer, Disposal, Trash Compactor, Humidifier
- Laundry: Main Level, Upper Level
Features
- Cathedral Ceiling(s), Wet Bar, 1st Floor Bedroom, 1st Floor Full Bath, Built-in Features, Beamed Ceilings
- Flooring: Hardwood, Wood
- Windows: Screens
- Basement: Finished,Exterior Entry,Rec/Family Area,Storage Space,Full
- Attic: Finished
- Number of fireplaces: 4
- Fireplace features: Wood Burning, Gas Log, Masonry, Family Room, Living Room, Master Bedroom, Basement
Interior area
- Total structure area: 4,965
- Total interior livable area: 4,381 sqft
- Finished area below ground: 1,233
Property
Parking
- Total spaces: 2
- Parking features: Heated Driveway, Garage Door Opener, Heated Garage, On Site, Garage Owned, Attached, Garage
- Attached garage spaces: 2
- Has uncovered spaces: Yes
Accessibility
- Accessibility features: No Disability Access
Features
- Levels: Quad-Level
- Stories: 3
- Patio & porch: Patio
- Exterior features: Balcony, Outdoor Grill, Fire Pit, Lighting
- Has spa: Yes
- Spa features: Outdoor Hot Tub, Indoor Hot Tub
- Fencing: Fenced
Lot
- Size: 6,969 sqft
- Dimensions: 49 X 143 X 50 X 143
- Features: Landscaped
Details
- Parcel number: 05174150080000
- Special conditions: None
- Other equipment: TV-Cable, Sprinkler-Lawn, Air Purifier, Generator
Construction
Type & style
- Home type: SingleFamily
- Property subtype: Single Family Residence
Materials
- Brick, Cedar
- Foundation: Concrete Perimeter
- Roof: Asphalt
Condition
- New construction: No
- Year built: 1966
Utilities & green energy
- Electric: Circuit Breakers, 200+ Amp Service
- Sewer: Public Sewer, Storm Sewer
- Water: Lake Michigan
Community & neighborhood
Community
- Community features: Curbs, Sidewalks, Street Lights, Street Paved
Location
- Region: Winnetka
HOA & financial
HOA
- Services included: None
Other
Other facts
- Listing terms: Conventional
- Ownership: Fee Simple
Price history
| Date | Event | Price |
|---|---|---|
| 7/21/2025 | Sold | $1,725,000+15.1%$394/sqft |
Source: | ||
| 5/22/2025 | Pending sale | $1,499,000$342/sqft |
Source: | ||
| 5/11/2025 | Contingent | $1,499,000$342/sqft |
Source: | ||
| 5/4/2025 | Listed for sale | $1,499,000+71.3%$342/sqft |
Source: | ||
| 12/4/2013 | Listing removed | $875,000$200/sqft |
Source: Jean Wright Real Estate | ||
Public tax history
| Year | Property taxes | Tax assessment |
|---|---|---|
| 2023 | $31,622 -8.6% | $139,715 -13.8% |
| 2022 | $34,611 +36.7% | $162,000 +60.6% |
| 2021 | $25,319 +1.4% | $100,890 |
Find assessor info on the county website
Neighborhood: 60093
Nearby schools
GreatSchools rating
- 9/10The Skokie SchoolGrades: 5-6Distance: 0.8 mi
- 5/10Carleton W Washburne SchoolGrades: 7-8Distance: 1 mi
- 10/10New Trier Township H S WinnetkaGrades: 10-12Distance: 1.5 mi
Schools provided by the listing agent
- Elementary: Greeley Elementary School
- Middle: Carleton W Washburne School
- High: New Trier Twp H.S. Northfield/Wi
- District: 36
Source: MRED as distributed by MLS GRID. This data may not be complete. We recommend contacting the local school district to confirm school assignments for this home.

Get pre-qualified for a loan
At Zillow Home Loans, we can pre-qualify you in as little as 5 minutes with no impact to your credit score.An equal housing lender. NMLS #10287.
Sell for more on Zillow
Get a free Zillow Showcase℠ listing and you could sell for .
$1,751,900
2% more+ $35,038
With Zillow Showcase(estimated)
$1,786,938
