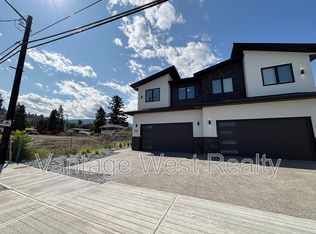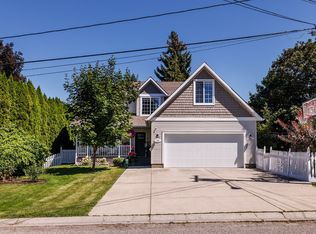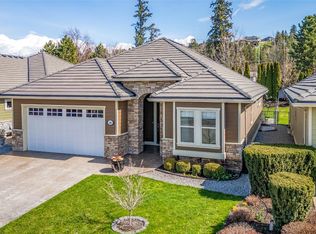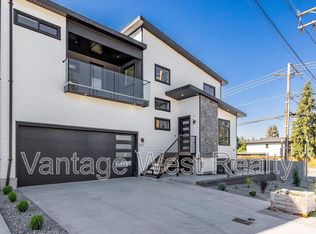This spacious family home sits on a large flat lot in one of the Lower Mission's most desirable neighbourhoods. This great home has 4 large bedrooms plus a potential 5th bedroom, including 3 bedrooms on the main (upper). along with generous and comfortable family living spaces. Both levels of this home are above ground with large windows, providing excellent potential for a future secondary suite downstairs. Outside, this flat .23 acre lot has room to park all the toys and garden to your heart's content. If potential is what you are looking for, communication from the City of Kelowna indicates that the current zoning allows for a maximum of 4 residential units per lot (buyer should make their own inquiries). The house is also situated well on the lot to provide space for future additions - possibly a new garage/shop, carriage house, etc (buyer should make their own inquiries). This great area is a favourite area for Kelowna families with so many great amenities within reach of a short walk or bike ride: 2 French immersion elementary schools, OKM Secondary school, Bellevue Creek Greenway and Woodhaven Nature Conservatory, Okanagan Lake and the H20 Adventure and Fitness Centre. Arrange a visit today and discover your next home! *Some images contain virtual staging
This property is off market, which means it's not currently listed for sale or rent on Zillow. This may be different from what's available on other websites or public sources.



