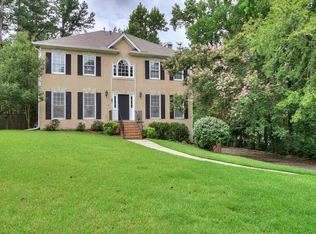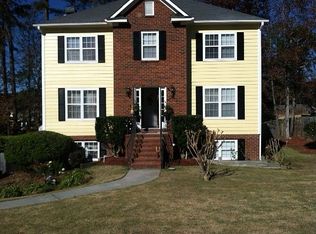Sold for $415,000
$415,000
770 SPRINGBROOK Circle, Evans, GA 30809
5beds
3,268sqft
Single Family Residence
Built in 1993
0.64 Acres Lot
$470,600 Zestimate®
$127/sqft
$3,003 Estimated rent
Home value
$470,600
$447,000 - $499,000
$3,003/mo
Zestimate® history
Loading...
Owner options
Explore your selling options
What's special
Come enjoy this beautiful 3 story home with 5 bedrooms, 3.5 baths. The weather is hot but cooling off is easy with the 18'x 36 ' salt water pool and 22'' x22'' cabana equipped with power, USB plugs and ceiling fan at this gorgeous home located on a cul-de-sac in the heart of Evans. The spacious home was just painted home allows room to spread out. A nice kitchen with a beautiful breakfast area with large windows over looking your outdoor oasis. The large primary suite has a spacious closet with primary bath to include double vanities with separate shower and tub. The basement includes a large shop complete with water and electricity in addition to a finished full bath, bedroom and living area. Central vac. Abundant storage inside, under the deck, and in the garage. Double decks out back. Drip irrigation connection is available in numerous areas and sprinkler systems front and back. The fenced back yard offers plenty of privacy for your gatherings around the pool Security cameras will remain with the home.
Leaf-free gutters with lifetime cleanout guarantee. Pool polaris and cleaning equipment will stay. Home qualifies for FHA, VA, and conventional loans. Close to Riverwatch Parkway, Ft Gordon, shopping, restaurants, schools and medical. This is your opportunity to own a beautiful home in the heart of Columbia county!!! Act now and schedule your appointment. If measurements are important please have buyer verify. The following is a breakdown: Above grade finished 2364, Above grade unfinished is 500, Below grade finished is 598, Below grade unfinished is 301. Finished area is 2962 and Unfinished area is 801
Zillow last checked: 8 hours ago
Listing updated: December 29, 2024 at 01:23am
Listed by:
No Place Like Home Team 706-394-0840,
Keller Williams Aiken Partners
Bought with:
McKynsey Harrison, 122310
EXP Realty, LLC
Source: Hive MLS,MLS#: 517511
Facts & features
Interior
Bedrooms & bathrooms
- Bedrooms: 5
- Bathrooms: 4
- Full bathrooms: 3
- 1/2 bathrooms: 1
Primary bedroom
- Level: Upper
- Dimensions: 20.1 x 17.2
Bedroom 2
- Level: Upper
- Dimensions: 12.11 x 12.5
Bedroom 3
- Level: Upper
- Dimensions: 11.2 x 13.6
Bedroom 4
- Level: Upper
- Dimensions: 12.6 x 13.7
Bedroom 5
- Level: Basement
- Dimensions: 10.2 x 12.4
Primary bathroom
- Level: Upper
- Dimensions: 9.1 x 9.3
Bathroom 2
- Level: Main
- Dimensions: 5 x 5.7
Bathroom 2
- Level: Upper
- Dimensions: 8.1 x 7.1
Breakfast room
- Level: Main
- Dimensions: 8.1 x 11.1
Dining room
- Level: Main
- Dimensions: 11.4 x 12
Family room
- Level: Main
- Dimensions: 13 x 18.9
Kitchen
- Level: Main
- Dimensions: 8.7 x 11.1
Living room
- Level: Main
- Dimensions: 11.3 x 13.6
Mud room
- Level: Main
- Dimensions: 6 x 10.9
Other
- Description: Workshop and storage
- Level: Basement
- Dimensions: 25.6 x 11.1
Recreation room
- Level: Basement
- Dimensions: 12.3 x 17.1
Heating
- Fireplace(s), Forced Air, Hot Water, Natural Gas
Cooling
- Ceiling Fan(s), Central Air, Multi Units
Appliances
- Included: Dishwasher, Electric Range, Refrigerator
Features
- Eat-in Kitchen, Entrance Foyer, Garden Tub, Gas Dryer Hookup
- Flooring: Carpet, Hardwood, Vinyl
- Basement: Crawl Space,Heated,Interior Entry,Walk-Out Access,Workshop
- Attic: Other
- Number of fireplaces: 1
- Fireplace features: Great Room
Interior area
- Total structure area: 3,268
- Total interior livable area: 3,268 sqft
- Finished area below ground: 898
Property
Parking
- Parking features: Attached, Garage
- Has garage: Yes
Features
- Levels: Three Or More
- Patio & porch: Deck, Patio, Porch, Stoop
- Has private pool: Yes
- Pool features: In Ground
- Fencing: Fenced
Lot
- Size: 0.64 Acres
- Dimensions: 52 x 150 x 52 x 273
- Features: Cul-De-Sac
Details
- Parcel number: 072L099
Construction
Type & style
- Home type: SingleFamily
- Architectural style: See Remarks
- Property subtype: Single Family Residence
Materials
- Brick, Masonite
- Foundation: Crawl Space
- Roof: Composition
Condition
- New construction: No
- Year built: 1993
Utilities & green energy
- Sewer: Public Sewer
- Water: Public
Community & neighborhood
Community
- Community features: Street Lights
Location
- Region: Evans
- Subdivision: Belair Woods
Other
Other facts
- Listing agreement: Exclusive Right To Sell
- Listing terms: VA Loan,Cash,Conventional,FHA
Price history
| Date | Event | Price |
|---|---|---|
| 8/25/2023 | Sold | $415,000-1%$127/sqft |
Source: | ||
| 7/13/2023 | Contingent | $419,000$128/sqft |
Source: | ||
| 6/30/2023 | Listed for sale | $419,000$128/sqft |
Source: | ||
Public tax history
| Year | Property taxes | Tax assessment |
|---|---|---|
| 2024 | $4,056 +13.2% | $400,024 +1.2% |
| 2023 | $3,584 +6.8% | $395,196 +22.6% |
| 2022 | $3,357 +11.8% | $322,250 +17% |
Find assessor info on the county website
Neighborhood: 30809
Nearby schools
GreatSchools rating
- 8/10River Ridge Elementary SchoolGrades: PK-5Distance: 2.1 mi
- 6/10Riverside Middle SchoolGrades: 6-8Distance: 1.7 mi
- 9/10Lakeside High SchoolGrades: 9-12Distance: 2.2 mi
Schools provided by the listing agent
- Elementary: River Ridge
- Middle: Riverside
- High: Lakeside
Source: Hive MLS. This data may not be complete. We recommend contacting the local school district to confirm school assignments for this home.
Get pre-qualified for a loan
At Zillow Home Loans, we can pre-qualify you in as little as 5 minutes with no impact to your credit score.An equal housing lender. NMLS #10287.
Sell for more on Zillow
Get a Zillow Showcase℠ listing at no additional cost and you could sell for .
$470,600
2% more+$9,412
With Zillow Showcase(estimated)$480,012

