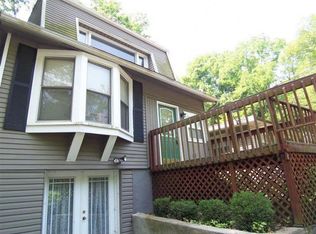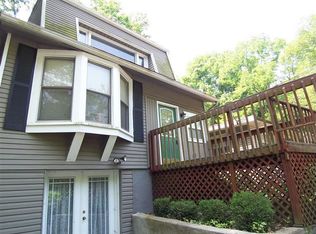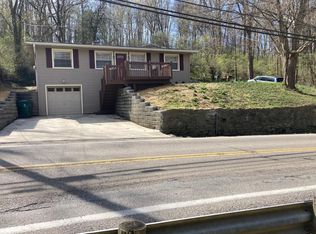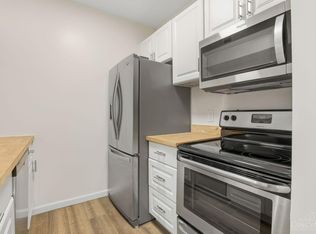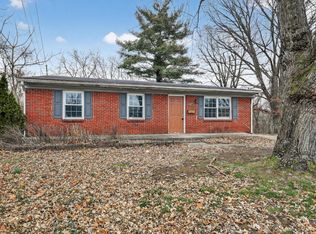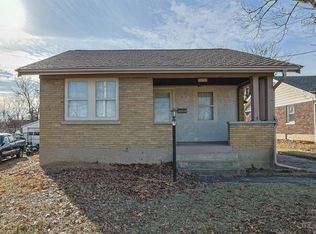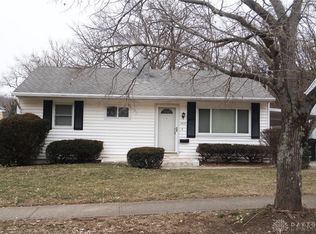Home needs foundation work and is being sold as is. 3rd party bank approval will be required. Forest Hills Schools! Why rent when you can own this super sweet, cottage! Recent updates include brand new heat pump and HVAC, stackable washer/dryer, dishwasher, laminate flooring in all bedrooms, new motor, lines, and electric to septic, and beautiful wood front door. Private wooded setting, large deck, rear patio/deck area, and insulated shed for additional storage. Minutes to 275, Riverbend, Belterra and NKY.
For sale
$115,000
770 Sutton Rd, Cincinnati, OH 45230
3beds
792sqft
Est.:
Single Family Residence
Built in 1958
8,712 Square Feet Lot
$-- Zestimate®
$145/sqft
$-- HOA
What's special
Private wooded settingLarge deck
- 388 days |
- 3,509 |
- 163 |
Zillow last checked: 8 hours ago
Listing updated: January 29, 2026 at 10:56am
Listed by:
Julie Stabins 513-673-7999,
Keller Williams Seven Hills Re 513-371-5070
Source: Cincy MLS,MLS#: 1826393 Originating MLS: Cincinnati Area Multiple Listing Service
Originating MLS: Cincinnati Area Multiple Listing Service

Tour with a local agent
Facts & features
Interior
Bedrooms & bathrooms
- Bedrooms: 3
- Bathrooms: 1
- Full bathrooms: 1
Primary bedroom
- Level: First
- Area: 121
- Dimensions: 11 x 11
Bedroom 2
- Level: First
- Area: 96
- Dimensions: 12 x 8
Bedroom 3
- Level: First
- Area: 48
- Dimensions: 8 x 6
Bedroom 4
- Area: 0
- Dimensions: 0 x 0
Bedroom 5
- Area: 0
- Dimensions: 0 x 0
Primary bathroom
- Features: Shower
Bathroom 1
- Features: Full
- Level: First
Dining room
- Area: 0
- Dimensions: 0 x 0
Family room
- Area: 0
- Dimensions: 0 x 0
Kitchen
- Features: Counter Bar, Eat-in Kitchen, Laminate Floor
- Area: 96
- Dimensions: 12 x 8
Living room
- Area: 99
- Dimensions: 11 x 9
Office
- Area: 0
- Dimensions: 0 x 0
Heating
- Electric, Heat Pump
Cooling
- Central Air
Appliances
- Included: Dishwasher, Dryer, Microwave, Oven/Range, Refrigerator, Washer, Electric Water Heater
Features
- Ceiling Fan(s)
- Windows: Vinyl
- Basement: Crawl Space
Interior area
- Total structure area: 792
- Total interior livable area: 792 sqft
Property
Parking
- Parking features: Driveway
- Has uncovered spaces: Yes
Features
- Levels: One
- Stories: 1
- Patio & porch: Deck, Patio
- Has view: Yes
- View description: Trees/Woods
Lot
- Size: 8,712 Square Feet
- Features: Wooded, Less than .5 Acre
Details
- Additional structures: Shed(s)
- Parcel number: 5000471004500
- Zoning description: Residential
Construction
Type & style
- Home type: SingleFamily
- Architectural style: Ranch
- Property subtype: Single Family Residence
Materials
- Vinyl Siding
- Foundation: Block
- Roof: Shingle
Condition
- New construction: No
- Year built: 1958
Utilities & green energy
- Gas: None
- Sewer: Septic Tank
- Water: Public
Community & HOA
HOA
- Has HOA: No
Location
- Region: Cincinnati
Financial & listing details
- Price per square foot: $145/sqft
- Tax assessed value: $139,900
- Annual tax amount: $2,832
- Date on market: 12/12/2024
- Listing terms: No Special Financing
Estimated market value
Not available
Estimated sales range
Not available
Not available
Price history
Price history
| Date | Event | Price |
|---|---|---|
| 10/3/2025 | Price change | $115,000-4.2%$145/sqft |
Source: | ||
| 7/30/2025 | Price change | $120,000-7.7%$152/sqft |
Source: | ||
| 7/24/2025 | Price change | $130,000-7.1%$164/sqft |
Source: | ||
| 7/1/2025 | Price change | $140,000-6.7%$177/sqft |
Source: | ||
| 6/19/2025 | Listed for sale | $150,000$189/sqft |
Source: | ||
Public tax history
Public tax history
| Year | Property taxes | Tax assessment |
|---|---|---|
| 2024 | $3,394 +19.9% | $48,965 |
| 2023 | $2,832 +77.6% | $48,965 +99.9% |
| 2022 | $1,594 +1.3% | $24,500 |
Find assessor info on the county website
BuyAbility℠ payment
Est. payment
$625/mo
Principal & interest
$446
Property taxes
$139
Home insurance
$40
Climate risks
Neighborhood: 45230
Nearby schools
GreatSchools rating
- 8/10Maddux Elementary SchoolGrades: K-6Distance: 1.8 mi
- 8/10Nagel Middle SchoolGrades: 6-8Distance: 4 mi
- 8/10Anderson High SchoolGrades: 9-12Distance: 2.9 mi
- Loading
- Loading
