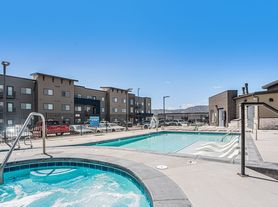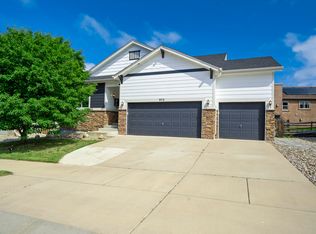This beautifully remodeled home in the Wuthering Heights neighborhood of Colorado Springs offers nearly 3,000 sq. ft. of modern living. Recently updated in 2023 with granite countertops, new bathrooms, new windows, and fresh flooring, the home blends style with comfort. Inside you'll find multiple living areas including a family room with fireplace, a bright dining space, and a luxurious primary suite with vaulted ceilings and a spa-inspired bathroom featuring a freestanding tub, dual vanities, and a walk-in shower.
The property sits in a quiet, well-spaced neighborhood where homes are not built right on top of each other, giving you privacy and room to breathe. The fenced yard and patio provide space for kids, pets, and entertaining, while the large unfinished basement offers additional storage, workshop space, or a home gym. A two-car garage and extended driveway make parking easy.
Families will love the location in one of Colorado Springs' most desirable school districts, with top-rated schools just minutes away along with parks, shopping, and major roadways for convenience.
Rent is $3,200 per month with a $3,200 security deposit.
Minimum 12-month lease required.
Dogs welcome with $250 Pet Cleaning Fee and $50 per month; utilities not included.
House for rent
Accepts Zillow applications
$3,200/mo
770 Wuthering Heights Dr, Colorado Springs, CO 80921
3beds
2,972sqft
Price may not include required fees and charges.
Single family residence
Available now
Dogs OK
Central air
Hookups laundry
Attached garage parking
Forced air
What's special
Modern livingWorkshop spaceSpa-inspired bathroomLarge unfinished basementFamily room with fireplaceLuxurious primary suiteVaulted ceilings
- 4 days |
- -- |
- -- |
Travel times
Facts & features
Interior
Bedrooms & bathrooms
- Bedrooms: 3
- Bathrooms: 3
- Full bathrooms: 2
- 1/2 bathrooms: 1
Heating
- Forced Air
Cooling
- Central Air
Appliances
- Included: Dishwasher, Microwave, Oven, Refrigerator, WD Hookup
- Laundry: Hookups
Features
- WD Hookup
- Flooring: Carpet, Hardwood, Tile
Interior area
- Total interior livable area: 2,972 sqft
Property
Parking
- Parking features: Attached
- Has attached garage: Yes
- Details: Contact manager
Features
- Exterior features: Heating system: Forced Air, Utilities fee required
Details
- Parcel number: 6131103056
Construction
Type & style
- Home type: SingleFamily
- Property subtype: Single Family Residence
Community & HOA
Location
- Region: Colorado Springs
Financial & listing details
- Lease term: 1 Year
Price history
| Date | Event | Price |
|---|---|---|
| 10/15/2025 | Listed for rent | $3,200$1/sqft |
Source: Zillow Rentals | ||
| 8/28/2023 | Sold | $400,000$135/sqft |
Source: | ||
| 8/9/2023 | Listed for sale | $400,000+126.1%$135/sqft |
Source: | ||
| 7/16/1998 | Sold | $176,950$60/sqft |
Source: Public Record | ||

