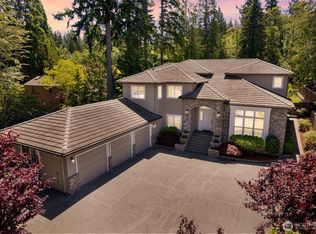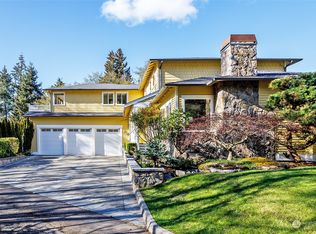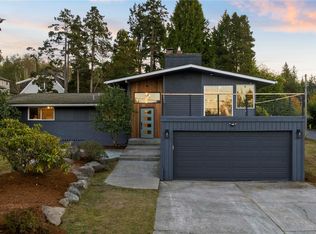Sold
Listed by:
Michelle Van Tassell,
Windermere RE North, Inc.,
Katrina Swanson,
Windermere RE North, Inc.
Bought with: Windermere R.E. Northeast, Inc
$1,850,000
7700 175th Street SW, Edmonds, WA 98026
5beds
3,366sqft
Single Family Residence
Built in 1926
0.39 Acres Lot
$1,836,700 Zestimate®
$550/sqft
$5,546 Estimated rent
Home value
$1,836,700
$1.71M - $1.97M
$5,546/mo
Zestimate® history
Loading...
Owner options
Explore your selling options
What's special
This unique estate in Edmonds' Talbot Park area features three distinct buildings on one property--main house, carriage house, & separate studio--offering a rare blend of architectural charm & versatile living. Nestled in a historically significant setting, each structure thoughtfully designed, lovingly maintained, & strategically positioned for privacy, w/ its own outdoor space(s) & pkg. With refined artistry throughout, the property invites endless possibilities: multi-generational living, guest or caregiver accommodations, income potential, & more. Professionally designed & established landscaping enhances the estate's serene sophistication. Ideally located w/ easy access to beaches, parks & trails, restaurants, shops, music & galleries.
Zillow last checked: 8 hours ago
Listing updated: July 27, 2025 at 04:02am
Listed by:
Michelle Van Tassell,
Windermere RE North, Inc.,
Katrina Swanson,
Windermere RE North, Inc.
Bought with:
MaryLou MacKay, 28572
Windermere R.E. Northeast, Inc
Source: NWMLS,MLS#: 2340309
Facts & features
Interior
Bedrooms & bathrooms
- Bedrooms: 5
- Bathrooms: 6
- Full bathrooms: 2
- 3/4 bathrooms: 1
- 1/2 bathrooms: 2
- Main level bathrooms: 4
- Main level bedrooms: 3
Primary bedroom
- Level: Main
Bedroom
- Level: Main
Bedroom
- Level: Main
Bathroom three quarter
- Level: Main
Bathroom full
- Level: Main
Other
- Level: Main
Other
- Level: Main
Den office
- Level: Main
Entry hall
- Level: Main
Kitchen with eating space
- Level: Main
Living room
- Level: Main
Other
- Level: Garage
Utility room
- Level: Lower
Heating
- Fireplace, 90%+ High Efficiency, Baseboard, Forced Air, Stove/Free Standing, Electric, Natural Gas, Wood
Cooling
- None
Appliances
- Included: Dishwasher(s), Disposal, Double Oven, Dryer(s), Microwave(s), Refrigerator(s), Stove(s)/Range(s), Washer(s), Garbage Disposal, Water Heater: 1-gas, Water Heater: 2-electric, Water Heater Location: basement, Water Heater Location: carriage house, Water Heater Location: garage/studio
Features
- Bath Off Primary, High Tech Cabling, Loft, Walk-In Pantry
- Flooring: Bamboo/Cork, Ceramic Tile, Hardwood, See Remarks, Stone
- Doors: French Doors
- Windows: Double Pane/Storm Window, Skylight(s)
- Basement: Unfinished
- Number of fireplaces: 3
- Fireplace features: Gas, Wood Burning, Main Level: 3, Fireplace
Interior area
- Total structure area: 3,366
- Total interior livable area: 3,366 sqft
Property
Parking
- Total spaces: 2
- Parking features: Driveway, Detached Garage, Off Street
- Garage spaces: 2
Features
- Levels: One
- Stories: 1
- Entry location: Main
- Patio & porch: Second Kitchen, Bath Off Primary, Double Pane/Storm Window, Fireplace, French Doors, High Tech Cabling, Loft, Skylight(s), Sprinkler System, Vaulted Ceiling(s), Walk-In Closet(s), Walk-In Pantry, Water Heater
- Has view: Yes
- View description: Territorial
Lot
- Size: 0.39 Acres
- Features: Dead End Street, Paved, Secluded, Cable TV, Deck, Fenced-Partially, Gas Available, High Speed Internet, Patio, Shop, Sprinkler System
- Topography: Level,Partial Slope
- Residential vegetation: Brush, Fruit Trees, Garden Space, Wooded
Details
- Additional structures: ADU Beds: 1, ADU Baths: 1
- Parcel number: 27040700402700
- Special conditions: Standard
- Other equipment: Leased Equipment: none
Construction
Type & style
- Home type: SingleFamily
- Property subtype: Single Family Residence
Materials
- See Remarks, Wood Siding
- Foundation: Poured Concrete, Slab
- Roof: Composition,Metal
Condition
- Year built: 1926
Utilities & green energy
- Electric: Company: Snohomish County PUD
- Sewer: Sewer Connected, Company: City of Edmonds
- Water: Public, Company: City of Edmonds
- Utilities for property: Comcast/Ziply, Comcast/Ziply
Community & neighborhood
Location
- Region: Edmonds
- Subdivision: Talbot Park
Other
Other facts
- Listing terms: Cash Out,Conventional
- Cumulative days on market: 85 days
Price history
| Date | Event | Price |
|---|---|---|
| 6/26/2025 | Sold | $1,850,000$550/sqft |
Source: | ||
| 5/29/2025 | Pending sale | $1,850,000$550/sqft |
Source: | ||
| 4/9/2025 | Price change | $1,850,000-26%$550/sqft |
Source: | ||
| 3/6/2025 | Listed for sale | $2,500,000$743/sqft |
Source: | ||
| 3/24/2021 | Listing removed | -- |
Source: Owner | ||
Public tax history
| Year | Property taxes | Tax assessment |
|---|---|---|
| 2024 | $1,075 -55.4% | $1,274,000 +8.4% |
| 2023 | $2,410 +133.9% | $1,175,400 -4.7% |
| 2022 | $1,031 -17.6% | $1,233,200 +27.6% |
Find assessor info on the county website
Neighborhood: 98026
Nearby schools
GreatSchools rating
- 6/10Edmonds Elementary SchoolGrades: K-6Distance: 1.8 mi
- 7/10Meadowdale Middle SchoolGrades: 7-8Distance: 0.9 mi
- 6/10Meadowdale High SchoolGrades: 9-12Distance: 1.1 mi

Get pre-qualified for a loan
At Zillow Home Loans, we can pre-qualify you in as little as 5 minutes with no impact to your credit score.An equal housing lender. NMLS #10287.
Sell for more on Zillow
Get a free Zillow Showcase℠ listing and you could sell for .
$1,836,700
2% more+ $36,734
With Zillow Showcase(estimated)
$1,873,434

