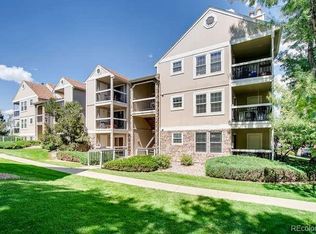This condo fulfills your home search for a sunny, open floor plan with maximum comfort and convenience for your life. Second level living. New paint throughout and beautiful laminate hardwood-look flooring. This unit is well-maintained and move in ready. Stepping inside, you feel how the layout is designed to offer that comfortability and versatility. The large, bright and light living room features an eye-catching, wood-burning fireplace with tile surrounding it. It flows thoughtfully into the kitchen and dining room. Completely kitchen renovation is spacious and well-equipped so you can whip up your favorite delicious meals either when you're entertaining or daily cooking. It features a butcher block bar area, new white cabinets, stainless & black appliances, tile backsplash, granite countertops and more. Cleanup is always a breeze with the easy-to-sweep laminate flooring. The dining room is a good size. Both bedrooms feature recently cleaned carpet. The master bedroom has two closets with bi-fold doors as well as access to the newer full bathroom, which has double sinks, granite countertops and ample cabinetry. The second bedroom is a good-size, and could serve as a great guest or home office/study space. It has a slider to the covered deck, where you can enjoy sweeping greenbelt views in private & ample storage closet. Full size laundry room with vinyl flooring and built-in shelving in place. You'll love living in Wood Creek. The HOA offers an array of great amenities including a pool and clubhouse, plus ample parking. Situated near US-36 & bus route, you can easily commute up to Boulder or down to Downtown Denver. Grocery, gas & all your shopping & dining needs are readily available along Sheridan Blvd. Recreation is not far away, either! Nearby are Lake Arbor & Wolff Creek Park. 2019 deck. 2017 furnace. 2015 hot water heater & A/C. With the best of Boulder, Downtown Denver, Arvada and Westminster all within reach, you won't find a better place to call home!
This property is off market, which means it's not currently listed for sale or rent on Zillow. This may be different from what's available on other websites or public sources.
