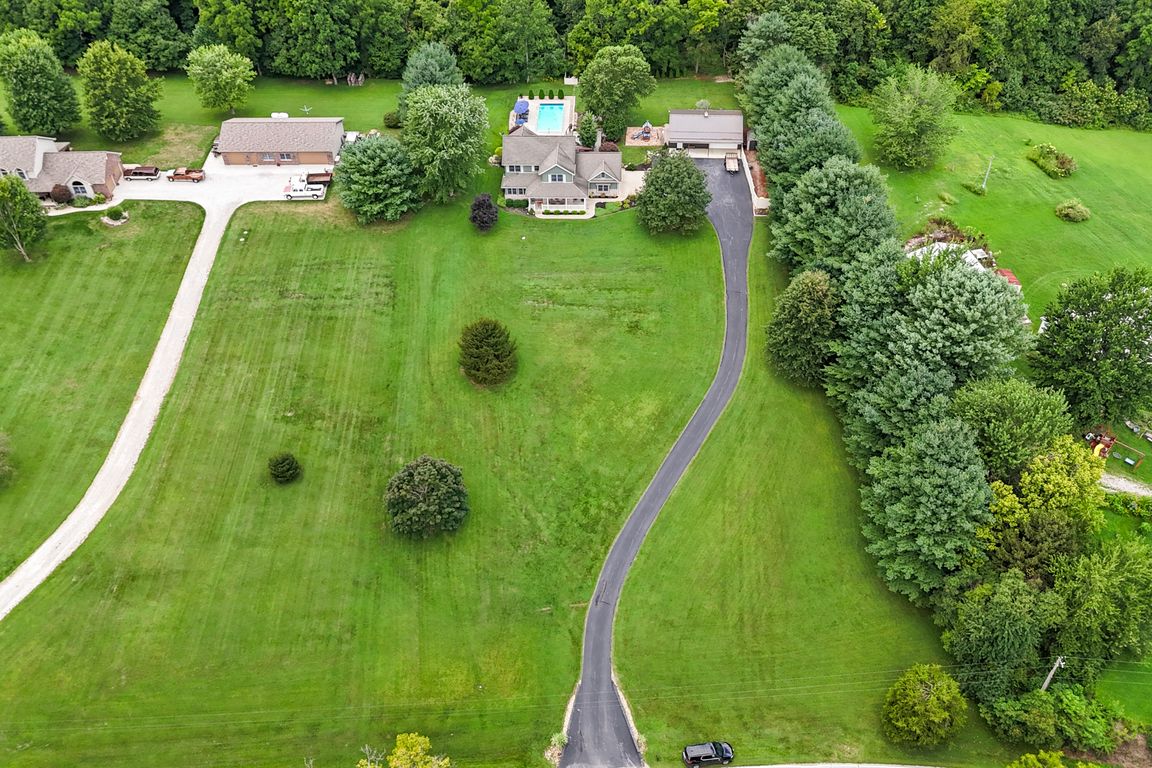
Active under contract
$679,900
3beds
3,818sqft
7700 S Rockport Rd, Bloomington, IN 47403
3beds
3,818sqft
Single family residence
Built in 2003
6.01 Acres
2 Attached garage spaces
What's special
Fish pondFinished attic spaceRecreation roomHeated poolDetached garageWalk-out basementSerene waterfall
Discover the perfect blend of comfort, craftmanship, and outdoor beauty with this stunning Amish-built home on 6 acres. Enjoy resort-style living with a heated pool, serene waterfall, fish pond, multiple decks, and a detached garage ideal for hobbies or extra storage. Inside, the main floor offers a cozy sitting room overlooking ...
- 61 days |
- 1,822 |
- 77 |
Source: IRMLS,MLS#: 202533987
Travel times
Living Room
Kitchen
Primary Bedroom
Basement (Finished)
Zillow last checked: 7 hours ago
Listing updated: October 21, 2025 at 07:23am
Listed by:
Rebekah Sims Cell:812-385-6302,
Century 21 Scheetz - Bloomington
Source: IRMLS,MLS#: 202533987
Facts & features
Interior
Bedrooms & bathrooms
- Bedrooms: 3
- Bathrooms: 4
- Full bathrooms: 3
- 1/2 bathrooms: 1
Bedroom 1
- Level: Upper
Bedroom 2
- Level: Upper
Dining room
- Level: Main
- Area: 154
- Dimensions: 14 x 11
Family room
- Level: Lower
- Area: 744
- Dimensions: 24 x 31
Kitchen
- Level: Main
- Area: 182
- Dimensions: 13 x 14
Living room
- Level: Main
- Area: 182
- Dimensions: 13 x 14
Heating
- Natural Gas, Propane, Forced Air, Propane Tank Owned
Cooling
- Central Air
Appliances
- Included: Range/Oven Hook Up Elec, Dishwasher, Microwave, Refrigerator, Electric Range
- Laundry: Electric Dryer Hookup, Main Level, Washer Hookup
Features
- 1st Bdrm En Suite, Breakfast Bar, Ceiling Fan(s), Walk-In Closet(s), Eat-in Kitchen, Entrance Foyer, Soaking Tub, Stand Up Shower, Tub/Shower Combination, Formal Dining Room
- Basement: Full,Walk-Out Access,Finished
- Number of fireplaces: 2
- Fireplace features: Living Room, 1st Bdrm
Interior area
- Total structure area: 3,818
- Total interior livable area: 3,818 sqft
- Finished area above ground: 2,607
- Finished area below ground: 1,211
Video & virtual tour
Property
Parking
- Total spaces: 2
- Parking features: Attached
- Attached garage spaces: 2
Features
- Levels: Two
- Stories: 2
- Patio & porch: Deck, Porch Covered
- Pool features: In Ground
- Fencing: None
Lot
- Size: 6.01 Acres
- Features: Few Trees
Details
- Additional structures: Second Garage
- Parcel number: 531011300009.000007
Construction
Type & style
- Home type: SingleFamily
- Architectural style: Traditional
- Property subtype: Single Family Residence
Materials
- Brick, Vinyl Siding
Condition
- New construction: No
- Year built: 2003
Utilities & green energy
- Sewer: Septic Tank
- Water: Public
Community & HOA
Community
- Features: None
- Subdivision: None
Location
- Region: Bloomington
Financial & listing details
- Tax assessed value: $601,100
- Annual tax amount: $5,075
- Date on market: 8/25/2025
- Listing terms: Cash,Conventional