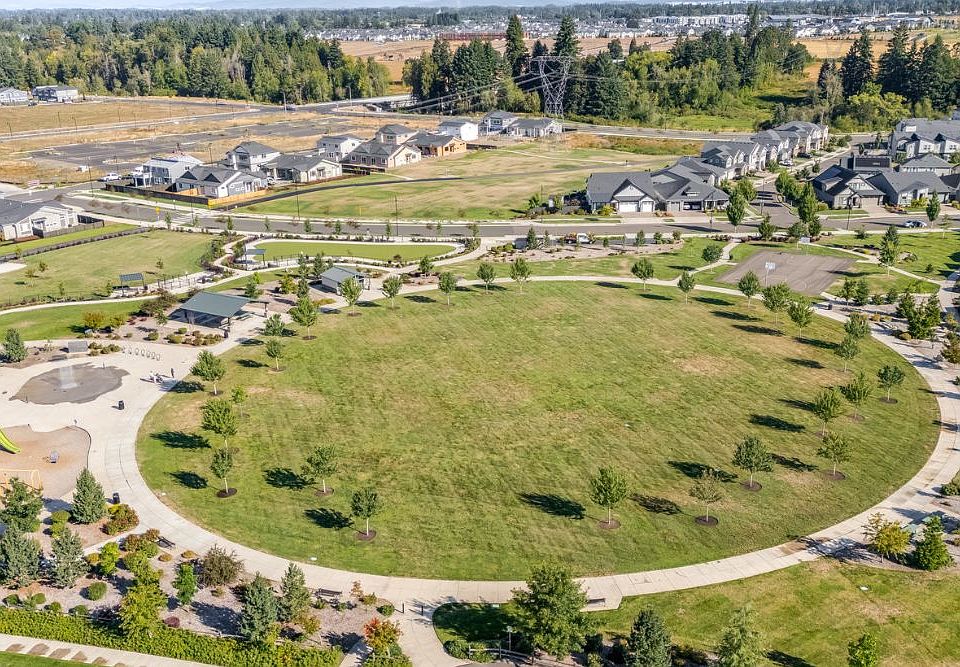ONE LEVEL-Huge Backyard & Green-Space Views! Build your dream home with Street of Dreams award-winning builder. This north-facing, 3-bedroom + den home offers vaulted ceilings, an open and inviting floor plan, and high-end finishes throughout. The chef’s kitchen is the heart of the home, featuring gas stainless steel appliances, quartz countertops, a spacious island, and a walk-in pantry. The primary suite includes a soaking tub, walk-in closet, and private patio access. The bright living room flows seamlessly to a covered patio and a huge backyard with beautiful green-space views—perfect for outdoor dining, BBQs, or a cozy firepit. Enjoy the lifestyle that comes with the Butternut Creek community, including nature trails, dog parks, playgrounds, splash pad, and more. All just minutes from Market of Choice, The Reserve Golf Course, Providence Health, shopping, and local dining. Personalize your finishes with our professional design team and make this home truly yours. Onsite Sales Office: Open Fri–Tue, 11AM–4PM at 7372 SE Benedict St. Hillsboro, OR 97123
Active
$805,665
7700 SE Vermont St, Hillsboro, OR 97123
3beds
1,992sqft
Est.:
Residential, Single Family Residence
Built in 2026
-- sqft lot
$805,400 Zestimate®
$404/sqft
$111/mo HOA
What's special
Spacious islandHuge backyardGreen-space viewsCovered patioWalk-in closetOne levelVaulted ceilings
- 112 days |
- 67 |
- 3 |
Zillow last checked: 8 hours ago
Listing updated: November 21, 2025 at 07:37am
Listed by:
Claudia Pinedo 503-806-0482,
Pahlisch Real Estate Inc
Source: RMLS (OR),MLS#: 692723040
Travel times
Schedule tour
Select your preferred tour type — either in-person or real-time video tour — then discuss available options with the builder representative you're connected with.
Facts & features
Interior
Bedrooms & bathrooms
- Bedrooms: 3
- Bathrooms: 2
- Full bathrooms: 2
- Main level bathrooms: 2
Rooms
- Room types: Den, Laundry, Bedroom 2, Bedroom 3, Dining Room, Family Room, Kitchen, Living Room, Primary Bedroom
Primary bedroom
- Features: Bathroom, Exterior Entry, Patio, Double Sinks, High Ceilings, Laminate Flooring, Quartz, Soaking Tub, Suite, Walkin Closet, Walkin Shower, Wallto Wall Carpet
- Level: Main
- Area: 195
- Dimensions: 15 x 13
Bedroom 2
- Features: Bathroom, Closet, Wallto Wall Carpet
- Level: Main
- Area: 130
- Dimensions: 13 x 10
Bedroom 3
- Features: Bathroom, Closet, Wallto Wall Carpet
- Level: Main
- Area: 110
- Dimensions: 11 x 10
Dining room
- Features: Sliding Doors, High Ceilings, Laminate Flooring
- Level: Main
- Area: 154
- Dimensions: 14 x 11
Kitchen
- Features: Dishwasher, Disposal, Gas Appliances, Island, Microwave, Nook, Pantry, Free Standing Range, Laminate Flooring, Plumbed For Ice Maker, Quartz, Solid Surface Countertop
- Level: Main
Living room
- Features: Ceiling Fan, Fireplace, High Ceilings, Laminate Flooring
- Level: Main
- Area: 270
- Dimensions: 18 x 15
Heating
- ENERGY STAR Qualified Equipment, Forced Air 95 Plus, Fireplace(s)
Cooling
- Central Air, ENERGY STAR Qualified Equipment
Appliances
- Included: Dishwasher, Disposal, Free-Standing Gas Range, Gas Appliances, Microwave, Plumbed For Ice Maker, Range Hood, Stainless Steel Appliance(s), Free-Standing Range, ENERGY STAR Qualified Water Heater, Tankless Water Heater
- Laundry: Laundry Room
Features
- Ceiling Fan(s), High Ceilings, High Speed Internet, Quartz, Soaking Tub, Bathroom, Closet, Kitchen Island, Nook, Pantry, Double Vanity, Suite, Walk-In Closet(s), Walkin Shower
- Flooring: Wall to Wall Carpet, Laminate
- Doors: Sliding Doors
- Windows: Double Pane Windows, Vinyl Frames
- Basement: Crawl Space
- Number of fireplaces: 1
- Fireplace features: Gas
Interior area
- Total structure area: 1,992
- Total interior livable area: 1,992 sqft
Video & virtual tour
Property
Parking
- Total spaces: 2
- Parking features: Driveway, On Street, Garage Door Opener, Attached
- Attached garage spaces: 2
- Has uncovered spaces: Yes
Accessibility
- Accessibility features: Garage On Main, Main Floor Bedroom Bath, One Level, Accessibility
Features
- Levels: One
- Stories: 1
- Patio & porch: Covered Patio, Patio
- Exterior features: Yard, Exterior Entry
- Fencing: Fenced
- Has view: Yes
- View description: Park/Greenbelt
Lot
- Features: Greenbelt, Level, Sprinkler, SqFt 5000 to 6999
Details
- Parcel number: New Construction
Construction
Type & style
- Home type: SingleFamily
- Architectural style: Farmhouse
- Property subtype: Residential, Single Family Residence
Materials
- Cement Siding
- Roof: Composition
Condition
- Under Construction
- New construction: Yes
- Year built: 2026
Details
- Builder name: Pahlisch Homes
- Warranty included: Yes
Utilities & green energy
- Gas: Gas
- Sewer: Public Sewer
- Water: Public
- Utilities for property: Cable Connected
Community & HOA
Community
- Subdivision: Butternut Creek
HOA
- Has HOA: Yes
- Amenities included: Commons, Front Yard Landscaping, Management
- HOA fee: $111 monthly
Location
- Region: Hillsboro
Financial & listing details
- Price per square foot: $404/sqft
- Date on market: 8/15/2025
- Listing terms: Cash,Conventional,FHA,VA Loan
- Road surface type: Paved
About the community
About Butternut Creek Located among the farmlands, golf courses, and vineyards of Hillsboro Oregon is the Butternut Creek community. Those who call this place home are minutes from Downtown Hillsboro and the Butternut Creek Park and a quick commute to Downtown Portland. For those traveling for business or pleasure, the Portland International Airport is just 25 miles away. This community incorporates the beauty of the surrounding area with high-end amenities synonymous with Pahlisch Homes. Community Amenities If you want the convenience and excitement of the city with the peaceful atmosphere of wine country, this community satisfies both needs. Centrally located from the I-5 corridor, this community is close enough to downtown Portland for a fast commute but just far enough...

7372 SE Benedict St, Hillsboro, OR 97123
Source: Pahlisch Homes
