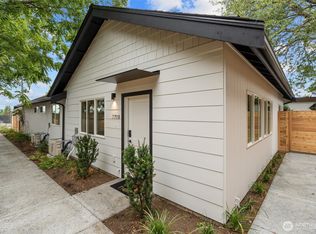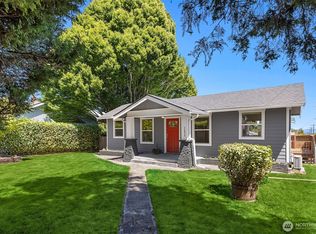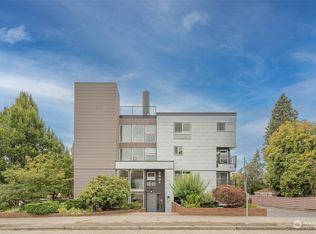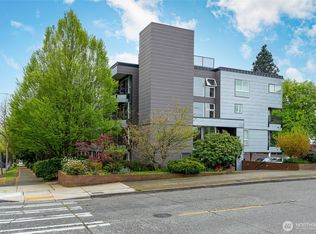Sold
Listed by:
George T. Butterfield,
Berkshire Hathaway HS NW,
Bruce Butterfield,
Berkshire Hathaway HS NW
Bought with: Berkshire Hathaway HS NW
$675,000
7701 34TH Avenue SW, Seattle, WA 98126
3beds
1,910sqft
Single Family Residence
Built in 1988
6,311.84 Square Feet Lot
$-- Zestimate®
$353/sqft
$4,032 Estimated rent
Home value
Not available
Estimated sales range
Not available
$4,032/mo
Zestimate® history
Loading...
Owner options
Explore your selling options
What's special
This is a cosmetic fixer with great potential on a nice corner lot. It is across from EC Hughes (temp. Roxhill Elem) and close to transit, Westwood Village, and other nearby shopping. It needs flooring, appliances, and a long list of cosmetics. See photos for a look inside, the windows are boarded up. The deck was replaced in August. It is close to Denny & Sealth International schools, Southwest Pool, tennis courts, and many playfields. Total living area is 1950 sq ft plus a 2-car garage. Very large room behind garage could be an excellent workshop or 4th bedroom, 3/4 bath on that level could be expanded. Or, use as ADU. Cash buyers need verification of funds. Possible FHA Rehab Loan? Lots #25,26,27 & 28.
Zillow last checked: 8 hours ago
Listing updated: February 10, 2025 at 04:02am
Listed by:
George T. Butterfield,
Berkshire Hathaway HS NW,
Bruce Butterfield,
Berkshire Hathaway HS NW
Bought with:
Deidre Hicks, 123835
Berkshire Hathaway HS NW
Source: NWMLS,MLS#: 2290298
Facts & features
Interior
Bedrooms & bathrooms
- Bedrooms: 3
- Bathrooms: 2
- Full bathrooms: 1
- 3/4 bathrooms: 1
Primary bedroom
- Level: Second
Bedroom
- Level: Second
Bedroom
- Level: Second
Bathroom three quarter
- Level: Lower
Bathroom full
- Level: Second
Dining room
- Level: Second
Entry hall
- Level: Split
Kitchen without eating space
- Level: Second
Living room
- Level: Second
Rec room
- Level: Lower
Utility room
- Level: Lower
Heating
- Forced Air
Cooling
- None
Appliances
- Included: Water Heater: Gas, Water Heater Location: Family room
Features
- Bath Off Primary, Dining Room
- Flooring: Concrete, See Remarks, Vinyl
- Windows: Double Pane/Storm Window
- Basement: Daylight,Partially Finished
- Has fireplace: No
Interior area
- Total structure area: 1,910
- Total interior livable area: 1,910 sqft
Property
Parking
- Total spaces: 2
- Parking features: Driveway, Attached Garage
- Attached garage spaces: 2
Features
- Levels: Multi/Split
- Entry location: Split
- Patio & porch: Bath Off Primary, Concrete, Double Pane/Storm Window, Dining Room, Water Heater
- Has view: Yes
- View description: Territorial
Lot
- Size: 6,311 sqft
- Features: Corner Lot, Curbs, Paved, Sidewalk, Deck, Gas Available
- Topography: Level
- Residential vegetation: Garden Space
Details
- Parcel number: 1932300135
- Zoning description: NR3,Jurisdiction: City
- Special conditions: Standard
Construction
Type & style
- Home type: SingleFamily
- Property subtype: Single Family Residence
Materials
- Wood Siding
- Foundation: Poured Concrete
- Roof: Composition
Condition
- Fixer
- Year built: 1988
- Major remodel year: 1988
Utilities & green energy
- Electric: Company: SeattleCityLight
- Sewer: Sewer Connected, Company: SeattlePublicUtilities
- Water: Public, Company: SeattlePublicUtilities
Community & neighborhood
Location
- Region: Seattle
- Subdivision: West Seattle
Other
Other facts
- Listing terms: Cash Out,Conventional
- Cumulative days on market: 184 days
Price history
| Date | Event | Price |
|---|---|---|
| 7/17/2025 | Listing removed | $974,950$510/sqft |
Source: John L Scott Real Estate #2374828 | ||
| 5/16/2025 | Listed for sale | $974,950+35.4%$510/sqft |
Source: John L Scott Real Estate #2374828 | ||
| 1/27/2025 | Listing removed | $720,000$377/sqft |
Source: | ||
| 1/11/2025 | Pending sale | $720,000$377/sqft |
Source: | ||
| 1/11/2025 | Listed for sale | $720,000+6.7%$377/sqft |
Source: | ||
Public tax history
| Year | Property taxes | Tax assessment |
|---|---|---|
| 2024 | $7,165 +10.6% | $694,000 +9.3% |
| 2023 | $6,480 +3.9% | $635,000 -7% |
| 2022 | $6,234 +0.5% | $683,000 +8.6% |
Find assessor info on the county website
Neighborhood: Roxhill
Nearby schools
GreatSchools rating
- 4/10Roxhill Elementary SchoolGrades: PK-5Distance: 0.1 mi
- 5/10Denny Middle SchoolGrades: 6-8Distance: 0.5 mi
- 3/10Chief Sealth High SchoolGrades: 9-12Distance: 0.5 mi
Schools provided by the listing agent
- Middle: Denny Mid
- High: Sealth High
Source: NWMLS. This data may not be complete. We recommend contacting the local school district to confirm school assignments for this home.

Get pre-qualified for a loan
At Zillow Home Loans, we can pre-qualify you in as little as 5 minutes with no impact to your credit score.An equal housing lender. NMLS #10287.



