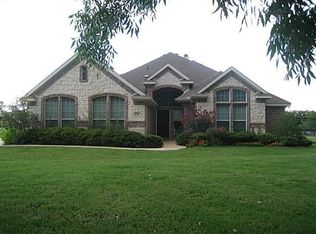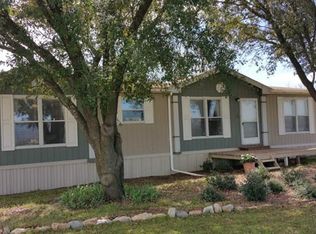Sold
Price Unknown
7701 Berry Rd, Burleson, TX 76028
4beds
3,771sqft
Single Family Residence
Built in 2007
1.9 Acres Lot
$797,500 Zestimate®
$--/sqft
$3,778 Estimated rent
Home value
$797,500
$742,000 - $853,000
$3,778/mo
Zestimate® history
Loading...
Owner options
Explore your selling options
What's special
Custom one-owner home on 1.9 acres in Mansfield ISD with NO HOA and located outside city limits! Horses and other livestock welcome! This single story 4-bedroom, 4-bathroom home offers peaceful country living just 12–15 minutes from both Mansfield and Burleson. Interior features include formal dining, a dedicated office, 5th bedroom can function as a media room, new carpet and fresh paint throughout, making this home move-in ready. The kitchen is a chef’s dream with a large island, tumbled marble backsplash, built-in KitchenAid appliances, and ample storage. The spacious primary suite is a true retreat, featuring a luxurious bathroom and oversized walk-in closet. Enjoy seamless indoor-outdoor living with a large covered patio with ceiling fans, a pergola, and a bathroom with direct outdoor access—the perfect setup for a future pool! The backyard offers ample space for entertaining, relaxing, or gardening in the established vegetable garden. The detached shop features a 2-car garage, stairs to a second-floor loft, and 15x50 ft RV storage with 30-amp power. You'll also enjoy a 3-car attached garage, providing a total of 5 garage spaces between the house and shop. Major system upgrades provide peace of mind: a Class 4 impact-resistant roof and HVAC units installed within the last 5 years, plus both tankless water heaters replaced within the last 4 years. Additional features include full gutters, excellent storage, and a layout ideal for multi-generational living, home-based businesses, or hobbyists. This location offers the perfect blend of country charm and modern convenience, with easy access to dining, shopping, entertainment, green spaces, and top-rated schools. Nearby developments include the Staybolt Street Entertainment District and the upcoming mixed-use riverwalk canal project in Mansfield, and The Standard at Chisenhall in Burleson. Whether you're looking for space to grow, entertain, or simply enjoy more freedom—this home has it all.
Zillow last checked: 8 hours ago
Listing updated: September 22, 2025 at 08:39pm
Listed by:
Cecilia Baca-Pena 0741316 972-460-5200,
CENTURY 21 Judge Fite Co. 972-460-5200
Bought with:
Jen Beeson
Keller Williams Frisco Stars
Source: NTREIS,MLS#: 20996668
Facts & features
Interior
Bedrooms & bathrooms
- Bedrooms: 4
- Bathrooms: 4
- Full bathrooms: 4
Primary bedroom
- Features: Ceiling Fan(s), En Suite Bathroom, Walk-In Closet(s)
- Level: First
- Dimensions: 14 x 19
Bedroom
- Features: Ceiling Fan(s)
- Level: First
- Dimensions: 13 x 12
Bedroom
- Features: Ceiling Fan(s)
- Level: First
- Dimensions: 11 x 13
Bedroom
- Features: Ceiling Fan(s)
- Level: First
- Dimensions: 11 x 17
Primary bathroom
- Features: Built-in Features, Dual Sinks, Granite Counters, Jetted Tub, Separate Shower
- Level: First
- Dimensions: 15 x 22
Dining room
- Features: Ceiling Fan(s)
- Level: First
- Dimensions: 12 x 12
Kitchen
- Features: Built-in Features, Granite Counters, Kitchen Island, Pantry, Walk-In Pantry
- Level: First
- Dimensions: 16 x 15
Laundry
- Features: Built-in Features
- Level: First
- Dimensions: 10 x 10
Living room
- Features: Ceiling Fan(s), Fireplace
- Level: First
- Dimensions: 19 x 19
Living room
- Features: Ceiling Fan(s), Fireplace
- Level: First
- Dimensions: 19 x 19
Media room
- Features: Ceiling Fan(s)
- Level: First
- Dimensions: 13 x 17
Office
- Features: Ceiling Fan(s)
- Level: First
- Dimensions: 9 x 10
Heating
- Central, Electric, Fireplace(s)
Cooling
- Central Air, Ceiling Fan(s), Electric
Appliances
- Included: Dishwasher, Electric Cooktop, Electric Oven, Microwave
- Laundry: Laundry in Utility Room
Features
- Built-in Features, Decorative/Designer Lighting Fixtures, Kitchen Island, Pantry, Walk-In Closet(s), Wired for Sound
- Flooring: Carpet, Tile, Wood
- Has basement: No
- Number of fireplaces: 1
- Fireplace features: Living Room, Wood Burning
Interior area
- Total interior livable area: 3,771 sqft
Property
Parking
- Total spaces: 5
- Parking features: Additional Parking, Door-Multi, Door-Single, Driveway, Garage, Garage Door Opener, RV Garage, RV Carport, Garage Faces Side, Boat, RV Access/Parking
- Attached garage spaces: 5
- Has uncovered spaces: Yes
Features
- Levels: One
- Stories: 1
- Patio & porch: Patio, Covered
- Exterior features: Garden, Rain Gutters
- Pool features: None
Lot
- Size: 1.90 Acres
- Features: Acreage, Back Yard, Lawn, Sprinkler System, Few Trees
Details
- Parcel number: 41327780
Construction
Type & style
- Home type: SingleFamily
- Architectural style: Detached
- Property subtype: Single Family Residence
Condition
- Year built: 2007
Utilities & green energy
- Sewer: Aerobic Septic
- Water: Community/Coop
- Utilities for property: Septic Available, Water Available
Community & neighborhood
Location
- Region: Burleson
- Subdivision: Pattys Place
Price history
| Date | Event | Price |
|---|---|---|
| 9/22/2025 | Sold | -- |
Source: NTREIS #20996668 Report a problem | ||
| 8/16/2025 | Contingent | $825,000$219/sqft |
Source: NTREIS #20996668 Report a problem | ||
| 7/11/2025 | Listed for sale | $825,000$219/sqft |
Source: NTREIS #20996668 Report a problem | ||
Public tax history
| Year | Property taxes | Tax assessment |
|---|---|---|
| 2024 | $9,256 | $698,862 +10.7% |
| 2023 | -- | $631,314 +2.7% |
| 2022 | $9,990 +3.6% | $615,000 +28.1% |
Find assessor info on the county website
Neighborhood: 76028
Nearby schools
GreatSchools rating
- 8/10Tarver-Rendon Elementary SchoolGrades: PK-4Distance: 0.5 mi
- 6/10Linda Jobe Middle SchoolGrades: 7-8Distance: 3.9 mi
- 6/10Mansfield Legacy High SchoolGrades: 9-12Distance: 4.3 mi
Schools provided by the listing agent
- Elementary: Tarverrend
- Middle: Linda Jobe
- High: Legacy
- District: Mansfield ISD
Source: NTREIS. This data may not be complete. We recommend contacting the local school district to confirm school assignments for this home.
Get a cash offer in 3 minutes
Find out how much your home could sell for in as little as 3 minutes with a no-obligation cash offer.
Estimated market value$797,500
Get a cash offer in 3 minutes
Find out how much your home could sell for in as little as 3 minutes with a no-obligation cash offer.
Estimated market value
$797,500

