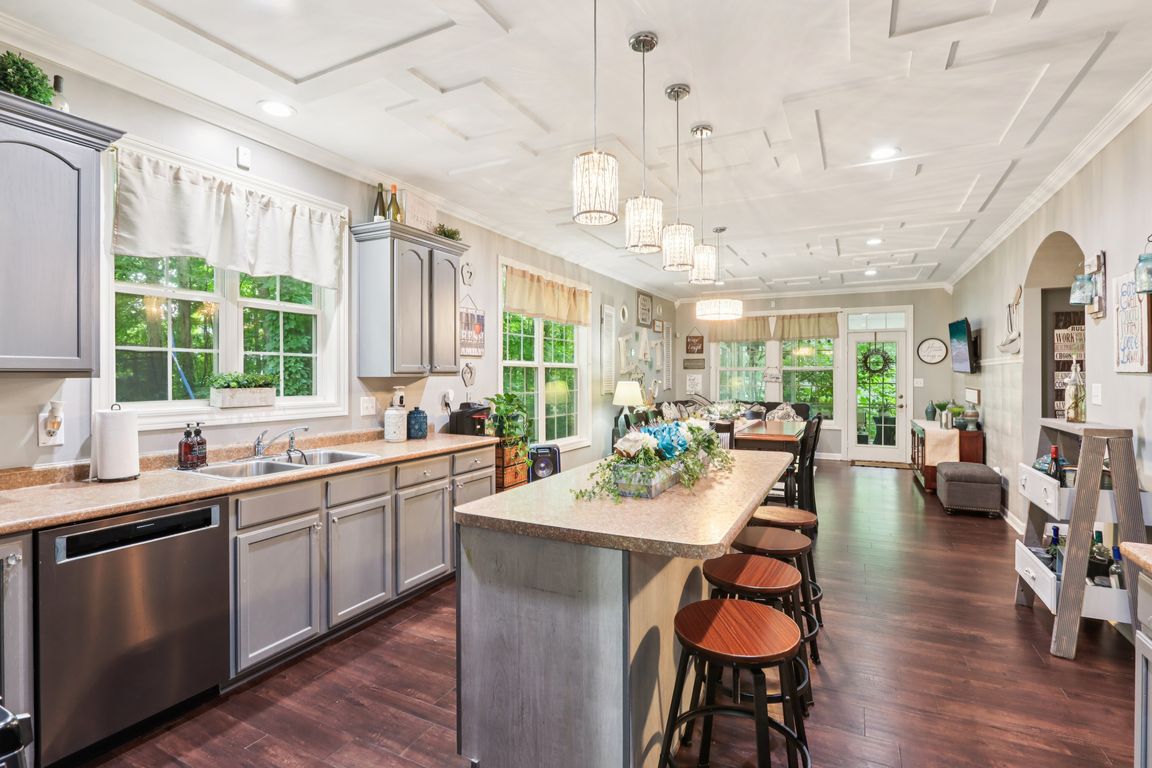
ActivePrice cut: $10K (11/14)
$569,900
7beds
5,658sqft
7701 Black Walnut Dr, Avon, IN 46123
7beds
5,658sqft
Residential, single family residence
Built in 2006
0.47 Acres
3 Attached garage spaces
$101 price/sqft
$305 annually HOA fee
What's special
Back deckPrimary bedroomDouble sinksBeautiful screened in sunroomFormal dining roomFinished bonus roomCathedral ceilings
Take a good look at this lovely Avon, Indiana home nestled amongst mature trees in the Groves at Beechwood Farms. This 7 bedrooms and 5 full baths property has been beautifully maintained. When guests arrive, they are greeted by a large foyer with cathedral ceilings flanked by the formal dining room ...
- 119 days |
- 1,730 |
- 87 |
Source: MIBOR as distributed by MLS GRID,MLS#: 22053272
Travel times
Kitchen
Living Room
Primary Bedroom
Basement (Finished)
Sitting Room
Zillow last checked: 8 hours ago
Listing updated: November 14, 2025 at 01:53pm
Listing Provided by:
Matt Steward 317-270-4898,
F.C. Tucker Company
Source: MIBOR as distributed by MLS GRID,MLS#: 22053272
Facts & features
Interior
Bedrooms & bathrooms
- Bedrooms: 7
- Bathrooms: 5
- Full bathrooms: 5
- Main level bathrooms: 1
- Main level bedrooms: 1
Primary bedroom
- Level: Upper
- Area: 247 Square Feet
- Dimensions: 19x13
Bedroom 2
- Level: Upper
- Area: 150 Square Feet
- Dimensions: 15x10
Bedroom 3
- Level: Upper
- Area: 143 Square Feet
- Dimensions: 13x11
Bedroom 4
- Level: Upper
- Area: 168 Square Feet
- Dimensions: 14x12
Bedroom 5
- Level: Upper
- Area: 221 Square Feet
- Dimensions: 17x13
Bedroom 6
- Level: Main
- Area: 221 Square Feet
- Dimensions: 17x13
Other
- Level: Basement
- Area: 182 Square Feet
- Dimensions: 14x13
Bonus room
- Level: Basement
- Area: 345 Square Feet
- Dimensions: 23x15
Breakfast room
- Level: Main
- Area: 182 Square Feet
- Dimensions: 14x13
Dining room
- Level: Main
- Area: 182 Square Feet
- Dimensions: 14x13
Great room
- Level: Main
- Area: 324 Square Feet
- Dimensions: 18x18
Other
- Level: Basement
- Area: 289 Square Feet
- Dimensions: 17x17
Kitchen
- Level: Main
- Area: 221 Square Feet
- Dimensions: 17x13
Kitchen
- Features: Tile-Ceramic
- Level: Basement
- Area: 120 Square Feet
- Dimensions: 15x8
Laundry
- Level: Main
- Area: 40 Square Feet
- Dimensions: 8x5
Living room
- Level: Main
- Area: 182 Square Feet
- Dimensions: 14x13
Loft
- Level: Upper
- Area: 150 Square Feet
- Dimensions: 15x10
Sun room
- Features: Other
- Level: Main
- Area: 165 Square Feet
- Dimensions: 15x11
Heating
- Forced Air, Natural Gas
Cooling
- Central Air
Appliances
- Included: Gas Cooktop, Dishwasher, Dryer, Disposal, MicroHood, Oven, Gas Water Heater
- Laundry: Main Level
Features
- Attic Access, Built-in Features, Walk-In Closet(s), Breakfast Bar, Ceiling Fan(s), Double Vanity, Entrance Foyer, High Speed Internet, Kitchen Island, Smart Thermostat, Wet Bar
- Basement: Ceiling - 9+ feet,Partially Finished
- Attic: Access Only
- Number of fireplaces: 2
- Fireplace features: Double Sided, Gas Log, Gas Starter, Great Room
Interior area
- Total structure area: 5,658
- Total interior livable area: 5,658 sqft
- Finished area below ground: 1,526
Property
Parking
- Total spaces: 3
- Parking features: Attached
- Attached garage spaces: 3
- Details: Garage Parking Other(Finished Garage, Keyless Entry, Courtyard Load Garage)
Features
- Levels: Two
- Stories: 2
- Patio & porch: Covered, Deck
Lot
- Size: 0.47 Acres
- Features: Corner Lot, Sidewalks, Street Lights, Wooded
Details
- Parcel number: 321002233008000031
- Horse amenities: None
Construction
Type & style
- Home type: SingleFamily
- Architectural style: Traditional
- Property subtype: Residential, Single Family Residence
Materials
- Cement Siding
- Foundation: Concrete Perimeter
Condition
- New construction: No
- Year built: 2006
Details
- Builder name: Beezer Homes
Utilities & green energy
- Water: Public
Community & HOA
Community
- Subdivision: Groves At Beechwood Farms
HOA
- Has HOA: Yes
- Services included: Entrance Common, Insurance, Maintenance, Management, Snow Removal
- HOA fee: $305 annually
- HOA phone: 317-570-4358
Location
- Region: Avon
Financial & listing details
- Price per square foot: $101/sqft
- Tax assessed value: $478,700
- Annual tax amount: $5,434
- Date on market: 7/30/2025
- Cumulative days on market: 123 days