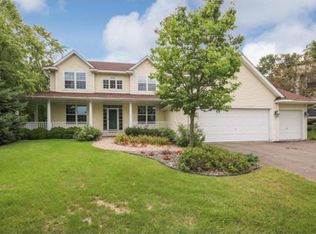Closed
$771,000
7701 Comstock Ln N, Maple Grove, MN 55311
5beds
3,945sqft
Single Family Residence
Built in 2000
0.34 Acres Lot
$762,400 Zestimate®
$195/sqft
$3,792 Estimated rent
Home value
$762,400
$701,000 - $823,000
$3,792/mo
Zestimate® history
Loading...
Owner options
Explore your selling options
What's special
MULTIPLE OFFERS RECEIVED - OFFER DEADLINE NOON 5/17 Discover this stunning executive home nestled in the highly sought-after Nottingham neighborhood! Situated on a quiet cul-de-sac, this meticulously maintained 2-story boasts an open main level with a gorgeous kitchen, beautiful maple cabinetry and floors, sunroom surrounded by nature, formal dining, and a living room with a cozy fireplace. Upstairs features 4 spacious bedrooms, including a luxurious primary suite. The walkout lower level offers a 5th bedroom, 3/4 bath, full wet bar, family room, and exercise room—perfect for entertaining or relaxing. Step outside to a large private maintenance-free deck, paver patio, and firepit surrounded by nature. Enjoy access to community pools, parks, clubhouse, and the Three Rivers Trail system. Award-winning schools include Basswood Elementary, Maple Grove Middle and Maple Grove Senior. It will be hard to find a more well cared for home than this one! Prime location near shops, dining, and more make this home an unbeatable opportunity!
Zillow last checked: 8 hours ago
Listing updated: July 21, 2025 at 12:30pm
Listed by:
Catherine Reller 763-283-7098,
Edina Realty, Inc.
Bought with:
Zoran Spasojevic
United Real Estate Twin Cities
Source: NorthstarMLS as distributed by MLS GRID,MLS#: 6633729
Facts & features
Interior
Bedrooms & bathrooms
- Bedrooms: 5
- Bathrooms: 4
- Full bathrooms: 2
- 3/4 bathrooms: 1
- 1/2 bathrooms: 1
Bedroom 1
- Level: Upper
- Area: 247 Square Feet
- Dimensions: 19x13
Bedroom 2
- Level: Upper
- Area: 169 Square Feet
- Dimensions: 13x13
Bedroom 3
- Level: Upper
- Area: 168 Square Feet
- Dimensions: 14x12
Bedroom 4
- Level: Upper
- Area: 132 Square Feet
- Dimensions: 12x11
Bedroom 5
- Level: Lower
- Area: 156 Square Feet
- Dimensions: 13x12
Dining room
- Level: Main
- Area: 180 Square Feet
- Dimensions: 15x12
Exercise room
- Level: Lower
- Area: 132 Square Feet
- Dimensions: 12x11
Family room
- Level: Lower
- Area: 496 Square Feet
- Dimensions: 31x16
Informal dining room
- Level: Main
- Area: 160 Square Feet
- Dimensions: 16x10
Kitchen
- Level: Main
- Area: 208 Square Feet
- Dimensions: 16x13
Living room
- Level: Main
- Area: 418 Square Feet
- Dimensions: 22x19
Storage
- Level: Lower
- Area: 189 Square Feet
- Dimensions: 21x9
Sun room
- Level: Main
- Area: 182 Square Feet
- Dimensions: 14x13
Heating
- Forced Air, Fireplace(s)
Cooling
- Central Air
Appliances
- Included: Air-To-Air Exchanger, Cooktop, Disposal, Double Oven, Dryer, Humidifier, Gas Water Heater, Microwave, Refrigerator, Wall Oven, Washer, Water Softener Owned
Features
- Basement: Finished,Sump Pump,Walk-Out Access
- Number of fireplaces: 2
- Fireplace features: Family Room, Living Room
Interior area
- Total structure area: 3,945
- Total interior livable area: 3,945 sqft
- Finished area above ground: 2,694
- Finished area below ground: 1,071
Property
Parking
- Total spaces: 3
- Parking features: Attached, Concrete, Garage, Garage Door Opener, Storage
- Attached garage spaces: 3
- Has uncovered spaces: Yes
Accessibility
- Accessibility features: None
Features
- Levels: Two
- Stories: 2
- Patio & porch: Deck, Patio
- Fencing: None
Lot
- Size: 0.34 Acres
- Dimensions: 27 x 170 x 180 x 128
Details
- Foundation area: 1251
- Parcel number: 2011922430053
- Zoning description: Residential-Single Family
Construction
Type & style
- Home type: SingleFamily
- Property subtype: Single Family Residence
Materials
- Stucco
- Roof: Age Over 8 Years
Condition
- Age of Property: 25
- New construction: No
- Year built: 2000
Utilities & green energy
- Gas: Natural Gas
- Sewer: City Sewer/Connected
- Water: City Water/Connected
Community & neighborhood
Location
- Region: Maple Grove
- Subdivision: Nottingham 9th Add
HOA & financial
HOA
- Has HOA: Yes
- HOA fee: $213 quarterly
- Services included: Other, Professional Mgmt, Recreation Facility, Shared Amenities
- Association name: Omega Property Management
- Association phone: 763-449-9100
Price history
| Date | Event | Price |
|---|---|---|
| 7/21/2025 | Sold | $771,000+5.6%$195/sqft |
Source: | ||
| 5/23/2025 | Pending sale | $729,900$185/sqft |
Source: | ||
| 5/16/2025 | Listed for sale | $729,900+119.5%$185/sqft |
Source: | ||
| 8/11/2000 | Sold | $332,483$84/sqft |
Source: Public Record | ||
Public tax history
| Year | Property taxes | Tax assessment |
|---|---|---|
| 2025 | $8,042 +3.9% | $657,200 +3.6% |
| 2024 | $7,738 +8.8% | $634,400 +0.1% |
| 2023 | $7,112 +12.1% | $633,600 +4.9% |
Find assessor info on the county website
Neighborhood: 55311
Nearby schools
GreatSchools rating
- 8/10Basswood Elementary SchoolGrades: PK-5Distance: 1.3 mi
- 6/10Maple Grove Middle SchoolGrades: 6-8Distance: 3.2 mi
- 10/10Maple Grove Senior High SchoolGrades: 9-12Distance: 3 mi
Get a cash offer in 3 minutes
Find out how much your home could sell for in as little as 3 minutes with a no-obligation cash offer.
Estimated market value
$762,400
Get a cash offer in 3 minutes
Find out how much your home could sell for in as little as 3 minutes with a no-obligation cash offer.
Estimated market value
$762,400
