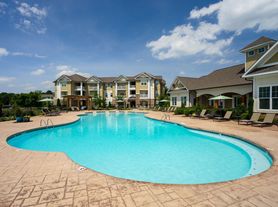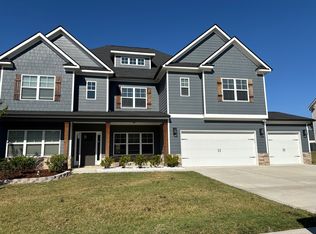Welcome to 7701 Elizabeth Way an elegant and expansive 5-bedroom, 3.5 bathroom home that blends timeless design with modern comforts in one of Ooltewah's most desirable neighborhoods. Thoughtfully designed for both everyday living and memorable entertaining, this property offers space, versatility, and premium features inside and out.
Step inside to find a gracious formal living room and formal dining room, perfect for hosting gatherings and special occasions. The heart of the home is a bright, open-concept den with fireplace, a chef-inspired kitchen with premium appliances including gas stove, abundant cabinetry, and a generous island that seamlessly connects to dining room with lots of windows overlooking additional patio area.
Each of the five spacious bedrooms offers direct access to a bathroom, ensuring privacy and convenience for everyone. The primary suite is a true retreat, complete with a walk-in closet and spa-like ensuite double shower. Upstairs, a beautifully designed landing area connects the bedrooms creating an inviting gallery-style hallway ideal for a reading nook or display space. A versatile bonus room on this level is perfect as a playroom, home office, or media space.
Functionality meets style with thoughtful details like a mudroom off the two car garage, ample storage throughout, and well-planned living spaces designed for today's busy lifestyles. Ceiling Fans throughout, Gas Heat and Fire Place.
Outdoor living is equally impressive. Enjoy year-round comfort in the large sunroom, relaxing hot tub, or entertain in style on the outdoor patio featuring a fireplace and built-in grill, all overlooking a large, beautifully landscaped backyard with electric fence.
Enjoy HOA amenities such as Pool, Tennis Court and Boat Ramp all in the desirable Royal Harbour Community. Conveniently located near top-rated schools, shopping, dining, and major commuter routes, this exceptional home offers the ideal combination of luxury, comfort, and convenience in a sought-after community.
Pets are allowed with a $350 non-refundable pet fee per pet and $25 a month pet rent per pet. Pet must be under 40 pounds and over 2 years old. No Dangerous Breeds are allowed. Please contact us before applying if you have any questions or concerns.
Please be aware of SCAMMERS. All transactions are done directly through our Link PM website. Our Team will never request payments via Wire Transfer, Cash App, Zelle, Venmo, PayPal or use communication through any digital communication such as Whatsapp. Please notify us immediately if you suspect fraudulent activity on one of our properties. Your vigilance helps protect everyone involved.
One pets is allowed with a $350 non-refundable pet fee and $25 a month pet rent. Pet must be under 40 pounds and over 2 years old. No Dangerous Breeds are allowed. Please contact us before applying if you have any questions or concerns.
You can schedule a viewing 365 days a year from 7 am to 8 pm through our website. All showings will be canceled if ID is not received verifiable through ShowMojo. Leasing description is deemed accurate but not guaranteed, such as square footage is an estimate and should be verified and changes may have occurred since photographs were taken. Properties are rented as is, so you must view before applying.
Application Requirements: $75 fee for each financially responsible adult. Please go to our website to apply AFTER you have viewed the property and meet the following requirements: Combined verifiable income 3x the amount of rent, prefer 2 years of good rental history, credit score of 650 or more, no evictions, no felonies. If you don't have any credit, less than 2 years of rental history or less than 3x income, you may be conditioned for additional deposit or cosigner. Application Fee is nonrefundable so please make sure you qualify and be truthful before paying the application fee.
All new residents are enrolled in complimentary concierge services and the Resident Benefits Package (RBP) for $11.95/month which includes the $100,000 required liability insurance; residents have the option to provide their own insurance coverage proof before lease start date with an A-rated (or better) insurance carrier. This coverage must be maintained throughout the resident's tendency, without any lapse in coverage else will be charged. Upon lease signing, Citizen Home Solutions will contact you via phone call, text message, and email to facilitate the setup of your water, gas, electricity, internet, cable TV, security monitoring services, and any other applicable utilities.
House for rent
$3,995/mo
7701 Elizabeth Way Dr, Ooltewah, TN 37363
5beds
4,012sqft
Price may not include required fees and charges.
Single family residence
Available now
Cats, dogs OK
-- A/C
In unit laundry
-- Parking
-- Heating
What's special
Walk-in closetElectric fenceGenerous islandGas heatOutdoor patioBeautifully landscaped backyardSpa-like ensuite double shower
- 1 day
- on Zillow |
- -- |
- -- |
Travel times
Looking to buy when your lease ends?
Consider a first-time homebuyer savings account designed to grow your down payment with up to a 6% match & 3.83% APY.
Facts & features
Interior
Bedrooms & bathrooms
- Bedrooms: 5
- Bathrooms: 4
- Full bathrooms: 3
- 1/2 bathrooms: 1
Appliances
- Included: Dishwasher, Dryer, Microwave, Refrigerator, Stove, Washer
- Laundry: In Unit
Features
- Walk In Closet
Interior area
- Total interior livable area: 4,012 sqft
Video & virtual tour
Property
Parking
- Details: Contact manager
Features
- Exterior features: Barbecue, Electric Fence convenience item only, Walk In Closet
- Has spa: Yes
- Spa features: Hottub Spa
Details
- Parcel number: 103MB003
Construction
Type & style
- Home type: SingleFamily
- Property subtype: Single Family Residence
Community & HOA
Location
- Region: Ooltewah
Financial & listing details
- Lease term: Contact For Details
Price history
| Date | Event | Price |
|---|---|---|
| 9/30/2025 | Listed for rent | $3,995$1/sqft |
Source: Zillow Rentals | ||
| 11/4/2024 | Sold | $715,000-2.7%$178/sqft |
Source: | ||
| 10/3/2024 | Contingent | $735,000$183/sqft |
Source: Greater Chattanooga Realtors #1392152 | ||
| 9/20/2024 | Price change | $735,000-1.9%$183/sqft |
Source: Greater Chattanooga Realtors #1392152 | ||
| 9/18/2024 | Listed for sale | $749,000$187/sqft |
Source: Greater Chattanooga Realtors #1392152 | ||

