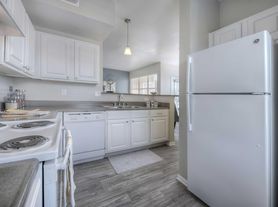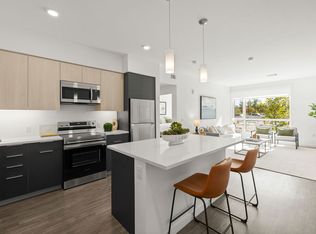(Please note: home will be unfurnished. The furniture seen in the photos is for advertising only.)
This 3-bedroom, 2-bath home features 1,576 square feet of living space with a thoughtful layout perfect for both relaxation and entertaining. The spacious living room includes a cozy fireplace, creating a warm and inviting atmosphere for family gatherings. Enjoy year-round comfort with forced-air heating and central A/C.
The kitchen offers ample cabinet space and modern appliances, flowing seamlessly into the dining area for easy hosting. Each bedroom provides generous natural light and closet space, while the primary suite includes an en-suite bathroom for added privacy.
The exterior is finished in durable stucco on a frame construction with a concrete tile roof, ensuring low maintenance and long-lasting appeal. A 426-square-foot attached garage provides plenty of room for parking and storage. There are many storage shelves attached to the garage ceiling to provide you even more space.
Located within the sought-after school zones for Melton Elementary, Billinghurst Middle School, and McQueen High School, this home is perfect for families seeking both comfort and convenience.
Minimum 1 year lease. 18 months to start is OK. Sewer/Trash are billed back to tenants monthly. Tenants puts Water/Gas/Electric in their name.
House for rent
$3,195/mo
7701 Moose River Ct, Reno, NV 89523
3beds
1,576sqft
Price may not include required fees and charges.
Single family residence
Available Mon Nov 10 2025
Cats, dogs OK
Central air
Hookups laundry
Attached garage parking
Forced air
What's special
Modern appliancesAttached garageForced-air heatingGenerous natural lightAmple cabinet spaceCozy fireplaceEn-suite bathroom
- 5 hours |
- -- |
- -- |
Travel times
Zillow can help you save for your dream home
With a 6% savings match, a first-time homebuyer savings account is designed to help you reach your down payment goals faster.
Offer exclusive to Foyer+; Terms apply. Details on landing page.
Facts & features
Interior
Bedrooms & bathrooms
- Bedrooms: 3
- Bathrooms: 2
- Full bathrooms: 2
Heating
- Forced Air
Cooling
- Central Air
Appliances
- Included: Dishwasher, Freezer, Microwave, Oven, Refrigerator, WD Hookup
- Laundry: Hookups
Features
- WD Hookup
- Flooring: Carpet, Hardwood
Interior area
- Total interior livable area: 1,576 sqft
Property
Parking
- Parking features: Attached, Garage
- Has attached garage: Yes
- Details: Contact manager
Features
- Exterior features: Heating system: Forced Air, Heating: Propane / Butane
Details
- Parcel number: 23236214
Construction
Type & style
- Home type: SingleFamily
- Property subtype: Single Family Residence
Community & HOA
Location
- Region: Reno
Financial & listing details
- Lease term: 1 Year
Price history
| Date | Event | Price |
|---|---|---|
| 10/27/2025 | Listed for rent | $3,195+113.7%$2/sqft |
Source: Zillow Rentals | ||
| 1/22/2020 | Sold | $417,000+0.5%$265/sqft |
Source: | ||
| 1/13/2020 | Pending sale | $415,000$263/sqft |
Source: Keller Williams Group One Inc. #190012791 | ||
| 10/29/2019 | Price change | $415,000-0.5%$263/sqft |
Source: Keller Williams Group One Inc. #190012791 | ||
| 9/20/2019 | Price change | $417,000-0.7%$265/sqft |
Source: Keller Williams Group One Inc. #190012791 | ||

