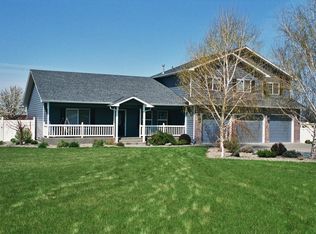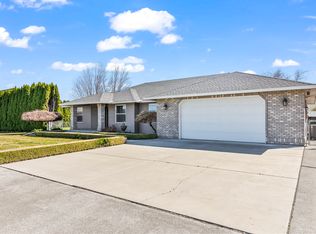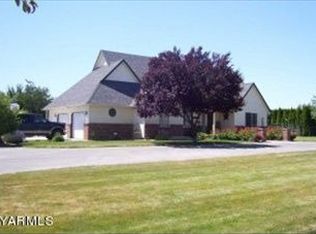Expect to be impressed with this custom built rambler sitting in a private cul-de-sac on nearly an acre in West Valley. Formal living room with French doors create a natural flow into the dining room. Open concept living offers newly remodeled kitchen with granite slab counters,stainless steel appliances and cabinets opens to family room with gas fireplace. Spacious master suite retreat with bath and walk-in closet plus two additional bedrooms,full bath and spacious laundry room. Attached 3 car garage,separate 42x44 shop plus additional RV parking wrap up this peaceful country style living at its finest.
This property is off market, which means it's not currently listed for sale or rent on Zillow. This may be different from what's available on other websites or public sources.


