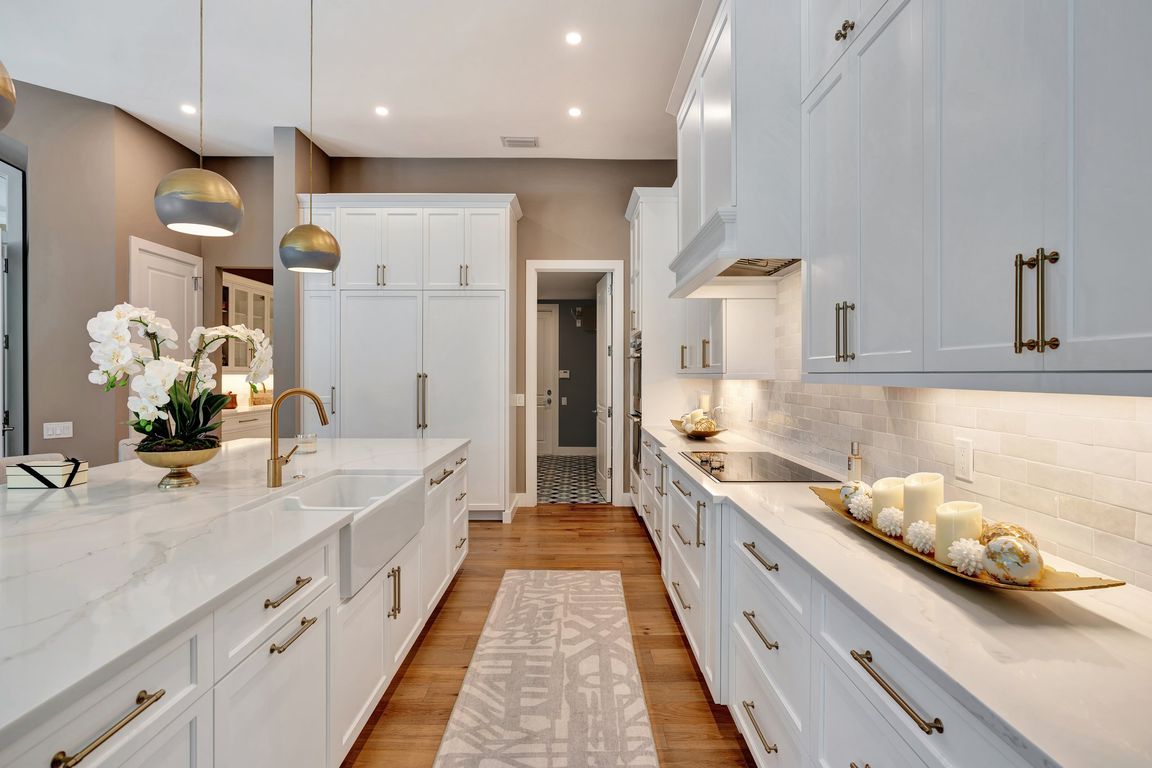
For salePrice cut: $400K (11/1)
$3,499,000
5beds
5,784sqft
7701 SE Manhasset Place, Hobe Sound, FL 33455
5beds
5,784sqft
Single family residence
Built in 1995
0.56 Acres
3 Attached garage spaces
$605 price/sqft
$337 monthly HOA fee
What's special
Cozy fireplaceHome officeHeated saltwater poolFamily roomPool viewsSun shelfBreakfast nook
Nestled within the prestigious Hobe Sound Golf Club, this stunning home is perfectly situated on the 6th tee. Boasting 5,784 LA, 5 spacious bedrooms & 4.5 baths. BONUS ROOM: Open 900 sf, w/full bath, convenient morning bar, layout suitable for a second office, crafts, or in-law suite.OUTDOOR OASIS: step outside ...
- 19 days |
- 471 |
- 14 |
Source: BeachesMLS,MLS#: RX-11137741 Originating MLS: Beaches MLS
Originating MLS: Beaches MLS
Travel times
Kitchen
Living Room
Primary Bedroom
Primary Bathroom
Pool
Zillow last checked: 8 hours ago
Listing updated: November 04, 2025 at 02:44pm
Listed by:
Robert J Lynch 561-236-6900,
Illustrated Properties LLC (Co
Source: BeachesMLS,MLS#: RX-11137741 Originating MLS: Beaches MLS
Originating MLS: Beaches MLS
Facts & features
Interior
Bedrooms & bathrooms
- Bedrooms: 5
- Bathrooms: 5
- Full bathrooms: 4
- 1/2 bathrooms: 1
Rooms
- Room types: Cabana Bath, Den/Office, Family Room, Great Room, Maid/In-Law, Media Room, Storage
Primary bedroom
- Level: M
- Area: 405 Square Feet
- Dimensions: 27 x 15
Bedroom 2
- Area: 169 Square Feet
- Dimensions: 13 x 13
Bedroom 3
- Area: 169 Square Feet
- Dimensions: 13 x 13
Bedroom 4
- Area: 288 Square Feet
- Dimensions: 16 x 18
Den
- Area: 234 Square Feet
- Dimensions: 13 x 18
Dining room
- Area: 208 Square Feet
- Dimensions: 13 x 16
Family room
- Area: 450 Square Feet
- Dimensions: 25 x 18
Kitchen
- Level: M
- Area: 143 Square Feet
- Dimensions: 11 x 13
Living room
- Level: M
- Area: 713 Square Feet
- Dimensions: 31 x 23
Patio
- Description: Patio/Balcony
- Area: 360 Square Feet
- Dimensions: 30 x 12
Heating
- Central, Electric, Fireplace(s)
Cooling
- Ceiling Fan(s), Central Air, Electric
Appliances
- Included: Dishwasher, Disposal, Dryer, Microwave, Electric Range, Refrigerator, Wall Oven, Washer, Electric Water Heater
- Laundry: Laundry Closet, Washer/Dryer Hookup
Features
- Built-in Features, Closet Cabinets, Ctdrl/Vault Ceilings, Entry Lvl Lvng Area, Split Bedroom, Volume Ceiling, Walk-In Closet(s), Wet Bar, Central Vacuum
- Flooring: Wood
- Windows: Bay Window(s), Drapes, Impact Glass, Plantation Shutters, Sliding, Impact Glass (Complete)
- Has fireplace: Yes
- Fireplace features: Decorative
Interior area
- Total structure area: 7,196
- Total interior livable area: 5,784 sqft
Video & virtual tour
Property
Parking
- Total spaces: 3
- Parking features: 2+ Spaces, Circular Driveway, Drive - Decorative, Garage - Attached, Golf Cart Garage, Auto Garage Open
- Attached garage spaces: 3
- Has uncovered spaces: Yes
Features
- Stories: 2
- Patio & porch: Covered Patio
- Exterior features: Auto Sprinkler, Custom Lighting, Outdoor Kitchen, Zoned Sprinkler
- Has private pool: Yes
- Pool features: Child Gate, Equipment Included, In Ground, Salt Water, Community
- Has view: Yes
- View description: Garden, Golf Course, Pool, Preserve
- Waterfront features: None
Lot
- Size: 0.56 Acres
- Features: 1/2 to < 1 Acre
Details
- Parcel number: 343842900000003401
- Zoning: Res
- Other equipment: Intercom, Permanent Generator (Whole House Coverage)
Construction
Type & style
- Home type: SingleFamily
- Architectural style: Contemporary
- Property subtype: Single Family Residence
Materials
- Block, CBS
- Roof: S-Tile
Condition
- Resale
- New construction: No
- Year built: 1995
Utilities & green energy
- Sewer: Public Sewer
- Water: Public
- Utilities for property: Cable Connected, Electricity Connected
Community & HOA
Community
- Features: Clubhouse, Golf, Street Lights, Club Membership Req, Golf Equity Avlbl, Social Membership, Gated
- Security: Gated with Guard, Smoke Detector(s)
- Subdivision: Hobe Sound Golf Club
HOA
- Has HOA: Yes
- Services included: Common Areas, Reserve Funds, Security
- HOA fee: $337 monthly
- Application fee: $150
- Membership fee: $5,000
- Additional fee info: Membership Fee: 5000
Location
- Region: Hobe Sound
Financial & listing details
- Price per square foot: $605/sqft
- Tax assessed value: $2,161,820
- Annual tax amount: $33,850
- Date on market: 11/4/2025
- Listing terms: Cash,Conventional
- Electric utility on property: Yes