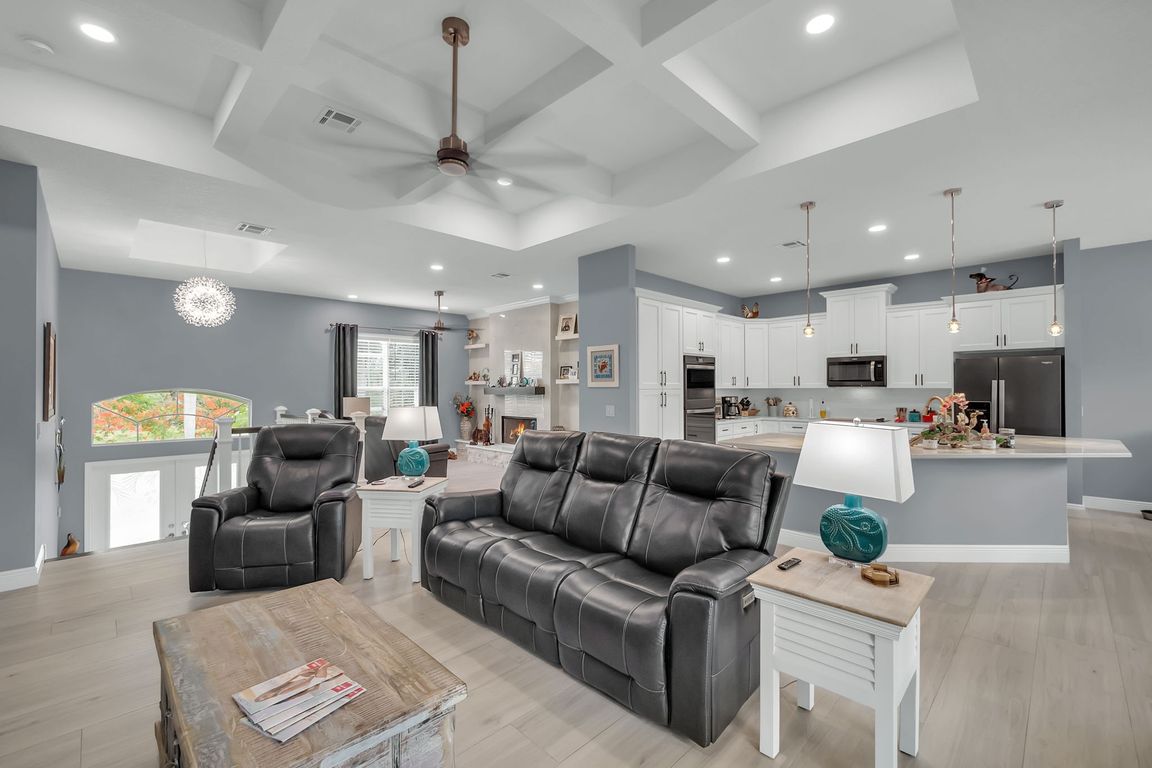
Accepting backups
$1,100,000
6beds
3,956sqft
7701 Silver Oak Drive, Port Saint Lucie, FL 34952
6beds
3,956sqft
Single family residence
Built in 2007
0.73 Acres
2 Attached garage spaces
$278 price/sqft
What's special
Fenced yardFruit treesCenter islandTropical curb appealScreen-enclosed upper balconyExquisitely renovated spa-style bathroomQuartz countertops
Tropical Key West Retreat on 3/4 Acre in Town!Step into your own private paradise with this beautifully updated 6-bedroom, 4-bathroom Key West-style home, nestled on a lushly landscaped 3/4-acre lot with a paver circular driveway and tropical curb appeal. This property offers the perfect blend of rural tranquility and in-town convenience.As ...
- 72 days
- on Zillow |
- 379 |
- 15 |
Source: BeachesMLS,MLS#: RX-11098039 Originating MLS: Beaches MLS
Originating MLS: Beaches MLS
Travel times
Kitchen
Family Room
Primary Bedroom
Zillow last checked: 7 hours ago
Listing updated: July 31, 2025 at 02:18am
Listed by:
Julie A Cline 772-919-5338,
RE/MAX of Stuart
Source: BeachesMLS,MLS#: RX-11098039 Originating MLS: Beaches MLS
Originating MLS: Beaches MLS
Facts & features
Interior
Bedrooms & bathrooms
- Bedrooms: 6
- Bathrooms: 4
- Full bathrooms: 4
Rooms
- Room types: Den/Office, Family Room, Great Room, Storage
Primary bedroom
- Level: U
- Area: 252 Square Feet
- Dimensions: 18 x 14
Bedroom 2
- Level: U
- Area: 168 Square Feet
- Dimensions: 14 x 12
Bedroom 3
- Level: U
- Area: 168 Square Feet
- Dimensions: 14 x 12
Bedroom 4
- Level: L
- Area: 144 Square Feet
- Dimensions: 12 x 12
Bedroom 5
- Level: L
- Area: 130 Square Feet
- Dimensions: 13 x 10
Dining room
- Level: U
- Area: 160 Square Feet
- Dimensions: 16 x 10
Family room
- Level: L
- Area: 266 Square Feet
- Dimensions: 19 x 14
Great room
- Level: U
- Area: 270 Square Feet
- Dimensions: 18 x 15
Kitchen
- Level: U
- Area: 196 Square Feet
- Dimensions: 14 x 14
Living room
- Level: U
- Area: 266 Square Feet
- Dimensions: 19 x 14
Other
- Description: Sitting Room with Fireplace
- Level: U
- Area: 192 Square Feet
- Dimensions: 16 x 12
Utility room
- Level: U
- Area: 98 Square Feet
- Dimensions: 14 x 7
Heating
- Central, Fireplace(s)
Cooling
- Ceiling Fan(s), Central Air, Electric
Appliances
- Included: Dishwasher, Dryer, Microwave, Electric Range, Refrigerator, Washer, Electric Water Heater, Water Softener Owned
- Laundry: Sink, Inside
Features
- Built-in Features, Ctdrl/Vault Ceilings, Entrance Foyer, Pantry, Roman Tub, Split Bedroom, Walk-In Closet(s), Wet Bar
- Flooring: Marble, Tile
- Doors: French Doors
- Windows: Impact Glass, Impact Glass (Complete)
- Has fireplace: Yes
- Fireplace features: Decorative
Interior area
- Total structure area: 5,206
- Total interior livable area: 3,956 sqft
Video & virtual tour
Property
Parking
- Total spaces: 2
- Parking features: Circular Driveway, Drive - Decorative, Garage - Attached, Auto Garage Open
- Attached garage spaces: 2
- Has uncovered spaces: Yes
Features
- Levels: Multi/Split
- Stories: 2
- Patio & porch: Covered Patio, Deck, Open Patio
- Exterior features: Auto Sprinkler, Covered Balcony, Screened Balcony, Well Sprinkler, Zoned Sprinkler
- Has private pool: Yes
- Pool features: Autoclean, Child Gate, Concrete, Heated, In Ground, Salt Water
- Fencing: Fenced
- Has view: Yes
- View description: Garden, Pool
- Waterfront features: None
Lot
- Size: 0.73 Acres
- Dimensions: 115 x 271 x 117 x 270
- Features: 1/2 to < 1 Acre, East of US-1
Details
- Additional structures: Shed(s)
- Parcel number: 342370000060009
- Zoning: RM-5-C
Construction
Type & style
- Home type: SingleFamily
- Property subtype: Single Family Residence
Materials
- Block, CBS, Fiber Cement
- Roof: Metal
Condition
- Resale
- New construction: No
- Year built: 2007
Utilities & green energy
- Sewer: Septic Tank
- Water: Well
Community & HOA
Community
- Features: None
- Security: Security System Owned, Smoke Detector(s)
- Subdivision: Lili Estates
HOA
- Services included: None
Location
- Region: Port Saint Lucie
Financial & listing details
- Price per square foot: $278/sqft
- Tax assessed value: $800,700
- Annual tax amount: $7,544
- Date on market: 6/9/2025
- Listing terms: Cash,Conventional,VA Loan
- Road surface type: Paved