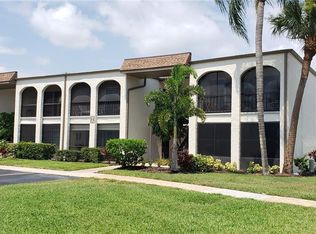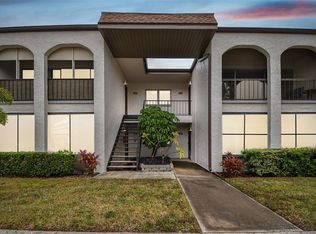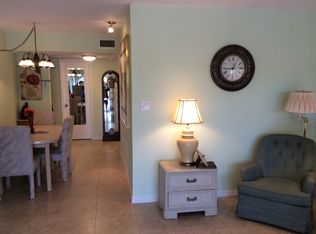Sold for $140,000
$140,000
7701 Starkey Rd APT 324, Seminole, FL 33777
2beds
956sqft
Condominium
Built in 1978
-- sqft lot
$-- Zestimate®
$146/sqft
$1,586 Estimated rent
Home value
Not available
Estimated sales range
Not available
$1,586/mo
Zestimate® history
Loading...
Owner options
Explore your selling options
What's special
NEW LOWER PRICE!! Welcome to this hidden gem of a community known as the Boulevard Club. It’s a secluded location yet nearby to all of your shopping & dining needs as well as only 15 minutes to our pristine beaches of Pinellas county. There are 2 heated pools to enjoy including 1 very close to this condo; grilling areas; tennis courts; shuffleboard courts; bike racks; a large community clubhouse; & 3 laundry facilities on site. Plenty of activities to participate in if you wish such as card games, washer toss tournaments, swim exercise groups, cookouts, sports viewing parties, clubhouse socials & dances, field trips to flea markets, various golf groups to nearby golf courses each week, the list is endless. Quiet complex but never a dull moment if you wish. This meticulously updated & clean 2 bedroom 2 bath condo (popular J model, 956 sq ft plus Florida room & storage closet) comes elegantly fully furnished & decorated,...just bring your suitcase. Both bedrooms have walk-in closets, kitchen has newer cabinets, granite countertops, stainless appliances, and a closet pantry. All rooms have ceiling fans, an electric fireplace & flat screen TV in the living room, & a large storage closet on the balcony. Wood & tile flooring throughout. Updated solid wood front door with decorative window. Your monthly condo fee includes almost everything; an assigned parking space, cable TV & internet, garbage & recycling, water, exterior pest control, exterior maintenance, insurance, pool, clubhouse & amenities, and reserve funds. You only pay for your electric & inside your unit insurance! Blvd Club is a 55+ community, not in a flood insurance required zone, allows leasing (there is a wait list of potential renters), & does not allow pets. Don’t hesitate to schedule your showing, there are very few available units to purchase in this complex, especially with a condo so conveniently located to everything!
Zillow last checked: 8 hours ago
Listing updated: December 31, 2025 at 05:42am
Listing Provided by:
Dave Lewis 727-278-4761,
CHARLES RUTENBERG REALTY INC 727-538-9200
Bought with:
Dave Lewis, 3217688
CHARLES RUTENBERG REALTY INC
Source: Stellar MLS,MLS#: TB8318269 Originating MLS: Suncoast Tampa
Originating MLS: Suncoast Tampa

Facts & features
Interior
Bedrooms & bathrooms
- Bedrooms: 2
- Bathrooms: 2
- Full bathrooms: 2
Primary bedroom
- Features: Ceiling Fan(s), Walk-In Closet(s)
- Level: First
- Area: 216 Square Feet
- Dimensions: 12x18
Bedroom 2
- Features: Ceiling Fan(s), Walk-In Closet(s)
- Level: First
- Area: 144 Square Feet
- Dimensions: 12x12
Primary bathroom
- Features: En Suite Bathroom, Shower No Tub, Stone Counters
- Level: First
- Area: 60 Square Feet
- Dimensions: 5x12
Bathroom 2
- Features: Single Vanity, Tub With Shower
- Level: First
- Area: 40 Square Feet
- Dimensions: 5x8
Balcony porch lanai
- Features: Storage Closet
- Level: First
- Area: 77 Square Feet
- Dimensions: 7x11
Dining room
- Level: First
- Area: 98 Square Feet
- Dimensions: 7x14
Kitchen
- Features: Granite Counters, Pantry
- Level: First
Living room
- Features: Ceiling Fan(s)
- Level: First
- Area: 154 Square Feet
- Dimensions: 11x14
Heating
- Central, Electric
Cooling
- Central Air
Appliances
- Included: Dishwasher, Electric Water Heater, Microwave, Range, Refrigerator
- Laundry: Common Area
Features
- Living Room/Dining Room Combo, Solid Wood Cabinets, Split Bedroom, Stone Counters, Walk-In Closet(s)
- Flooring: Tile, Hardwood
- Doors: Outdoor Grill, Outdoor Shower, Sliding Doors
- Windows: Blinds, Thermal Windows, Window Treatments
- Has fireplace: Yes
- Fireplace features: Electric
Interior area
- Total structure area: 1,033
- Total interior livable area: 956 sqft
Property
Parking
- Parking features: Assigned, Guest
Features
- Levels: One
- Stories: 1
- Patio & porch: Covered, Enclosed, Rear Porch, Screened
- Exterior features: Lighting, Outdoor Grill, Outdoor Shower, Rain Gutters, Sidewalk, Tennis Court(s)
- Has private pool: Yes
- Pool features: Gunite, Heated, In Ground, Lighting, Outside Bath Access, Solar Cover, Tile
Lot
- Size: 16.51 Acres
Details
- Parcel number: 253015104490113240
- Special conditions: None
Construction
Type & style
- Home type: Condo
- Property subtype: Condominium
Materials
- Concrete, Stucco
- Foundation: Slab
- Roof: Built-Up,Membrane
Condition
- New construction: No
- Year built: 1978
Utilities & green energy
- Sewer: Public Sewer
- Water: None
- Utilities for property: Cable Connected, Electricity Connected, Sewer Connected, Street Lights, Water Connected
Community & neighborhood
Community
- Community features: Association Recreation - Owned, Buyer Approval Required, Clubhouse, Deed Restrictions, Pool, Sidewalks, Tennis Court(s), Wheelchair Access
Senior living
- Senior community: Yes
Location
- Region: Seminole
- Subdivision: BOULEVARD CLUB THE CONDO
HOA & financial
HOA
- Has HOA: No
- HOA fee: $495 monthly
- Amenities included: Clubhouse
- Services included: Cable TV, Community Pool, Reserve Fund, Fidelity Bond, Insurance, Internet, Maintenance Structure, Maintenance Grounds, Pest Control, Pool Maintenance, Recreational Facilities, Sewer, Trash, Water
- Association name: Blvd Club Condo Association/Claudia
- Association phone: 727-393-5068
Other fees
- Pet fee: $0 monthly
Other financial information
- Total actual rent: 0
Other
Other facts
- Listing terms: Cash,Conventional
- Ownership: Condominium
- Road surface type: Asphalt, Paved
Price history
| Date | Event | Price |
|---|---|---|
| 12/27/2025 | Sold | $140,000-3.4%$146/sqft |
Source: | ||
| 11/24/2025 | Pending sale | $145,000$152/sqft |
Source: | ||
| 11/3/2025 | Price change | $145,000-3.3%$152/sqft |
Source: | ||
| 9/23/2025 | Price change | $150,000-3.2%$157/sqft |
Source: | ||
| 9/3/2025 | Price change | $155,000-3.1%$162/sqft |
Source: | ||
Public tax history
| Year | Property taxes | Tax assessment |
|---|---|---|
| 2024 | $2,118 +15.1% | $107,204 +10% |
| 2023 | $1,840 +10.2% | $97,458 +10% |
| 2022 | $1,670 +6.6% | $88,598 +10% |
Find assessor info on the county website
Neighborhood: 33777
Nearby schools
GreatSchools rating
- 6/10Starkey Elementary SchoolGrades: PK-5Distance: 0.7 mi
- 5/10Osceola Middle SchoolGrades: 6-8Distance: 1.3 mi
- 3/10Dixie M. Hollins High SchoolGrades: 9-12Distance: 2.9 mi
Get pre-qualified for a loan
At Zillow Home Loans, we can pre-qualify you in as little as 5 minutes with no impact to your credit score.An equal housing lender. NMLS #10287.


