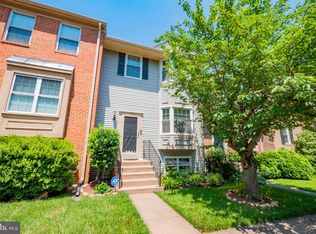All dressed up and ready to go! Exceptional Daventry townhome sited on quiet street backing to trees/parkland*Updated eat-in kitchen with stainless steel appliances*Separate dining room*Spacious living room*Vaulted ceilings in bedrooms*Nice-sized primary bedroom with walk-in closet and full bath*Walkout rec room with gas fireplace*Large storage/laundry room*Fenced yard with 400 sqft deck*Assigned parking with plenty of guest spaces*Walking trails, community pool*Owners will entertain long-term lease
This property is off market, which means it's not currently listed for sale or rent on Zillow. This may be different from what's available on other websites or public sources.
