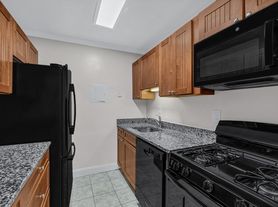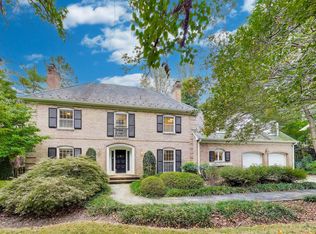Welcome to this spacious and light-filled 4-bedroom, 3.5-bath home in the sought-after Oakwood Knolls community. Designed for both comfort and style, this residence features elegant formal living and dining rooms, two inviting family rooms, and an open kitchen with a cozy breakfast area illuminated by skylights. The luxurious primary suite offers a walk-in closet and spa-like bathroom with a walk-in shower, while the additional bedrooms provide ample space and privacy for everyone. The partially finished basement offers endless possibilities perfect for a home theater, gym, or recreation area. Enjoy outdoor living on the expansive deck overlooking a serene backyard. Additional highlights include an oversized two-car garage and generous storage. Conveniently located minutes from Downtown Bethesda, DC, and Tysons Corner, and within a top-rated school district. Minimum verifiable monthly gross income no less than 2.5X rent and applicants minimum credit score is 700. Please submit proof of income and a government issued ID with Applications.
House for rent
$5,300/mo
7702 Leesburg Dr, Bethesda, MD 20817
4beds
2,945sqft
Price may not include required fees and charges.
Singlefamily
Available now
No pets
Central air, electric
In unit laundry
2 Attached garage spaces parking
Natural gas, forced air, fireplace
What's special
Partially finished basementEndless possibilitiesSerene backyardWalk-in closetExpansive deckWalk-in showerCozy breakfast area
- 13 days |
- -- |
- -- |
Travel times
Looking to buy when your lease ends?
Consider a first-time homebuyer savings account designed to grow your down payment with up to a 6% match & a competitive APY.
Facts & features
Interior
Bedrooms & bathrooms
- Bedrooms: 4
- Bathrooms: 4
- Full bathrooms: 3
- 1/2 bathrooms: 1
Heating
- Natural Gas, Forced Air, Fireplace
Cooling
- Central Air, Electric
Appliances
- Included: Dishwasher, Disposal, Dryer, Oven, Refrigerator, Stove, Washer
- Laundry: In Unit
Features
- Dining Area, Primary Bath(s), Upgraded Countertops, Walk In Closet
- Has basement: Yes
- Has fireplace: Yes
Interior area
- Total interior livable area: 2,945 sqft
Property
Parking
- Total spaces: 2
- Parking features: Attached, Covered
- Has attached garage: Yes
- Details: Contact manager
Features
- Exterior features: Contact manager
Details
- Parcel number: 0700627734
Construction
Type & style
- Home type: SingleFamily
- Architectural style: Colonial
- Property subtype: SingleFamily
Condition
- Year built: 1962
Community & HOA
Location
- Region: Bethesda
Financial & listing details
- Lease term: Contact For Details
Price history
| Date | Event | Price |
|---|---|---|
| 11/3/2025 | Listed for rent | $5,300-2.8%$2/sqft |
Source: Bright MLS #MDMC2206186 | ||
| 10/27/2025 | Sold | $1,260,000-2.7%$428/sqft |
Source: | ||
| 9/28/2025 | Contingent | $1,295,000$440/sqft |
Source: | ||
| 9/5/2025 | Listed for sale | $1,295,000+31.8%$440/sqft |
Source: | ||
| 4/25/2024 | Listing removed | -- |
Source: Bright MLS #MDMC2126644 | ||

