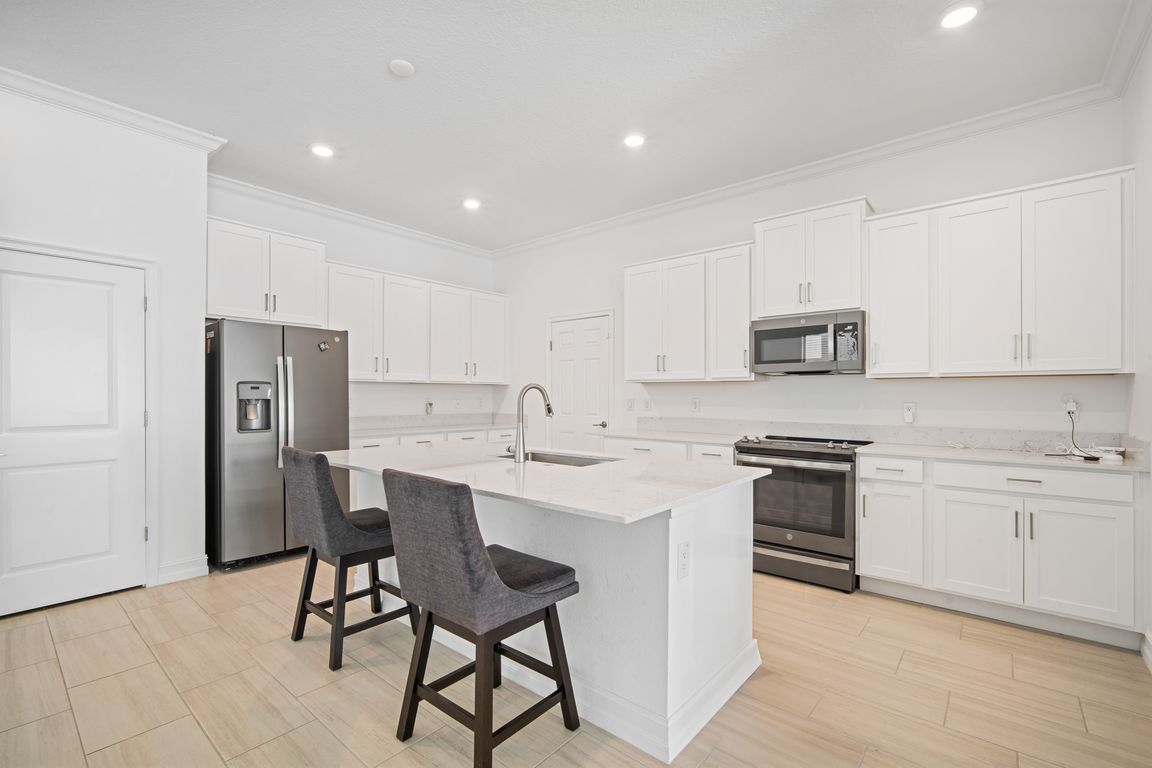
For salePrice cut: $25K (8/6)
$650,000
4beds
2,782sqft
7703 S Kissimmee St, Tampa, FL 33616
4beds
2,782sqft
Single family residence
Built in 2023
5,000 sqft
2 Attached garage spaces
$234 price/sqft
$61 monthly HOA fee
What's special
Stylish welcomingStylish finishesWell-kept interiorsGenerous bedroomsHigh ceilingsLarge bonus loftEndless versatility
One or more photo(s) has been virtually staged. Welcome to the perfect blend of fun, function, and modern living in this beautifully built 4-bedroom, 3.5-bath home located in one of Tampa’s most sought-after and secure communities—just minutes from the energy of downtown. Bright, open, and full of personality, this home was ...
- 83 days
- on Zillow |
- 1,360 |
- 79 |
Likely to sell faster than
Source: Stellar MLS,MLS#: TB8387012 Originating MLS: Suncoast Tampa
Originating MLS: Suncoast Tampa
Travel times
Kitchen
Living Room
Flex Room
Primary Bedroom
Zillow last checked: 7 hours ago
Listing updated: August 06, 2025 at 08:00am
Listing Provided by:
Tony Baroni 866-863-9005,
KELLER WILLIAMS SUBURBAN TAMPA 813-684-9500
Source: Stellar MLS,MLS#: TB8387012 Originating MLS: Suncoast Tampa
Originating MLS: Suncoast Tampa

Facts & features
Interior
Bedrooms & bathrooms
- Bedrooms: 4
- Bathrooms: 4
- Full bathrooms: 3
- 1/2 bathrooms: 1
Primary bedroom
- Features: Walk-In Closet(s)
- Level: First
- Area: 110 Square Feet
- Dimensions: 10x11
Bedroom 2
- Features: Walk-In Closet(s)
- Level: Second
- Area: 154 Square Feet
- Dimensions: 14x11
Bedroom 3
- Features: Walk-In Closet(s)
- Level: Second
- Area: 176 Square Feet
- Dimensions: 16x11
Bedroom 4
- Features: Walk-In Closet(s)
- Level: Second
- Area: 144 Square Feet
- Dimensions: 12x12
Primary bathroom
- Level: First
- Area: 110 Square Feet
- Dimensions: 10x11
Bonus room
- Features: No Closet
- Level: Second
- Area: 378 Square Feet
- Dimensions: 18x21
Kitchen
- Level: First
- Area: 240 Square Feet
- Dimensions: 15x16
Laundry
- Level: First
- Area: 45 Square Feet
- Dimensions: 5x9
Living room
- Level: First
- Area: 221 Square Feet
- Dimensions: 17x13
Heating
- Central
Cooling
- Central Air
Appliances
- Included: Dishwasher, Disposal, Microwave, Refrigerator
- Laundry: Inside
Features
- Ceiling Fan(s), Living Room/Dining Room Combo, Walk-In Closet(s)
- Flooring: Carpet, Tile
- Has fireplace: No
Interior area
- Total structure area: 3,496
- Total interior livable area: 2,782 sqft
Video & virtual tour
Property
Parking
- Total spaces: 2
- Parking features: Garage - Attached
- Attached garage spaces: 2
Features
- Levels: Two
- Stories: 2
- Exterior features: Rain Gutters, Sidewalk
Lot
- Size: 5,000 Square Feet
- Dimensions: 50 x 100
Details
- Parcel number: A20301842J00024200002.0
- Zoning: PD
- Special conditions: None
Construction
Type & style
- Home type: SingleFamily
- Property subtype: Single Family Residence
Materials
- Stucco
- Foundation: Block
- Roof: Shingle
Condition
- New construction: No
- Year built: 2023
Utilities & green energy
- Sewer: Public Sewer
- Water: Public
- Utilities for property: Public
Community & HOA
Community
- Subdivision: PORT TAMPA CITY MAP
HOA
- Has HOA: Yes
- HOA fee: $61 monthly
- HOA name: Folio Association Management
- HOA phone: 813-993-4000
- Pet fee: $0 monthly
Location
- Region: Tampa
Financial & listing details
- Price per square foot: $234/sqft
- Tax assessed value: $486,311
- Annual tax amount: $9,590
- Date on market: 5/19/2025
- Listing terms: Cash,Conventional,FHA,VA Loan
- Ownership: Fee Simple
- Total actual rent: 0
- Road surface type: Asphalt