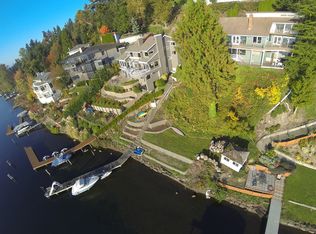Olson Kundig design set upon the shores of Lake Washington. Light finds you in every space & the views are inescapable in your modern jewel-box home of glass, steel, wood & concrete, artfully reimagined by world renowned architect, Jim Olson, in 2008. Mt Rainier & the Olympics are your backdrop for all-day sun along 65' of coveted West-facing Mercer Island waterfront with new dock in 2017 & boat lift. Enter near waters edge to vaulted gathering spaces with seamless indoor/outdoor flow for social nights by the lake, quiet & intimate zones for retreat & relaxation, primary suite & two additional bedrooms share their own floor centered around a communal family room hub, & lakeside-level entertaining room with additional bedroom & 3/4 bathroom.
This property is off market, which means it's not currently listed for sale or rent on Zillow. This may be different from what's available on other websites or public sources.
