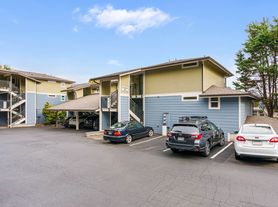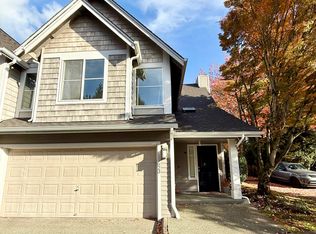Experience modern living in this stunning townhome, perfectly situated in a highly desirable Redmond location. Thoughtfully designed with premium finishes and exceptional craftsmanship, this home offers both style and comfort across every level.
The top floor features a spacious, open-concept gourmet kitchen with a large center island, vaulted ceilings, quartz countertops, stainless steel appliances, and an expansive deckideal for entertaining or enjoying morning coffee. The primary suite includes a luxurious 5-piece bath, an oversized walk-in closet, and a private deck.
The home offers two additional bedrooms, two full baths, and a versatile lower-level family room that provides extra space for work, play, or guests. Enjoy panoramic views of downtown Redmond from multiple levels, creating a breathtaking backdrop to everyday living.
A fully fenced, landscaped yard adds outdoor enjoyment, while the attached 2-car garage and contemporary exterior complete this beautiful property.
Don't miss this opportunity to live in a thoughtfully designed, like-new home in a prime location!
12-month lease available; 1618-month lease preferred.
Required Resident Benefit Program for an additional $36.50 per month.
Non-refundable Tenant Onboarding Fee of $195 due upon lease signing.
Pet screening is a required part of the application process for all applicants with or without pets/animals.
Up to 2 cats/dogs are accepted on a case-by-case basis after completing the pet screening. A monthly pet fee, based on the Paw Score per pet, is required. An additional refundable pet deposit may be required.
To schedule a showing, call our Leasing Agent or schedule online through our website. Please note that we cannot process applications through third-party websites such as Zillow.
Breakfast Nook
Cable/Internet Ready
City Views
Community Playground
Covered Deck/Patio
Deck/Patio
Double Pane/Storm Windows
Extra Storage
Fully Fenced Yard
Granite Countertops
Home Automation
Large Rec Room
Master Bedroom Suite
Mesh System
Mountain Views
Power Shades
Privacy Fence
Skylight
Stainless Appliances
Tesla Charger
Townhouse for rent
$4,995/mo
7704 151st Ave NE #102, Redmond, WA 98052
3beds
2,900sqft
Price may not include required fees and charges.
Townhouse
Available Tue Dec 2 2025
Cats, dogs OK
Central air
In unit laundry
What's special
Extra storageMountain viewsContemporary exteriorSpacious open-concept gourmet kitchenLarge rec roomMaster bedroom suiteCity views
- 1 day |
- -- |
- -- |
Travel times
Looking to buy when your lease ends?
Consider a first-time homebuyer savings account designed to grow your down payment with up to a 6% match & a competitive APY.
Facts & features
Interior
Bedrooms & bathrooms
- Bedrooms: 3
- Bathrooms: 3
- Full bathrooms: 3
Cooling
- Central Air
Appliances
- Included: Dryer, Washer
- Laundry: In Unit
Features
- Walk In Closet, Walk-In Closet(s)
Interior area
- Total interior livable area: 2,900 sqft
Property
Parking
- Details: Contact manager
Features
- Exterior features: Walk In Closet
Details
- Parcel number: 6421100026
Construction
Type & style
- Home type: Townhouse
- Property subtype: Townhouse
Building
Management
- Pets allowed: Yes
Community & HOA
Location
- Region: Redmond
Financial & listing details
- Lease term: Contact For Details
Price history
| Date | Event | Price |
|---|---|---|
| 11/19/2025 | Listed for rent | $4,995$2/sqft |
Source: Zillow Rentals | ||
| 5/13/2016 | Sold | $865,000-0.5%$298/sqft |
Source: | ||
| 4/12/2016 | Pending sale | $869,000$300/sqft |
Source: Windermere Real Estate Company #882607 | ||
| 2/25/2016 | Listed for sale | $869,000$300/sqft |
Source: Windermere Real Estate Company #882607 | ||
| 2/19/2016 | Pending sale | $869,000$300/sqft |
Source: Windermere Real Estate Company #882607 | ||

