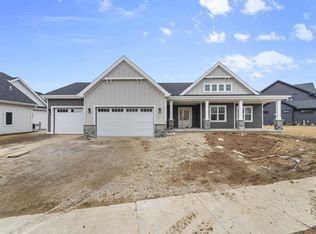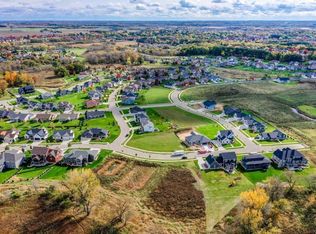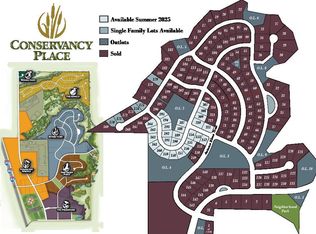Closed
$650,000
7704 Autumn Blaze Trail, Deforest, WI 53532
3beds
1,818sqft
Single Family Residence
Built in 2024
0.29 Acres Lot
$655,000 Zestimate®
$358/sqft
$2,897 Estimated rent
Home value
$655,000
$616,000 - $694,000
$2,897/mo
Zestimate® history
Loading...
Owner options
Explore your selling options
What's special
Move right into this New Premier Builders Ranch. Just built & Seller got transferred! Sought after features include striking open flrpn, LVP flrg, wide white base trim, chic modern black/gold fixtures & clg high frplc! Stunning kitchen w/huge center island, white quartz counters, dovetail soft-close cabinets w/black/gold hardware, 6-burner gas stove &enormous walk-in pantry! Kitchen opens to 4 season sunrm w/patio access! Popular Split bdrm flrplan-3 bdrms on main lvl! King-size Master w/high tray clg, walk-in tiled shower, dual vanity &walk-in closet. Open staircase w/modern black railings leads to exposed LL roughed for 4th bdrm, bath & entertainment area- Double your sqft for peanuts! Big mudrm & laundry rm w/ cubbies off insulated&drywalled 3 car gar!
Zillow last checked: 8 hours ago
Listing updated: October 14, 2025 at 08:15pm
Listed by:
Acker Farber Real Estate Team sold@ackerfarberteam.com,
RE/MAX Preferred
Bought with:
Themistokli Gjikdhima
Source: WIREX MLS,MLS#: 2004124 Originating MLS: South Central Wisconsin MLS
Originating MLS: South Central Wisconsin MLS
Facts & features
Interior
Bedrooms & bathrooms
- Bedrooms: 3
- Bathrooms: 2
- Full bathrooms: 2
- Main level bedrooms: 3
Primary bedroom
- Level: Main
- Area: 238
- Dimensions: 17 x 14
Bedroom 2
- Level: Main
- Area: 121
- Dimensions: 11 x 11
Bedroom 3
- Level: Main
- Area: 121
- Dimensions: 11 x 11
Bathroom
- Features: At least 1 Tub, Master Bedroom Bath: Full, Master Bedroom Bath, Master Bedroom Bath: Walk-In Shower
Kitchen
- Level: Main
- Area: 288
- Dimensions: 24 x 12
Living room
- Level: Main
- Area: 272
- Dimensions: 17 x 16
Heating
- Natural Gas, Forced Air
Cooling
- Central Air
Appliances
- Included: Range/Oven, Refrigerator, Dishwasher, Microwave, Disposal, Washer, Dryer, Water Softener, ENERGY STAR Qualified Appliances
Features
- Walk-In Closet(s), Cathedral/vaulted ceiling, High Speed Internet, Breakfast Bar, Pantry, Kitchen Island
- Flooring: Wood or Sim.Wood Floors
- Basement: Full,Exposed,Full Size Windows,Sump Pump,8'+ Ceiling,Concrete
Interior area
- Total structure area: 1,818
- Total interior livable area: 1,818 sqft
- Finished area above ground: 1,818
- Finished area below ground: 0
Property
Parking
- Total spaces: 3
- Parking features: 3 Car, Attached, Garage Door Opener, Garage Door Over 8 Feet
- Attached garage spaces: 3
Features
- Levels: One
- Stories: 1
- Patio & porch: Patio
Lot
- Size: 0.29 Acres
- Dimensions: Lot 212
- Features: Sidewalks
Details
- Parcel number: 091019308721
- Zoning: res
- Special conditions: Arms Length
- Other equipment: Air Purifier
Construction
Type & style
- Home type: SingleFamily
- Architectural style: Ranch
- Property subtype: Single Family Residence
Materials
- Vinyl Siding, Stone
Condition
- 0-5 Years
- New construction: No
- Year built: 2024
Utilities & green energy
- Sewer: Public Sewer
- Water: Public
- Utilities for property: Cable Available
Community & neighborhood
Location
- Region: Deforest
- Subdivision: Rivers Turn 3rd Addn
- Municipality: Deforest
Price history
| Date | Event | Price |
|---|---|---|
| 9/22/2025 | Sold | $650,000$358/sqft |
Source: | ||
| 8/18/2025 | Contingent | $650,000$358/sqft |
Source: | ||
| 7/11/2025 | Listed for sale | $650,000-3%$358/sqft |
Source: | ||
| 7/11/2025 | Listing removed | $669,900$368/sqft |
Source: | ||
| 6/20/2025 | Listed for sale | $669,900+7.9%$368/sqft |
Source: | ||
Public tax history
| Year | Property taxes | Tax assessment |
|---|---|---|
| 2024 | $1,540 -5.6% | $92,400 |
| 2023 | $1,632 -3.1% | $92,400 |
| 2022 | $1,683 -0.7% | $92,400 +12.1% |
Find assessor info on the county website
Neighborhood: 53532
Nearby schools
GreatSchools rating
- 8/10Harvest Intermediate SchoolGrades: 4-6Distance: 1.4 mi
- 6/10De Forest Middle SchoolGrades: 7-8Distance: 1.3 mi
- 8/10De Forest High SchoolGrades: 9-12Distance: 1.7 mi
Schools provided by the listing agent
- Middle: Deforest
- High: Deforest
- District: Deforest
Source: WIREX MLS. This data may not be complete. We recommend contacting the local school district to confirm school assignments for this home.

Get pre-qualified for a loan
At Zillow Home Loans, we can pre-qualify you in as little as 5 minutes with no impact to your credit score.An equal housing lender. NMLS #10287.
Sell for more on Zillow
Get a free Zillow Showcase℠ listing and you could sell for .
$655,000
2% more+ $13,100
With Zillow Showcase(estimated)
$668,100

