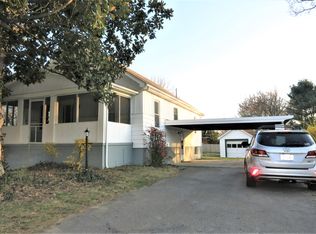Sold for $310,000
$310,000
7704 Barrens Rd, Roanoke, VA 24019
3beds
1,232sqft
Single Family Residence
Built in 1955
0.47 Acres Lot
$318,300 Zestimate®
$252/sqft
$1,635 Estimated rent
Home value
$318,300
$302,000 - $334,000
$1,635/mo
Zestimate® history
Loading...
Owner options
Explore your selling options
What's special
Nice 3BR Brick Ranch, corner lot with a two car detached garage. Upgraded kitchen with solid surface counter tops, built in desk, Living Room with Fireplace. Hardwood floors, enclosed Porch, Trex Deck, level yard, full basement and new carpet. Hardwood flooring under the carpet. Roof is approximately 5 years old.
Zillow last checked: 8 hours ago
Listing updated: October 08, 2025 at 02:26am
Listed by:
WILLIAM ERIC THOMAS 540-580-5250,
MOUNTAIN VIEW REAL ESTATE LLC,
BRADLEY VICTOR THOMAS 540-915-3637
Bought with:
ELLEN JEAN KARNES, 0225184973
MOUNTAIN VIEW REAL ESTATE LLC
Source: RVAR,MLS#: 920892
Facts & features
Interior
Bedrooms & bathrooms
- Bedrooms: 3
- Bathrooms: 1
- Full bathrooms: 1
Bedroom 1
- Level: E
Bedroom 2
- Level: E
Bedroom 3
- Level: E
Dining room
- Level: E
Kitchen
- Level: E
Living room
- Level: E
Sun room
- Level: E
Heating
- Heat Pump Electric
Cooling
- Heat Pump Electric, Attic Fan
Appliances
- Included: Dryer, Washer, Dishwasher, Microwave, Electric Range, Refrigerator
Features
- Flooring: Carpet, Vinyl, Wood
- Doors: Storm Door(s)
- Windows: Insulated Windows, Tilt-In
- Has basement: Yes
- Number of fireplaces: 2
- Fireplace features: Basement, Living Room
Interior area
- Total structure area: 2,674
- Total interior livable area: 1,232 sqft
- Finished area above ground: 1,232
Property
Parking
- Total spaces: 8
- Parking features: Detached, Paved, Off Street
- Has garage: Yes
- Covered spaces: 2
- Uncovered spaces: 6
Features
- Patio & porch: Deck, Front Porch, Rear Porch
- Exterior features: Sunroom, Maint-Free Exterior
Lot
- Size: 0.47 Acres
Details
- Parcel number: 027.090405.000000
- Zoning: R1
Construction
Type & style
- Home type: SingleFamily
- Architectural style: Ranch
- Property subtype: Single Family Residence
Materials
- Brick
Condition
- Completed
- Year built: 1955
Utilities & green energy
- Electric: 0 Phase
- Sewer: Public Sewer
- Utilities for property: Cable Connected, Cable
Community & neighborhood
Location
- Region: Roanoke
- Subdivision: Starmount
Other
Other facts
- Road surface type: Paved
Price history
| Date | Event | Price |
|---|---|---|
| 10/6/2025 | Sold | $310,000-2.5%$252/sqft |
Source: | ||
| 9/16/2025 | Pending sale | $317,950$258/sqft |
Source: | ||
| 9/11/2025 | Price change | $317,950+1%$258/sqft |
Source: | ||
| 6/23/2025 | Pending sale | $314,950$256/sqft |
Source: | ||
| 6/11/2025 | Listed for sale | $314,950+120.3%$256/sqft |
Source: | ||
Public tax history
| Year | Property taxes | Tax assessment |
|---|---|---|
| 2025 | $2,407 +6.9% | $233,700 +7.9% |
| 2024 | $2,252 +4.3% | $216,500 +6.3% |
| 2023 | $2,158 +7.2% | $203,600 +10.2% |
Find assessor info on the county website
Neighborhood: 24019
Nearby schools
GreatSchools rating
- 6/10Burlington Elementary SchoolGrades: PK-5Distance: 0.5 mi
- 6/10Northside Middle SchoolGrades: 6-8Distance: 2.1 mi
- 5/10Northside High SchoolGrades: 9-12Distance: 2.1 mi
Schools provided by the listing agent
- Elementary: Burlington
- Middle: Northside
- High: Northside
Source: RVAR. This data may not be complete. We recommend contacting the local school district to confirm school assignments for this home.
Get pre-qualified for a loan
At Zillow Home Loans, we can pre-qualify you in as little as 5 minutes with no impact to your credit score.An equal housing lender. NMLS #10287.
Sell with ease on Zillow
Get a Zillow Showcase℠ listing at no additional cost and you could sell for —faster.
$318,300
2% more+$6,366
With Zillow Showcase(estimated)$324,666
