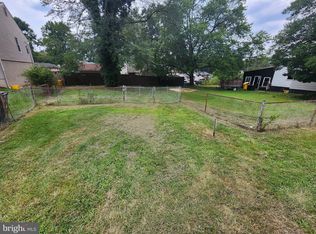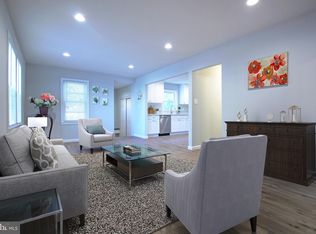Sold for $475,000
$475,000
7704 Highpoint Rd, Baltimore, MD 21226
3beds
1,705sqft
Single Family Residence
Built in 2025
5,166 Square Feet Lot
$472,000 Zestimate®
$279/sqft
$3,010 Estimated rent
Home value
$472,000
$439,000 - $505,000
$3,010/mo
Zestimate® history
Loading...
Owner options
Explore your selling options
What's special
Beautifully finished brand new construction....open floor concept, stainless steel appliances, kitchen island, white soft close cabinetry, darker finish kitchen island. Primary bedroom with primary bath and walk in closet. Bedroom #2 also has a large size walk in closet. Ceiling fans throughout, LVL flooring. Unfinished lower level is waiting for you to complete.... Seller is completing finishing touches. Property taxes are estimated based on neighboring comps. Clearwater/Orchard Beach is a water privilege community, offering a sandy peach, community playground and a community boat ramp for a small yearly fee Property taxes and square footage are estimated
Zillow last checked: 8 hours ago
Listing updated: June 23, 2025 at 03:17am
Listed by:
Beverly Harkum Locantore 443-463-2501,
RE/MAX Executive
Bought with:
Nick Johnson, 664463
Hyatt & Company Real Estate, LLC
Source: Bright MLS,MLS#: MDAA2109006
Facts & features
Interior
Bedrooms & bathrooms
- Bedrooms: 3
- Bathrooms: 3
- Full bathrooms: 2
- 1/2 bathrooms: 1
- Main level bathrooms: 1
Primary bedroom
- Features: Attached Bathroom, Soaking Tub, Bathroom - Walk-In Shower, Ceiling Fan(s), Countertop(s) - Quartz, Double Sink, Flooring - Luxury Vinyl Plank, Lighting - Ceiling, Recessed Lighting, Walk-In Closet(s)
- Level: Upper
- Area: 225 Square Feet
- Dimensions: 15 x 15
Bedroom 2
- Features: Ceiling Fan(s), Flooring - Luxury Vinyl Plank, Lighting - Ceiling
- Level: Upper
- Area: 165 Square Feet
- Dimensions: 15 x 11
Bedroom 3
- Features: Ceiling Fan(s), Flooring - Luxury Vinyl Plank, Lighting - Ceiling
- Level: Upper
- Area: 165 Square Feet
- Dimensions: 15 x 11
Primary bathroom
- Features: Soaking Tub, Bathroom - Walk-In Shower, Countertop(s) - Quartz, Double Sink, Flooring - Ceramic Tile, Lighting - Wall sconces
- Level: Upper
- Area: 65 Square Feet
- Dimensions: 13 x 5
Bathroom 2
- Features: Bathroom - Tub Shower, Countertop(s) - Quartz, Flooring - Ceramic Tile
- Level: Upper
- Area: 35 Square Feet
- Dimensions: 7 x 5
Other
- Level: Upper
Dining room
- Features: Dining Area, Flooring - Luxury Vinyl Plank, Lighting - Pendants, Recessed Lighting
- Level: Main
- Area: 108 Square Feet
- Dimensions: 12 x 9
Family room
- Features: Flooring - Concrete, Lighting - Ceiling
- Level: Lower
- Area: 456 Square Feet
- Dimensions: 24 x 19
Half bath
- Features: Flooring - Luxury Vinyl Plank
- Level: Main
- Area: 35 Square Feet
- Dimensions: 7 x 5
Kitchen
- Features: Granite Counters, Flooring - Luxury Vinyl Plank, Kitchen Island, Eat-in Kitchen, Kitchen - Electric Cooking, Recessed Lighting, Lighting - Pendants
- Level: Main
- Area: 168 Square Feet
- Dimensions: 14 x 12
Laundry
- Features: Flooring - Concrete, Lighting - Ceiling
- Level: Lower
- Area: 66 Square Feet
- Dimensions: 11 x 6
Living room
- Features: Ceiling Fan(s), Flooring - Luxury Vinyl Plank, Recessed Lighting
- Level: Main
- Area: 204 Square Feet
- Dimensions: 12 x 17
Other
- Features: Flooring - Concrete, Lighting - Ceiling
- Level: Lower
- Area: 35 Square Feet
- Dimensions: 7 x 5
Utility room
- Features: Flooring - Concrete, Lighting - Ceiling
- Level: Lower
- Area: 45 Square Feet
- Dimensions: 9 x 5
Heating
- Central, Electric
Cooling
- Ceiling Fan(s), Central Air, Electric
Appliances
- Included: Microwave, Dishwasher, Disposal, Dryer, Energy Efficient Appliances, Exhaust Fan, Ice Maker, Refrigerator, Stainless Steel Appliance(s), Cooktop, Washer, Water Heater, Electric Water Heater
- Laundry: Dryer In Unit, Lower Level, Has Laundry, Washer In Unit, Hookup, Laundry Room
Features
- Attic, Soaking Tub, Bathroom - Walk-In Shower, Breakfast Area, Ceiling Fan(s), Combination Dining/Living, Combination Kitchen/Dining, Combination Kitchen/Living, Open Floorplan, Eat-in Kitchen, Kitchen - Gourmet, Kitchen Island, Kitchen - Table Space, Primary Bath(s), Recessed Lighting, Other, Walk-In Closet(s), Upgraded Countertops, Bathroom - Tub Shower, Dining Area, Dry Wall, High Ceilings, 9'+ Ceilings, Unfinished Walls
- Flooring: Ceramic Tile, Luxury Vinyl, Concrete
- Doors: Sliding Glass
- Windows: Insulated Windows, Screens, Vinyl Clad, Double Hung
- Basement: Partial,Interior Entry,Partially Finished,Full,Heated,Concrete,Rough Bath Plumb,Sump Pump,Unfinished,Space For Rooms,Windows,Other
- Has fireplace: No
Interior area
- Total structure area: 1,705
- Total interior livable area: 1,705 sqft
- Finished area above ground: 1,705
- Finished area below ground: 0
Property
Parking
- Total spaces: 3
- Parking features: Garage Faces Front, Garage Door Opener, Inside Entrance, Driveway, Private, Attached
- Attached garage spaces: 1
- Uncovered spaces: 2
Accessibility
- Accessibility features: None
Features
- Levels: Three
- Stories: 3
- Exterior features: Other
- Pool features: None
- Has view: Yes
- View description: Street, Other
- Waterfront features: Boat - Powered, Canoe/Kayak, Personal Watercraft (PWC), Private Access, Beach Access, Sail, Swimming Allowed, Waterski/Wakeboard
- Body of water: Stonery Creek
Lot
- Size: 5,166 sqft
- Features: Cleared, Front Yard, Level, Private, Rear Yard, SideYard(s), Other, Rural
Details
- Additional structures: Above Grade, Below Grade
- Parcel number: 020320590255963
- Zoning: R5
- Zoning description: residential
- Special conditions: Standard
Construction
Type & style
- Home type: SingleFamily
- Architectural style: Colonial
- Property subtype: Single Family Residence
Materials
- Vinyl Siding
- Foundation: Concrete Perimeter
- Roof: Architectural Shingle
Condition
- Excellent
- New construction: Yes
- Year built: 2025
Details
- Builder name: Mason Properties
Utilities & green energy
- Electric: 200+ Amp Service
- Sewer: Public Sewer
- Water: Public
- Utilities for property: Cable Available, Electricity Available, Phone Available, Sewer Available, Water Available, Broadband, Cable, Fiber Optic, Satellite Internet Service, Other Internet Service
Community & neighborhood
Security
- Security features: Smoke Detector(s), Fire Sprinkler System
Location
- Region: Baltimore
- Subdivision: Clearwater Beach
Other
Other facts
- Listing agreement: Exclusive Right To Sell
- Listing terms: Conventional,FHA,Cash,VA Loan
- Ownership: Fee Simple
- Road surface type: Paved
Price history
| Date | Event | Price |
|---|---|---|
| 6/16/2025 | Sold | $475,000-3%$279/sqft |
Source: | ||
| 6/4/2025 | Pending sale | $489,900$287/sqft |
Source: | ||
| 5/14/2025 | Contingent | $489,900$287/sqft |
Source: | ||
| 5/4/2025 | Price change | $489,900-2%$287/sqft |
Source: | ||
| 3/17/2025 | Listed for sale | $499,999+376.2%$293/sqft |
Source: | ||
Public tax history
| Year | Property taxes | Tax assessment |
|---|---|---|
| 2025 | -- | $392,900 +282.9% |
| 2024 | $1,123 +9.4% | $102,600 +9.1% |
| 2023 | $1,027 | $94,067 |
Find assessor info on the county website
Neighborhood: 21226
Nearby schools
GreatSchools rating
- 3/10Solley Elementary SchoolGrades: PK-5Distance: 1.5 mi
- 5/10Northeast Middle SchoolGrades: 6-8Distance: 2.9 mi
- 5/10Northeast High SchoolGrades: 9-12Distance: 1.8 mi
Schools provided by the listing agent
- Elementary: Solley
- Middle: Northeast
- High: Northeast
- District: Anne Arundel County Public Schools
Source: Bright MLS. This data may not be complete. We recommend contacting the local school district to confirm school assignments for this home.
Get a cash offer in 3 minutes
Find out how much your home could sell for in as little as 3 minutes with a no-obligation cash offer.
Estimated market value$472,000
Get a cash offer in 3 minutes
Find out how much your home could sell for in as little as 3 minutes with a no-obligation cash offer.
Estimated market value
$472,000

