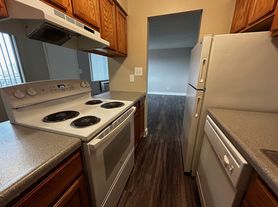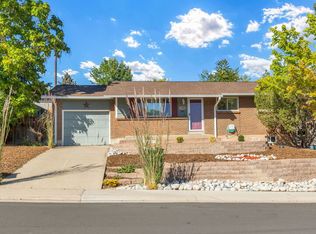Four bedroom
Two bathroom
Galley kitchen
Ranch style home
Large fenced backyard
Swamp cooler/ boiler heater
In a great location
Owner pays for water, trash, and recycling . Renter will pay for gas,electricity, cable, and
wi-fi. No smoking inside. Renter responsible for mowing lawn as needed.
House for rent
Accepts Zillow applications
$2,999/mo
7704 Newland St, Arvada, CO 80003
4beds
2,106sqft
Price may not include required fees and charges.
Single family residence
Available now
Dogs OK
Window unit
In unit laundry
Attached garage parking
Baseboard
What's special
- 38 days
- on Zillow |
- -- |
- -- |
Travel times
Facts & features
Interior
Bedrooms & bathrooms
- Bedrooms: 4
- Bathrooms: 2
- Full bathrooms: 2
Heating
- Baseboard
Cooling
- Window Unit
Appliances
- Included: Dishwasher, Dryer, Microwave, Oven, Refrigerator, Washer
- Laundry: In Unit
Features
- Flooring: Hardwood
Interior area
- Total interior livable area: 2,106 sqft
Property
Parking
- Parking features: Attached, Off Street
- Has attached garage: Yes
- Details: Contact manager
Features
- Exterior features: Garbage included in rent, Heating system: Baseboard, Water included in rent
Details
- Parcel number: 2936210006
Construction
Type & style
- Home type: SingleFamily
- Property subtype: Single Family Residence
Utilities & green energy
- Utilities for property: Garbage, Water
Community & HOA
Location
- Region: Arvada
Financial & listing details
- Lease term: 6 Month
Price history
| Date | Event | Price |
|---|---|---|
| 8/27/2025 | Listed for rent | $2,999$1/sqft |
Source: Zillow Rentals | ||
| 2/16/2021 | Sold | $500,000+40.8%$237/sqft |
Source: Public Record | ||
| 12/1/2020 | Sold | $355,000-9%$169/sqft |
Source: Public Record | ||
| 11/10/2020 | Pending sale | $389,999$185/sqft |
Source: Watson Realty Group #3418848 | ||
| 11/6/2020 | Listed for sale | $389,999+290%$185/sqft |
Source: Watson Realty Group #3418848 | ||

