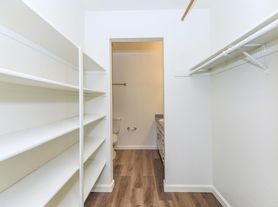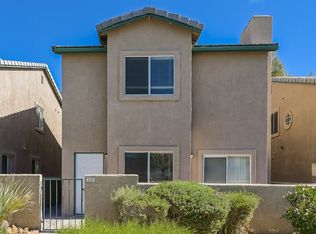Enjoy great curb appeal with desert and mature landscaping out front. Step through the double doors into a spacious living area featuring a stone-faced fireplace and French doors leading to the backyard oasis. This home offers 3 bedrooms and 2 bathrooms, with laminate wood flooring throughout most of the house and carpet in the bedrooms. The updated kitchen includes stainless steel appliancesdouble ovens, 5-burner cooktop, dishwasher, and upgraded refrigerator. The backyard is perfect for relaxing or entertaining, with a fenced pool up to 8 feet deep, covered patio, shed, and small grassy garden area. Both interior and exterior have been freshly painted. No HOA or SID fees!
House for rent
$1,999/mo
7704 Peacock Ave, Las Vegas, NV 89145
3beds
1,620sqft
Price may not include required fees and charges.
Single family residence
Available now
No pets
-- A/C
-- Laundry
-- Parking
-- Heating
What's special
Desert and mature landscapingCovered patioSmall grassy garden areaUpdated kitchenStainless steel appliancesStone-faced fireplaceDouble ovens
- 12 days |
- -- |
- -- |
Travel times
Zillow can help you save for your dream home
With a 6% savings match, a first-time homebuyer savings account is designed to help you reach your down payment goals faster.
Offer exclusive to Foyer+; Terms apply. Details on landing page.
Facts & features
Interior
Bedrooms & bathrooms
- Bedrooms: 3
- Bathrooms: 2
- Full bathrooms: 2
Interior area
- Total interior livable area: 1,620 sqft
Property
Parking
- Details: Contact manager
Details
- Parcel number: 13833812004
Construction
Type & style
- Home type: SingleFamily
- Property subtype: Single Family Residence
Community & HOA
Location
- Region: Las Vegas
Financial & listing details
- Lease term: Contact For Details
Price history
| Date | Event | Price |
|---|---|---|
| 10/9/2025 | Listed for rent | $1,999$1/sqft |
Source: Zillow Rentals | ||
| 10/3/2025 | Sold | $449,900$278/sqft |
Source: | ||
| 8/28/2025 | Pending sale | $449,900$278/sqft |
Source: | ||
| 7/22/2025 | Listed for sale | $449,900$278/sqft |
Source: | ||
| 7/18/2025 | Contingent | $449,900$278/sqft |
Source: | ||

