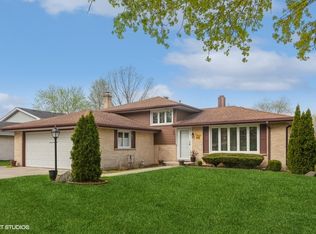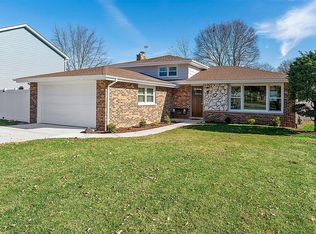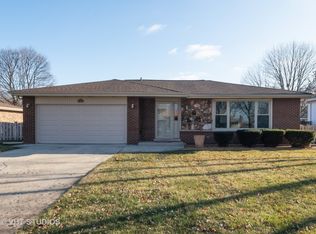Closed
$592,500
7704 Queens Ct, Downers Grove, IL 60516
4beds
2,132sqft
Single Family Residence
Built in 1969
10,875 Square Feet Lot
$609,600 Zestimate®
$278/sqft
$3,459 Estimated rent
Home value
$609,600
$579,000 - $640,000
$3,459/mo
Zestimate® history
Loading...
Owner options
Explore your selling options
What's special
Beautifully updated 4 bedroom, 2.1 bath home in the desirable Knottingham subdivision. This home features a great floor plan with a spacious living room, dining room, and a remodeled kitchen boasting 42" white cabinetry, quartz countertops, stainless steel appliances, recessed lighting and additional table space with sliding glass doors leading to the patio and professionally landscaped backyard. The first floor family room offers lovely views of the open field next door, while the half bath and mud room with exterior access complete the main level. Upstairs you'll find generously sized bedrooms, including a primary suite with an updated full bath and walk in closet. All the bedrooms feature hardwood floors, walk-in closets, and the additional bedrooms share an updated hall bath. A partial basement waiting to be finished, and dry crawl space provide excellent storage. Major updates include the kitchen, bathrooms, refinished hardwood floors, freshly painted throughout, HVAC system (2021) and roof (2015). Move-in ready and perfectly located in a fantastic neighborhood.
Zillow last checked: 8 hours ago
Listing updated: October 10, 2025 at 10:21am
Listing courtesy of:
Kim Moustis, CNC,GRI (630)244-0451,
Keller Williams Experience
Bought with:
Carrie Clements
Baird & Warner
Source: MRED as distributed by MLS GRID,MLS#: 12451155
Facts & features
Interior
Bedrooms & bathrooms
- Bedrooms: 4
- Bathrooms: 3
- Full bathrooms: 2
- 1/2 bathrooms: 1
Primary bedroom
- Features: Flooring (Hardwood), Bathroom (Full)
- Level: Second
- Area: 198 Square Feet
- Dimensions: 18X11
Bedroom 2
- Features: Flooring (Hardwood)
- Level: Second
- Area: 198 Square Feet
- Dimensions: 18X11
Bedroom 3
- Features: Flooring (Hardwood)
- Level: Second
- Area: 165 Square Feet
- Dimensions: 15X11
Bedroom 4
- Features: Flooring (Hardwood)
- Level: Second
- Area: 143 Square Feet
- Dimensions: 13X11
Dining room
- Features: Flooring (Hardwood)
- Level: Main
- Area: 96 Square Feet
- Dimensions: 12X8
Family room
- Features: Flooring (Carpet)
- Level: Main
- Area: 231 Square Feet
- Dimensions: 21X11
Foyer
- Features: Flooring (Hardwood)
- Level: Main
- Area: 80 Square Feet
- Dimensions: 10X8
Kitchen
- Features: Kitchen (Eating Area-Table Space, SolidSurfaceCounter, Updated Kitchen), Flooring (Hardwood)
- Level: Main
- Area: 200 Square Feet
- Dimensions: 20X10
Living room
- Features: Flooring (Hardwood)
- Level: Main
- Area: 247 Square Feet
- Dimensions: 19X13
Mud room
- Features: Flooring (Vinyl)
- Level: Main
- Area: 25 Square Feet
- Dimensions: 5X5
Heating
- Natural Gas, Forced Air
Cooling
- Central Air
Appliances
- Included: Range, Microwave, Dishwasher, Refrigerator, Freezer, Washer, Dryer, Disposal, Stainless Steel Appliance(s)
Features
- Walk-In Closet(s)
- Flooring: Hardwood
- Windows: Screens
- Basement: Unfinished,Crawl Space,Partial
Interior area
- Total structure area: 0
- Total interior livable area: 2,132 sqft
Property
Parking
- Total spaces: 2
- Parking features: Asphalt, Garage Door Opener, On Site, Other, Attached, Garage
- Attached garage spaces: 2
- Has uncovered spaces: Yes
Accessibility
- Accessibility features: No Disability Access
Features
- Stories: 2
- Patio & porch: Patio
Lot
- Size: 10,875 sqft
- Dimensions: 75x145
- Features: Landscaped, Mature Trees
Details
- Parcel number: 0928305004
- Special conditions: None
- Other equipment: Ceiling Fan(s), Sump Pump, Backup Sump Pump;
Construction
Type & style
- Home type: SingleFamily
- Architectural style: Traditional
- Property subtype: Single Family Residence
Materials
- Vinyl Siding, Brick
- Foundation: Concrete Perimeter
- Roof: Asphalt
Condition
- New construction: No
- Year built: 1969
Utilities & green energy
- Electric: Circuit Breakers
- Sewer: Public Sewer
- Water: Lake Michigan
Community & neighborhood
Security
- Security features: Carbon Monoxide Detector(s)
Community
- Community features: Curbs, Sidewalks
Location
- Region: Downers Grove
- Subdivision: Knottingham
Other
Other facts
- Listing terms: Conventional
- Ownership: Fee Simple
Price history
| Date | Event | Price |
|---|---|---|
| 10/9/2025 | Sold | $592,500-3.7%$278/sqft |
Source: | ||
| 9/6/2025 | Contingent | $615,000$288/sqft |
Source: | ||
| 8/28/2025 | Listed for sale | $615,000$288/sqft |
Source: | ||
Public tax history
| Year | Property taxes | Tax assessment |
|---|---|---|
| 2023 | $8,518 +7.6% | $143,930 +9.6% |
| 2022 | $7,919 +8.9% | $131,300 +1.1% |
| 2021 | $7,273 +1.8% | $129,810 +2% |
Find assessor info on the county website
Neighborhood: 60516
Nearby schools
GreatSchools rating
- NAElizabeth Ide Elementary SchoolGrades: PK-2Distance: 0.2 mi
- 8/10Lakeview Jr High SchoolGrades: 6-8Distance: 0.9 mi
- 8/10Community H S Dist 99 - South High SchoolGrades: 9-12Distance: 2.3 mi
Schools provided by the listing agent
- Elementary: Elizabeth Ide Elementary School
- Middle: Lakeview Junior High School
- High: South High School
- District: 66
Source: MRED as distributed by MLS GRID. This data may not be complete. We recommend contacting the local school district to confirm school assignments for this home.

Get pre-qualified for a loan
At Zillow Home Loans, we can pre-qualify you in as little as 5 minutes with no impact to your credit score.An equal housing lender. NMLS #10287.
Sell for more on Zillow
Get a free Zillow Showcase℠ listing and you could sell for .
$609,600
2% more+ $12,192
With Zillow Showcase(estimated)
$621,792

