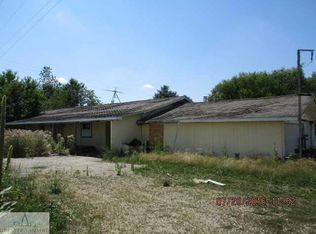Recently remodeled, spacious old farmhouse. Nice big upstairs with a second living room, also a dining room and large kitchen! Pellet burning stove in kitchen stays. 2 stall garage with room in both driveways for approximately 16 vehicles. All new windows, deck out back and a pretty big front porch. Large polebarn makes a great shop. Roof replaced in 2019 with rubber shingle. Garage roof replaced in 2020. All plumbing updated. Must see to appreciate potential.
This property is off market, which means it's not currently listed for sale or rent on Zillow. This may be different from what's available on other websites or public sources.

