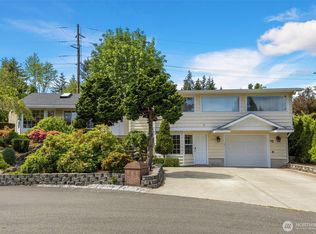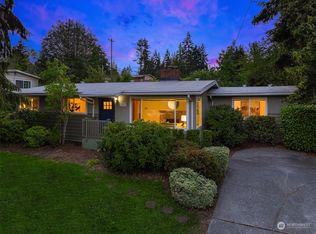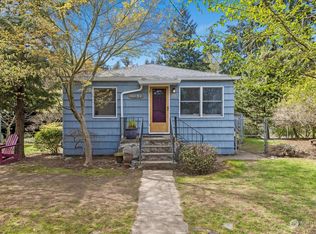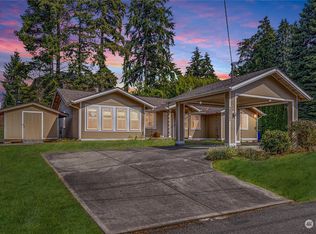Sold
Listed by:
Michaela Greene,
Coldwell Banker Bain,
Patti Greene,
Coldwell Banker Bain
Bought with: COMPASS
$657,000
7705 239th Place SW, Edmonds, WA 98026
3beds
1,186sqft
Single Family Residence
Built in 1957
0.26 Acres Lot
$692,900 Zestimate®
$554/sqft
$2,705 Estimated rent
Home value
$692,900
$658,000 - $728,000
$2,705/mo
Zestimate® history
Loading...
Owner options
Explore your selling options
What's special
Gleaming hardwood floors greet you as you enter this 50’s charmer. Main level features living room with fireplace, dining room that opens to patio, eating area in kitchen, a bedroom & the bathroom. Just up a couple of steps is the primary & 3rd bedrooms. On the lower level is the one car garage, laundry hook ups in unfinished area & access to large storage area. Nestled in a private setting at the end of a cul de sac, you will enjoy entertaining or relaxing on large covered patio in your very private backyard. The Interurban Trail & Mathay-Ballinger Park with basketball courts, playground and picnic areas are right next door. Everything from lake access, shopping, eateries, transit, I-5 & future light rail station are just minutes away.
Zillow last checked: 8 hours ago
Listing updated: June 28, 2023 at 01:05pm
Offers reviewed: Jun 06
Listed by:
Michaela Greene,
Coldwell Banker Bain,
Patti Greene,
Coldwell Banker Bain
Bought with:
Robin Sheridan, 111859
COMPASS
Source: NWMLS,MLS#: 2071550
Facts & features
Interior
Bedrooms & bathrooms
- Bedrooms: 3
- Bathrooms: 1
- Full bathrooms: 1
- Main level bedrooms: 1
Bedroom
- Level: Second
Bedroom
- Level: Second
Bedroom
- Level: Main
Bathroom full
- Level: Main
Dining room
- Level: Main
Kitchen with eating space
- Level: Main
Living room
- Level: Main
Utility room
- Level: Lower
Heating
- Fireplace(s), Forced Air
Cooling
- None
Appliances
- Included: Dishwasher_, GarbageDisposal_, Refrigerator_, StoveRange_, Dishwasher, Garbage Disposal, Refrigerator, StoveRange, Water Heater: gas, Water Heater Location: garage/basement
Features
- Dining Room
- Flooring: Hardwood, Vinyl
- Windows: Double Pane/Storm Window
- Basement: Unfinished
- Number of fireplaces: 1
- Fireplace features: Wood Burning, Main Level: 1, Fireplace
Interior area
- Total structure area: 1,186
- Total interior livable area: 1,186 sqft
Property
Parking
- Total spaces: 1
- Parking features: Driveway, Attached Garage
- Attached garage spaces: 1
Features
- Patio & porch: Hardwood, Double Pane/Storm Window, Dining Room, Fireplace, Water Heater
Lot
- Size: 0.26 Acres
- Features: Adjacent to Public Land, Cul-De-Sac, Paved, Secluded, Cable TV, Fenced-Partially, Gas Available, High Speed Internet, Patio
- Topography: Level,PartialSlope,Terraces
- Residential vegetation: Fruit Trees, Garden Space
Details
- Parcel number: 00559300003402
- Zoning description: RS8,Jurisdiction: City
- Special conditions: Standard
- Other equipment: Leased Equipment: none
Construction
Type & style
- Home type: SingleFamily
- Architectural style: Traditional
- Property subtype: Single Family Residence
Materials
- Wood Siding
- Foundation: Poured Concrete
- Roof: Composition
Condition
- Fair
- Year built: 1957
- Major remodel year: 1957
Utilities & green energy
- Electric: Company: PSE/SNO PUD
- Sewer: Sewer Connected, Company: City of Edmonds
- Water: Public, Company: City of Edmonds
- Utilities for property: Comcast, Comcast
Community & neighborhood
Location
- Region: Edmonds
- Subdivision: Lake Ballinger
Other
Other facts
- Listing terms: Cash Out,Conventional
- Cumulative days on market: 701 days
Price history
| Date | Event | Price |
|---|---|---|
| 6/28/2023 | Sold | $657,000+25.1%$554/sqft |
Source: | ||
| 6/7/2023 | Pending sale | $525,000$443/sqft |
Source: | ||
| 6/1/2023 | Listed for sale | $525,000+294.7%$443/sqft |
Source: | ||
| 4/27/1994 | Sold | $133,000$112/sqft |
Source: Public Record | ||
Public tax history
| Year | Property taxes | Tax assessment |
|---|---|---|
| 2024 | $4,352 -1.6% | $617,500 -1.4% |
| 2023 | $4,421 -4.4% | $626,000 -7.8% |
| 2022 | $4,626 +10.7% | $678,800 +34.7% |
Find assessor info on the county website
Neighborhood: 98026
Nearby schools
GreatSchools rating
- 6/10Westgate Elementary SchoolGrades: 1-6Distance: 1.7 mi
- 4/10College Place Middle SchoolGrades: 7-8Distance: 2.1 mi
- 7/10Edmonds Woodway High SchoolGrades: 9-12Distance: 1.6 mi
Schools provided by the listing agent
- Elementary: Westgate ElemWg
- Middle: College Pl Mid
- High: Edmonds Woodway High
Source: NWMLS. This data may not be complete. We recommend contacting the local school district to confirm school assignments for this home.

Get pre-qualified for a loan
At Zillow Home Loans, we can pre-qualify you in as little as 5 minutes with no impact to your credit score.An equal housing lender. NMLS #10287.
Sell for more on Zillow
Get a free Zillow Showcase℠ listing and you could sell for .
$692,900
2% more+ $13,858
With Zillow Showcase(estimated)
$706,758


