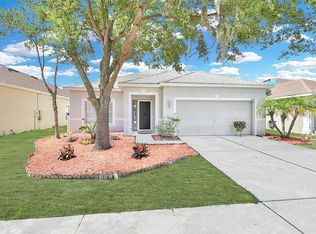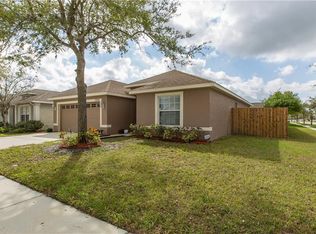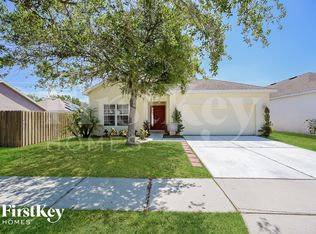Sold for $305,000 on 06/10/25
$305,000
7705 Dragon Fly Loop, Gibsonton, FL 33534
3beds
1,600sqft
Single Family Residence
Built in 2005
5,500 Square Feet Lot
$300,200 Zestimate®
$191/sqft
$2,397 Estimated rent
Home value
$300,200
$276,000 - $324,000
$2,397/mo
Zestimate® history
Loading...
Owner options
Explore your selling options
What's special
Located on a desirable cul-de-sac, you'll love this charming 3-bedroom 2-bath home! There's a screened in front entry (to keep away those pesky mosquito's), a large fenced in back yard (with a nice view of the pond and plenty of room to barbeque), solar panels (for extremely low electric bills), a water softener, new roof less than 2 years old, recently painted interior and a new water heater! You'll love the open feel of this split floor plan as you entertain family and friends! Hardwood floors throughout the home, ceramic tile in all the wet areas, granite counter tops in both the kitchen and the baths! The community is just as charming as the home with a great pool, clubhouse, basketball court and NO CDD fees to have to pay! You'll also love the convenient location...close to schools, shopping and downtown Tampa. So, hurry and don't miss out on the opportunity to call 7705 Dragon Fly Loop your new home!
Zillow last checked: 8 hours ago
Listing updated: June 14, 2025 at 05:33am
Listing Provided by:
Virginia Farmer 304-545-3861,
LPT REALTY, LLC 877-366-2213
Bought with:
Alex Saudi, 3343476
AGILE GROUP REALTY
Josett Gamble, 3236924
AGILE GROUP REALTY
Source: Stellar MLS,MLS#: TB8370446 Originating MLS: Suncoast Tampa
Originating MLS: Suncoast Tampa

Facts & features
Interior
Bedrooms & bathrooms
- Bedrooms: 3
- Bathrooms: 2
- Full bathrooms: 2
Primary bedroom
- Features: Walk-In Closet(s)
- Level: First
- Area: 195 Square Feet
- Dimensions: 15x13
Bedroom 2
- Features: Built-in Closet
- Level: First
- Area: 120 Square Feet
- Dimensions: 12x10
Bedroom 3
- Features: Built-in Closet
- Level: First
- Area: 110 Square Feet
- Dimensions: 10x11
Great room
- Level: First
- Area: 266 Square Feet
- Dimensions: 19x14
Kitchen
- Level: First
- Area: 170 Square Feet
- Dimensions: 10x17
Heating
- Electric, Solar
Cooling
- Central Air
Appliances
- Included: Dishwasher, Disposal, Electric Water Heater, Microwave, Range, Refrigerator, Water Softener
- Laundry: Inside
Features
- Kitchen/Family Room Combo, Open Floorplan, Split Bedroom, Stone Counters
- Flooring: Ceramic Tile, Hardwood
- Has fireplace: No
Interior area
- Total structure area: 2,060
- Total interior livable area: 1,600 sqft
Property
Parking
- Total spaces: 2
- Parking features: Garage Door Opener
- Attached garage spaces: 2
Features
- Levels: One
- Stories: 1
- Patio & porch: Enclosed
- Exterior features: Private Mailbox, Sidewalk
- Fencing: Vinyl
- Has view: Yes
- View description: Pond
- Has water view: Yes
- Water view: Pond
Lot
- Size: 5,500 sqft
- Dimensions: 50 x 110
- Features: Cul-De-Sac
Details
- Parcel number: U35301974S00000200015.0
- Zoning: PD
- Special conditions: None
Construction
Type & style
- Home type: SingleFamily
- Property subtype: Single Family Residence
Materials
- Block
- Foundation: Slab
- Roof: Shingle
Condition
- New construction: No
- Year built: 2005
Utilities & green energy
- Electric: Photovoltaics Seller Owned
- Sewer: Public Sewer
- Water: Public
- Utilities for property: Cable Available
Green energy
- Energy generation: Solar
Community & neighborhood
Location
- Region: Gibsonton
- Subdivision: SOUTH BAY LAKES UNIT 1
HOA & financial
HOA
- Has HOA: Yes
- HOA fee: $76 monthly
- Association name: Latisha Carver
Other fees
- Pet fee: $0 monthly
Other financial information
- Total actual rent: 0
Other
Other facts
- Listing terms: Cash,Conventional,FHA,VA Loan
- Ownership: Fee Simple
- Road surface type: Asphalt, Paved
Price history
| Date | Event | Price |
|---|---|---|
| 6/10/2025 | Sold | $305,000-1.6%$191/sqft |
Source: | ||
| 4/25/2025 | Pending sale | $310,000$194/sqft |
Source: | ||
| 4/10/2025 | Listed for sale | $310,000+44.2%$194/sqft |
Source: | ||
| 8/10/2020 | Sold | $215,000-6.1%$134/sqft |
Source: Public Record | ||
| 6/1/2020 | Pending sale | $229,000$143/sqft |
Source: DRAGONFLY PARTNERS INC #T3239145 | ||
Public tax history
| Year | Property taxes | Tax assessment |
|---|---|---|
| 2024 | $3,340 +1.2% | $198,177 +3% |
| 2023 | $3,302 -30.1% | $192,405 -18.6% |
| 2022 | $4,724 +54.7% | $236,289 +30.3% |
Find assessor info on the county website
Neighborhood: South Bay Lakes
Nearby schools
GreatSchools rating
- 2/10Corr Elementary SchoolGrades: PK-5Distance: 2.1 mi
- 2/10Eisenhower Middle SchoolGrades: 2-3,5-12Distance: 2.2 mi
- 4/10East Bay High SchoolGrades: 9-12Distance: 2.2 mi
Get a cash offer in 3 minutes
Find out how much your home could sell for in as little as 3 minutes with a no-obligation cash offer.
Estimated market value
$300,200
Get a cash offer in 3 minutes
Find out how much your home could sell for in as little as 3 minutes with a no-obligation cash offer.
Estimated market value
$300,200


