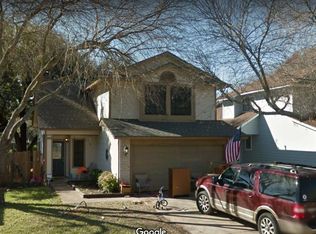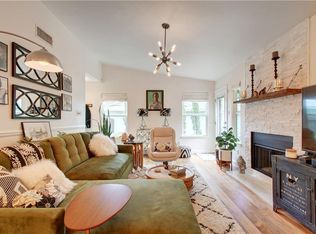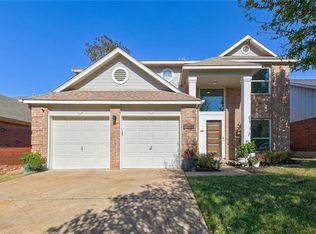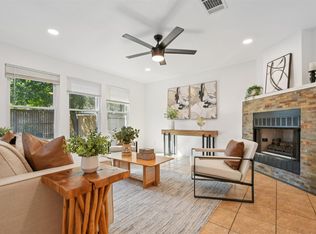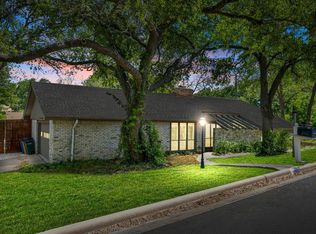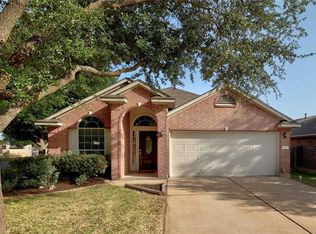Beautifully updated home one block from Rattan Creek Park. Rattan Creek Park has lots of amenities such as a community center, pool, sport courts, pavilion, playground.
Close to The Domain, Lakeline Mall, The Arboretum, Metro Train & Bus Stations.
Plenty of restaurants nearby and multiple grocery stores.
Active
Price cut: $24K (11/29)
$399,999
7705 Grovedale Trl, Austin, TX 78729
3beds
1,265sqft
Est.:
Single Family Residence
Built in 1985
3,615.48 Square Feet Lot
$-- Zestimate®
$316/sqft
$-- HOA
What's special
Updated home
- 120 days |
- 287 |
- 14 |
Zillow last checked: 8 hours ago
Listing updated: November 06, 2025 at 06:57am
Listed by:
Kathleen K. Chappell 512-335-3900,
Pacesetter Properties
Source: Central Texas MLS,MLS#: 589943 Originating MLS: Williamson County Association of REALTORS
Originating MLS: Williamson County Association of REALTORS
Tour with a local agent
Facts & features
Interior
Bedrooms & bathrooms
- Bedrooms: 3
- Bathrooms: 3
- Full bathrooms: 2
- 1/2 bathrooms: 1
Bedroom
- Level: Upper
Kitchen
- Level: Main
Living room
- Level: Main
Heating
- Central
Cooling
- Central Air
Appliances
- Included: Dryer, Dishwasher, Gas Cooktop, Disposal, Gas Range, Gas Water Heater, Refrigerator, Range Hood, Washer, Some Gas Appliances
- Laundry: In Garage
Features
- All Bedrooms Up, Beamed Ceilings, Ceiling Fan(s), High Ceilings, Open Floorplan, Pantry, Pull Down Attic Stairs, Walk-In Closet(s), Breakfast Bar, Solid Surface Counters
- Flooring: Laminate, Wood
- Attic: Pull Down Stairs
- Has fireplace: Yes
- Fireplace features: Living Room
Interior area
- Total interior livable area: 1,265 sqft
Video & virtual tour
Property
Parking
- Total spaces: 2
- Parking features: Garage
- Garage spaces: 2
Features
- Levels: Two
- Stories: 2
- Patio & porch: Covered, Porch
- Exterior features: Porch, Private Yard, Lighting
- Pool features: Community, None
- Fencing: Back Yard
- Has view: Yes
- View description: None
- Body of water: None
Lot
- Size: 3,615.48 Square Feet
Details
- Parcel number: R086827
Construction
Type & style
- Home type: SingleFamily
- Architectural style: Traditional
- Property subtype: Single Family Residence
Materials
- HardiPlank Type, Stone Veneer
- Foundation: Slab
- Roof: Composition,Shingle
Condition
- Resale
- Year built: 1985
Utilities & green energy
- Sewer: Public Sewer
- Water: Public
- Utilities for property: Electricity Available, Natural Gas Connected, Trash Collection Public
Community & HOA
Community
- Features: Barbecue, Basketball Court, Clubhouse, Playground, Park, Sport Court(s), Tennis Court(s), Trails/Paths, Community Pool, Street Lights
- Subdivision: Milwood Sec 28
HOA
- Has HOA: Yes
Location
- Region: Austin
Financial & listing details
- Price per square foot: $316/sqft
- Tax assessed value: $371,937
- Annual tax amount: $6,457
- Date on market: 8/21/2025
- Listing agreement: Exclusive Agency
- Listing terms: Cash,Conventional,FHA,VA Loan
- Electric utility on property: Yes
- Road surface type: Paved
Estimated market value
Not available
Estimated sales range
Not available
Not available
Price history
Price history
| Date | Event | Price |
|---|---|---|
| 11/29/2025 | Price change | $375,000-6%$296/sqft |
Source: | ||
| 11/9/2025 | Price change | $399,000-0.2%$315/sqft |
Source: | ||
| 9/25/2025 | Price change | $399,9950%$316/sqft |
Source: | ||
| 5/8/2025 | Price change | $399,999-1.7%$316/sqft |
Source: | ||
| 1/20/2025 | Price change | $407,000-1.9%$322/sqft |
Source: | ||
Public tax history
Public tax history
| Year | Property taxes | Tax assessment |
|---|---|---|
| 2024 | $6,457 +8.6% | $371,937 +8.6% |
| 2023 | $5,948 +20.2% | $342,502 +19.3% |
| 2022 | $4,947 -2.3% | $287,173 +10% |
Find assessor info on the county website
BuyAbility℠ payment
Est. payment
$2,564/mo
Principal & interest
$1917
Property taxes
$507
Home insurance
$140
Climate risks
Neighborhood: Jollyville
Nearby schools
GreatSchools rating
- 9/10Pond Springs Elementary SchoolGrades: PK-5Distance: 0.3 mi
- 4/10Deerpark Middle SchoolGrades: 6-8Distance: 0.8 mi
- 7/10Mcneil High SchoolGrades: 9-12Distance: 1.6 mi
Schools provided by the listing agent
- District: Round Rock ISD
Source: Central Texas MLS. This data may not be complete. We recommend contacting the local school district to confirm school assignments for this home.
- Loading
- Loading
