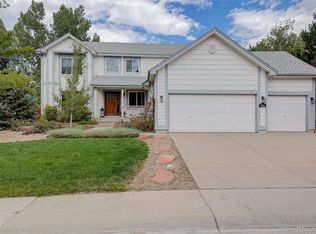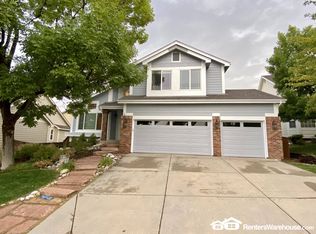WOW!!THIS ONE IS AWESOME!LARGE CORNER LOT,SOUTH FACING/LIGHT & BRIGHT,DECK OFF MASTER BEDRM ALL WALK IN CLOSETS,PROFESSIONALLY FINISHED CUSTOM BSMT.OVERSIZED 3 CAR GARAGE/HEATED.TILE ROOF,LARGE ROOMS & VAULTS.LARGE BATHS,IMMACULATE IN &OUT,CHECK OUT THE SHED
This property is off market, which means it's not currently listed for sale or rent on Zillow. This may be different from what's available on other websites or public sources.

