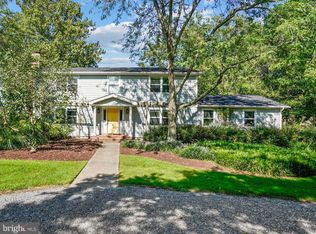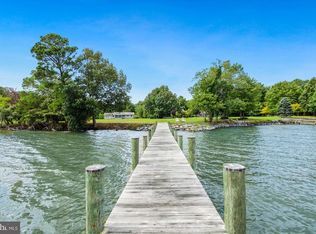Sold for $1,850,000
$1,850,000
7705 Quaker Neck Rd, Bozman, MD 21612
4beds
2,628sqft
Single Family Residence
Built in 1979
5.6 Acres Lot
$1,872,500 Zestimate®
$704/sqft
$3,705 Estimated rent
Home value
$1,872,500
$1.67M - $2.12M
$3,705/mo
Zestimate® history
Loading...
Owner options
Explore your selling options
What's special
This architecturally charming waterfront home sits on 5.6-acres of well-elevated land that offers an exceptional secluded setting and panoramic, wide views of Broad Creek. Located just minutes from Historic St. Michaels, this lovely home was thoughtfully expanded by the Easton architectural firm, Atelier 11 in a way that honors its distinctive New England “Bow House” architectural style while updating the interior with high quality finishes and a thoughtful, functional floor plan. The first-floor waterside primary bedroom suite includes a library/office, a custom built-in wood paneled wardrobe/dresser wall and primary bathroom with a large glass-enclosed walk-in shower. The Laundry is conveniently located in an adjacent closet. The exceptional chef’s kitchen features a six-burner Wolf stove, a wood paneled Subzero refrigerator and Miele dishwasher. The granite counters offer plenty of prep space and the quality Mauser brand white shaker-style cabinets are quite beautiful. The large center island provides bar seating ideal for an entertaining environment. The adjacent family room offers a wall of windows to take in the exceptional water views and a Rumford brick fireplace with hewn walnut beam mantle that creates a cozy ambiance. There is a second woodburning fireplace in the adjacent den that features a wood planked beamed ceiling and built-in media cabinet. Another full bath on this level is located off the mud room that leads to the waterside deck. A separate dining room is adjacent to the entry foyer. The second level features three charming guest bedrooms and bath with soaking tub and enclosed shower. The tasteful interior features gorgeous wide-plank heart pine floors throughout the entire home, natural wood paneled doors and moldings. A detached three-car garage offers ample storage and there are two storage sheds, a fenced vegetable garden and a freshwater pond with a fountain/aerator. A partial basement and attics above the house and garage provide additional storage space. With 200 feet of riprapped shoreline, the property offers a recently built 6’ wide private dock with water, electric and 3’+ of MLW depth that is perfect for boating enthusiasts and waterfront living. The expansive grounds also feature a beautiful 20’ x 40’ waterside pool and an Ipe-wood deck where you can relax while enjoying the breathtaking, panoramic views of Broad Creek and the visiting Osprey and Bald Eagles. Come experience this enchanting property and serene setting that is just six miles from quaint Saint Michaels and its wonderful restaurants, shopping and amenities. ** Enjoy the virtual tour and floor plan by clicking on the movie camera icon!
Zillow last checked: 8 hours ago
Listing updated: July 18, 2025 at 09:25am
Listed by:
Eugene Smith 410-443-1571,
TTR Sotheby's International Realty
Bought with:
Murphy ONeill, 5010912
Coldwell Banker Chesapeake Real Estate Company
Source: Bright MLS,MLS#: MDTA2009748
Facts & features
Interior
Bedrooms & bathrooms
- Bedrooms: 4
- Bathrooms: 3
- Full bathrooms: 3
- Main level bathrooms: 2
- Main level bedrooms: 1
Primary bedroom
- Features: Flooring - HardWood
- Level: Main
Bedroom 2
- Features: Flooring - HardWood
- Level: Upper
Bedroom 3
- Features: Flooring - HardWood
- Level: Upper
Bedroom 4
- Features: Flooring - HardWood
- Level: Upper
Primary bathroom
- Features: Flooring - Ceramic Tile
- Level: Main
Bathroom 2
- Features: Flooring - Ceramic Tile
- Level: Main
Bathroom 3
- Features: Flooring - Ceramic Tile
- Level: Upper
Basement
- Level: Lower
- Area: 400 Square Feet
- Dimensions: 25 x 16
Den
- Features: Flooring - HardWood, Fireplace - Wood Burning
- Level: Main
Dining room
- Features: Flooring - HardWood
- Level: Main
Family room
- Features: Flooring - Wood, Fireplace - Wood Burning
- Level: Main
Foyer
- Features: Flooring - HardWood
- Level: Main
Kitchen
- Features: Flooring - HardWood
- Level: Main
Library
- Features: Flooring - HardWood
- Level: Main
Mud room
- Features: Flooring - Tile/Brick
- Level: Main
Heating
- Heat Pump, Electric
Cooling
- Heat Pump, Electric
Appliances
- Included: Dishwasher, Disposal, Exhaust Fan, Ice Maker, Microwave, Refrigerator, Six Burner Stove, Washer, Dryer, Electric Water Heater
- Laundry: Mud Room
Features
- Combination Kitchen/Living, Primary Bath(s), Upgraded Countertops, Entry Level Bedroom, Kitchen Island, Primary Bedroom - Bay Front, Formal/Separate Dining Room, Family Room Off Kitchen
- Flooring: Hardwood, Wood
- Doors: Six Panel
- Windows: Window Treatments
- Basement: Connecting Stairway,Unfinished,Workshop,Sump Pump
- Number of fireplaces: 2
- Fireplace features: Mantel(s), Brick
Interior area
- Total structure area: 2,628
- Total interior livable area: 2,628 sqft
- Finished area above ground: 2,628
- Finished area below ground: 0
Property
Parking
- Total spaces: 2
- Parking features: Garage Door Opener, Detached
- Garage spaces: 2
Accessibility
- Accessibility features: None
Features
- Levels: Two
- Stories: 2
- Patio & porch: Deck, Brick
- Exterior features: Barbecue
- Has private pool: Yes
- Pool features: In Ground, Gunite, Private
- Has view: Yes
- View description: Water, Scenic Vista, Trees/Woods
- Has water view: Yes
- Water view: Water
- Waterfront features: Private Dock Site, Rip-Rap, River, Boat - Powered, Canoe/Kayak, Fishing Allowed, Personal Watercraft (PWC), Private Access, Sail
- Body of water: Broad Creek
- Frontage length: Water Frontage Ft: 200
Lot
- Size: 5.60 Acres
- Features: Wooded, Pond, Stream/Creek, Secluded, Private, Rip-Rapped
Details
- Additional structures: Above Grade, Below Grade
- Parcel number: 2102104806
- Zoning: RESIDENTIAL
- Special conditions: Standard
Construction
Type & style
- Home type: SingleFamily
- Architectural style: Cottage
- Property subtype: Single Family Residence
Materials
- Wood Siding, Cedar
- Foundation: Concrete Perimeter, Brick/Mortar
- Roof: Shake
Condition
- Excellent
- New construction: No
- Year built: 1979
- Major remodel year: 2005
Utilities & green energy
- Sewer: On Site Septic
- Water: Well
- Utilities for property: Cable Available, Broadband
Community & neighborhood
Security
- Security features: Security System
Location
- Region: Bozman
- Subdivision: Bozman
Other
Other facts
- Listing agreement: Exclusive Agency
- Ownership: Fee Simple
Price history
| Date | Event | Price |
|---|---|---|
| 7/18/2025 | Sold | $1,850,000-7.4%$704/sqft |
Source: | ||
| 6/30/2025 | Pending sale | $1,998,000$760/sqft |
Source: | ||
| 6/17/2025 | Contingent | $1,998,000$760/sqft |
Source: | ||
| 5/17/2025 | Price change | $1,998,000-9%$760/sqft |
Source: | ||
| 4/21/2025 | Price change | $2,195,000-4.4%$835/sqft |
Source: | ||
Public tax history
| Year | Property taxes | Tax assessment |
|---|---|---|
| 2025 | -- | $1,263,700 +4.9% |
| 2024 | $10,875 +11% | $1,204,367 +5.2% |
| 2023 | $9,795 +13.6% | $1,145,033 +5.5% |
Find assessor info on the county website
Neighborhood: 21612
Nearby schools
GreatSchools rating
- 5/10St. Michaels Elementary SchoolGrades: PK-5Distance: 2.4 mi
- 5/10St. Michaels Middle/High SchoolGrades: 6-12Distance: 2.3 mi
Schools provided by the listing agent
- District: Talbot County Public Schools
Source: Bright MLS. This data may not be complete. We recommend contacting the local school district to confirm school assignments for this home.
Get pre-qualified for a loan
At Zillow Home Loans, we can pre-qualify you in as little as 5 minutes with no impact to your credit score.An equal housing lender. NMLS #10287.

