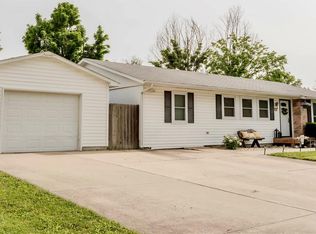Closed
Listing Provided by:
Starling A Griffin 618-367-0636,
Coldwell Banker Allen & Geary,
Roberto Vannucchi 877-500-1415,
Homegenius Real Estate, LLC
Bought with: Worth Clark Realty
$125,000
7705 Redbird Ln, Godfrey, IL 62035
2beds
936sqft
Single Family Residence
Built in 1961
-- sqft lot
$-- Zestimate®
$134/sqft
$1,150 Estimated rent
Home value
Not available
Estimated sales range
Not available
$1,150/mo
Zestimate® history
Loading...
Owner options
Explore your selling options
What's special
This 2 bedroom ranch home features a 1-car attached garage, hardwood bedroom floors, new laminate floors in living room and informal dining room all new light fixtures and ceiling fans. The full basement feature a large rec room, half bath and laundry facilities. This property eligible under the Freddie Mac FirstLook Initiative through 01/29/2025. Property being sold "with repairs".
Zillow last checked: 8 hours ago
Listing updated: July 24, 2025 at 04:45pm
Listing Provided by:
Starling A Griffin 618-367-0636,
Coldwell Banker Allen & Geary,
Roberto Vannucchi 877-500-1415,
Homegenius Real Estate, LLC
Bought with:
Megan Ballesteros, 475193756
Worth Clark Realty
Source: MARIS,MLS#: 24078907 Originating MLS: Regional MLS
Originating MLS: Regional MLS
Facts & features
Interior
Bedrooms & bathrooms
- Bedrooms: 2
- Bathrooms: 2
- Full bathrooms: 1
- 1/2 bathrooms: 1
- Main level bathrooms: 1
- Main level bedrooms: 2
Bedroom
- Features: Floor Covering: Wood, Wall Covering: None
- Level: Main
- Area: 156
- Dimensions: 13 x 12
Bedroom
- Features: Floor Covering: Wood, Wall Covering: None
- Level: Main
- Area: 110
- Dimensions: 11 x 10
Bathroom
- Features: Floor Covering: Ceramic Tile, Wall Covering: None
- Level: Main
- Area: 35
- Dimensions: 7 x 5
Bathroom
- Features: Floor Covering: Concrete, Wall Covering: None
- Level: Lower
- Area: 30
- Dimensions: 6 x 5
Dining room
- Features: Floor Covering: Laminate, Wall Covering: None
- Level: Main
- Area: 63
- Dimensions: 9 x 7
Kitchen
- Features: Floor Covering: Ceramic Tile, Wall Covering: None
- Level: Main
- Area: 200
- Dimensions: 20 x 10
Living room
- Features: Floor Covering: Laminate, Wall Covering: None
- Level: Main
- Area: 240
- Dimensions: 16 x 15
Recreation room
- Features: Floor Covering: Concrete, Wall Covering: None
- Level: Lower
- Area: 560
- Dimensions: 35 x 16
Heating
- Forced Air, Natural Gas
Cooling
- Central Air, Electric
Appliances
- Included: Gas Water Heater, Dishwasher, Range, Refrigerator
Features
- Dining/Living Room Combo, Eat-in Kitchen
- Flooring: Hardwood
- Basement: Full,Sump Pump
- Has fireplace: No
Interior area
- Total structure area: 936
- Total interior livable area: 936 sqft
- Finished area above ground: 936
Property
Parking
- Total spaces: 1
- Parking features: Attached, Garage
- Attached garage spaces: 1
Features
- Levels: One
- Patio & porch: Patio
Lot
- Dimensions: 75 x 1195 x 28
- Features: Level
- Topography: Terraced
Details
- Parcel number: 242021402208031
- Special conditions: In Foreclosure,Real Estate Owned
Construction
Type & style
- Home type: SingleFamily
- Architectural style: Contemporary,Ranch
- Property subtype: Single Family Residence
Materials
- Frame, Vinyl Siding
Condition
- Year built: 1961
Utilities & green energy
- Sewer: Public Sewer
- Water: Public
Community & neighborhood
Location
- Region: Godfrey
- Subdivision: Tremont
Other
Other facts
- Listing terms: Cash,Conventional,FHA,Other,USDA Loan
- Ownership: Bank
- Road surface type: Concrete, Gravel
Price history
| Date | Event | Price |
|---|---|---|
| 7/23/2025 | Sold | $125,000-3.8%$134/sqft |
Source: | ||
| 5/20/2025 | Pending sale | $129,900$139/sqft |
Source: | ||
| 4/14/2025 | Price change | $129,900-3.7%$139/sqft |
Source: | ||
| 3/28/2025 | Price change | $134,900-5.6%$144/sqft |
Source: | ||
| 3/14/2025 | Price change | $142,900-4.7%$153/sqft |
Source: | ||
Public tax history
| Year | Property taxes | Tax assessment |
|---|---|---|
| 2024 | $1,582 +6.9% | $29,460 +8.3% |
| 2023 | $1,479 +9.5% | $27,200 +9.4% |
| 2022 | $1,351 +4.3% | $24,870 +6.3% |
Find assessor info on the county website
Neighborhood: 62035
Nearby schools
GreatSchools rating
- NALewis & Clark Elementary SchoolGrades: PK-1Distance: 0.8 mi
- 3/10Alton Middle SchoolGrades: 6-8Distance: 5.2 mi
- 4/10Alton High SchoolGrades: PK,9-12Distance: 3.2 mi
Schools provided by the listing agent
- Elementary: Alton Dist 11
- Middle: Alton Dist 11
- High: Alton
Source: MARIS. This data may not be complete. We recommend contacting the local school district to confirm school assignments for this home.

Get pre-qualified for a loan
At Zillow Home Loans, we can pre-qualify you in as little as 5 minutes with no impact to your credit score.An equal housing lender. NMLS #10287.
