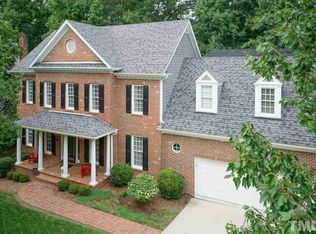Sold for $670,000
$670,000
7705 Tylerton Dr, Raleigh, NC 27613
4beds
2,874sqft
Single Family Residence, Residential
Built in 1994
0.35 Acres Lot
$757,000 Zestimate®
$233/sqft
$3,018 Estimated rent
Home value
$757,000
$712,000 - $810,000
$3,018/mo
Zestimate® history
Loading...
Owner options
Explore your selling options
What's special
Custom built home with unfinished walkout basement for future expansion is a masterpiece of design and craftsmanship in desirable Westlake community. Heavily landscaped w/irrigation, high energy storm windows installed, Newer 2017 A/C, roof & water heater, 1st floor office and in-law suite with separate entrance & full bath, Kitchen w/gas range and convection microwave, gas log/wood burning FP in Family room with Bamboo flooring. Master w/2 WICs, 2nd floor bonus room & 3rd floor walk up attic. Minutes to Lake Lynn, Leesville Library and park, Glenwood ave for shopping/dining, Downtown Raleigh and easy access to 540/RTP/RDU!
Zillow last checked: 8 hours ago
Listing updated: October 27, 2025 at 07:47pm
Listed by:
Erica Anderson 919-610-5126,
Team Anderson Realty
Bought with:
Chris Crumpler, 292515
Keller Williams Legacy
Source: Doorify MLS,MLS#: 2470930
Facts & features
Interior
Bedrooms & bathrooms
- Bedrooms: 4
- Bathrooms: 3
- Full bathrooms: 3
Heating
- Forced Air, Natural Gas, Zoned
Cooling
- Central Air
Appliances
- Included: Dishwasher, Gas Range, Gas Water Heater, Microwave, Plumbed For Ice Maker
- Laundry: Electric Dryer Hookup, Laundry Room, Upper Level
Features
- Bathtub Only, Bathtub/Shower Combination, Ceiling Fan(s), Double Vanity, Eat-in Kitchen, Entrance Foyer, Granite Counters, High Ceilings, Pantry, Separate Shower, Shower Only, Smooth Ceilings, Storage, Walk-In Closet(s), Walk-In Shower, Water Closet, Whirlpool Tub
- Flooring: Bamboo, Carpet, Hardwood, Tile
- Basement: Daylight, Exterior Entry, Interior Entry, Unfinished, Workshop
- Number of fireplaces: 1
- Fireplace features: Family Room, Fireplace Screen, Gas Log, Wood Burning
Interior area
- Total structure area: 2,874
- Total interior livable area: 2,874 sqft
- Finished area above ground: 2,874
- Finished area below ground: 0
Property
Parking
- Total spaces: 2
- Parking features: Attached, Concrete, Driveway, Garage, Garage Faces Front
- Attached garage spaces: 2
Features
- Levels: Tri-Level, Two
- Patio & porch: Deck, Patio, Porch
- Exterior features: Rain Gutters
- Has view: Yes
Lot
- Size: 0.35 Acres
- Dimensions: 89 x 159 x 95 x 171
- Features: Garden, Hardwood Trees, Landscaped, Wooded
Details
- Parcel number: 0787679489
Construction
Type & style
- Home type: SingleFamily
- Architectural style: Colonial, Traditional, Transitional
- Property subtype: Single Family Residence, Residential
Materials
- Brick, Masonite
Condition
- New construction: No
- Year built: 1994
Utilities & green energy
- Sewer: Public Sewer
- Water: Public
- Utilities for property: Cable Available
Community & neighborhood
Community
- Community features: Street Lights
Location
- Region: Raleigh
- Subdivision: Westlake Village
HOA & financial
HOA
- Has HOA: Yes
- HOA fee: $125 annually
Price history
| Date | Event | Price |
|---|---|---|
| 3/3/2023 | Sold | $670,000-4.1%$233/sqft |
Source: | ||
| 1/23/2023 | Contingent | $699,000$243/sqft |
Source: | ||
| 11/9/2022 | Price change | $699,000-6.2%$243/sqft |
Source: | ||
| 10/19/2022 | Price change | $745,000-2.6%$259/sqft |
Source: | ||
| 9/26/2022 | Price change | $765,000-2.5%$266/sqft |
Source: | ||
Public tax history
| Year | Property taxes | Tax assessment |
|---|---|---|
| 2025 | $6,547 +10.2% | $748,390 +9.8% |
| 2024 | $5,939 +27.2% | $681,486 +59.8% |
| 2023 | $4,668 +7.6% | $426,380 |
Find assessor info on the county website
Neighborhood: Northwest Raleigh
Nearby schools
GreatSchools rating
- 7/10York ElementaryGrades: PK-5Distance: 2.7 mi
- 10/10Leesville Road MiddleGrades: 6-8Distance: 0.8 mi
- 9/10Leesville Road HighGrades: 9-12Distance: 0.8 mi
Schools provided by the listing agent
- Elementary: Wake - York
- Middle: Wake - Leesville Road
- High: Wake - Leesville Road
Source: Doorify MLS. This data may not be complete. We recommend contacting the local school district to confirm school assignments for this home.
Get a cash offer in 3 minutes
Find out how much your home could sell for in as little as 3 minutes with a no-obligation cash offer.
Estimated market value$757,000
Get a cash offer in 3 minutes
Find out how much your home could sell for in as little as 3 minutes with a no-obligation cash offer.
Estimated market value
$757,000
