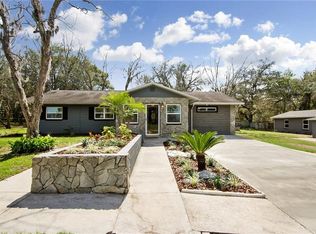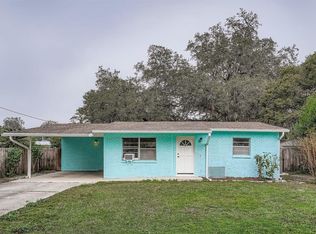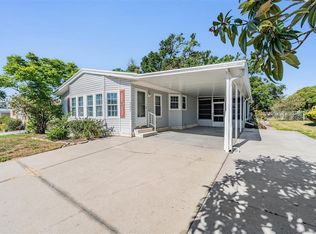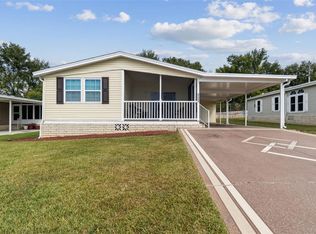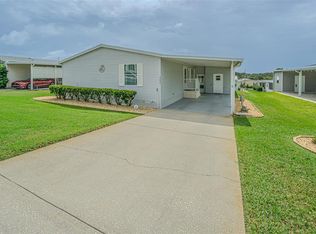Under contract-accepting backup offers. Nestled on a serene half-acre lot adorned with mature oak trees, this fully renovated 4-bedroom, 2-bathroom double-wide mobile home offers the perfect combination of privacy, comfort, and modern convenience. With no HOA or CDD fees, this property provides the freedom of relaxed country living while still being just a short drive from shopping, dining, and local entertainment. The expansive backyard is fully fenced and features a double gate, allowing for easy drive-through access—ideal for RVs, boats, or work vehicles. Inside, the home boasts a spacious open-concept layout with brand-new stainless-steel appliances, granite countertops, fresh interior paint, and updated bathroom and lighting fixtures. Additional improvements include a new A/C unit, updated electrical, and completely new well, septic, and plumbing systems, making this home truly move-in ready. This is your opportunity to own a beautifully updated home in a peaceful setting with no restrictions—schedule your showing today!
Pending
Price cut: $10K (10/15)
$259,000
7706 23rd St, Zephyrhills, FL 33540
4beds
1,800sqft
Est.:
Mobile Home
Built in 2005
0.51 Acres Lot
$-- Zestimate®
$144/sqft
$-- HOA
What's special
Double gateGranite countertopsMature oak treesEasy drive-through accessExpansive backyardSerene half-acre lotOpen-concept layout
- 247 days |
- 758 |
- 69 |
Zillow last checked: 8 hours ago
Listing updated: December 10, 2025 at 12:42pm
Listing Provided by:
Anthony Grampietro 813-504-4364,
CENTURY 21 BILL NYE REALTY 813-782-5506
Source: Stellar MLS,MLS#: TB8371949 Originating MLS: Suncoast Tampa
Originating MLS: Suncoast Tampa

Facts & features
Interior
Bedrooms & bathrooms
- Bedrooms: 4
- Bathrooms: 2
- Full bathrooms: 2
Primary bedroom
- Features: Walk-In Closet(s)
- Level: First
- Area: 182 Square Feet
- Dimensions: 13x14
Dining room
- Level: First
- Area: 81 Square Feet
- Dimensions: 9x9
Kitchen
- Level: First
- Area: 132 Square Feet
- Dimensions: 12x11
Living room
- Level: First
- Area: 361 Square Feet
- Dimensions: 19x19
Heating
- Central
Cooling
- Central Air
Appliances
- Included: Convection Oven, Microwave, Range Hood, Refrigerator
- Laundry: Inside
Features
- Ceiling Fan(s), Dry Bar, Open Floorplan, Walk-In Closet(s)
- Flooring: Vinyl
- Has fireplace: No
Interior area
- Total structure area: 1,800
- Total interior livable area: 1,800 sqft
Video & virtual tour
Property
Features
- Levels: One
- Stories: 1
- Exterior features: Other
Lot
- Size: 0.51 Acres
Details
- Parcel number: 3625210010038000022
- Zoning: R1MH
- Special conditions: None
Construction
Type & style
- Home type: MobileManufactured
- Property subtype: Mobile Home
Materials
- Vinyl Siding
- Foundation: Crawlspace
- Roof: Shingle
Condition
- New construction: No
- Year built: 2005
Utilities & green energy
- Sewer: Septic Tank
- Water: Well
- Utilities for property: Cable Available, Electricity Connected
Community & HOA
Community
- Subdivision: ZEPHYRHILLS COLONY CO
HOA
- Has HOA: No
- Pet fee: $0 monthly
Location
- Region: Zephyrhills
Financial & listing details
- Price per square foot: $144/sqft
- Tax assessed value: $18,884
- Annual tax amount: $307
- Date on market: 4/8/2025
- Cumulative days on market: 248 days
- Listing terms: Cash,Conventional,Special Funding,VA Loan
- Ownership: Fee Simple
- Total actual rent: 0
- Electric utility on property: Yes
- Road surface type: Asphalt
- Body type: Double Wide
Estimated market value
Not available
Estimated sales range
Not available
Not available
Price history
Price history
| Date | Event | Price |
|---|---|---|
| 12/10/2025 | Pending sale | $259,000$144/sqft |
Source: | ||
| 10/15/2025 | Price change | $259,000-3.7%$144/sqft |
Source: | ||
| 7/25/2025 | Price change | $269,000-2.2%$149/sqft |
Source: | ||
| 6/17/2025 | Price change | $275,000-6.4%$153/sqft |
Source: | ||
| 6/12/2025 | Price change | $293,900-0.3%$163/sqft |
Source: | ||
Public tax history
Public tax history
| Year | Property taxes | Tax assessment |
|---|---|---|
| 2024 | $320 +5.7% | $18,884 |
| 2023 | $303 +22.3% | $18,884 +19.7% |
| 2022 | $247 -19.7% | $15,773 -13.9% |
Find assessor info on the county website
BuyAbility℠ payment
Est. payment
$1,698/mo
Principal & interest
$1234
Property taxes
$373
Home insurance
$91
Climate risks
Neighborhood: 33540
Nearby schools
GreatSchools rating
- 3/10Woodland Elementary SchoolGrades: PK-5Distance: 1.8 mi
- 3/10Centennial Middle SchoolGrades: 6-8Distance: 2.6 mi
- 2/10Zephyrhills High SchoolGrades: 9-12Distance: 1.6 mi
Schools provided by the listing agent
- Elementary: Woodland Elementary-PO
- Middle: Centennial Middle-PO
- High: Zephryhills High School-PO
Source: Stellar MLS. This data may not be complete. We recommend contacting the local school district to confirm school assignments for this home.
- Loading
