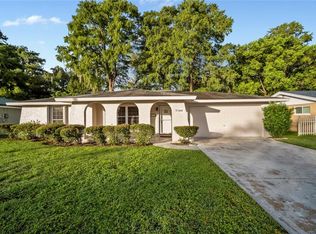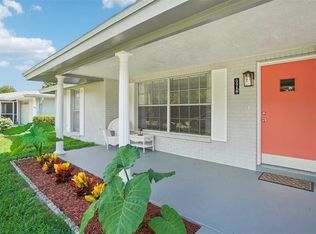Sold for $280,000
$280,000
7706 Cherrytree Ln, New Port Richey, FL 34653
3beds
1,615sqft
Single Family Residence
Built in 1978
6,969.6 Square Feet Lot
$278,000 Zestimate®
$173/sqft
$1,890 Estimated rent
Home value
$278,000
$253,000 - $306,000
$1,890/mo
Zestimate® history
Loading...
Owner options
Explore your selling options
What's special
Welcome to your Florida retreat, perfect for snowbirds, first-time buyers, or anyone seeking a home under 300k! And Wow! A brand new Bryant HVAC system with 10 year transferrable warranty installed 8-2025, and exterior of home painted in 5-2025. A charming front porch invites you to relax and enjoy the breeze before stepping inside to a bright, open living and dining space with views into the back flex space with views out the back. The spacious primary suite features an zero entry shower bath and garage access, while two additional bedrooms and an updated guest bath are set privately on the opposite side. At the heart of the home, the kitchen shines with a beautiful skylight, 2025 Refrigerator, 2025 Microwave, Range 2020, Closet pantry, reverse osmosis system, and pass-through window to the flex room. Step out to a spacious Florida Room overlooking a private backyard with banana tree, orchid trees, garden area, and no rear neighbors. Outdoor living continues with a fenced side patio adorned with fruiting grapevines. 2008 Metal roof. Extras include a tankless water heater, washer/dryer in garage, and a huge driveway for up to six vehicles—all just minutes from Historic Downtown New Port Richey's activity area with dining and entertainment, and Hudson Beach. Move-in ready and waiting for you!
Zillow last checked: 8 hours ago
Listing updated: October 31, 2025 at 04:11pm
Listed by:
James T Saffell 813-416-5162,
Beaches To Ranches Realty
Bought with:
PAID RECIPROCAL
Paid Reciprocal Office
Source: HCMLS,MLS#: 2255347
Facts & features
Interior
Bedrooms & bathrooms
- Bedrooms: 3
- Bathrooms: 2
- Full bathrooms: 2
Primary bedroom
- Level: Main
- Area: 196
- Dimensions: 14x14
Bedroom 2
- Level: Main
- Area: 195
- Dimensions: 15x13
Bedroom 3
- Level: Main
- Area: 132
- Dimensions: 12x11
Family room
- Level: Main
- Area: 208
- Dimensions: 16x13
Florida room
- Level: Third
- Area: 133
- Dimensions: 19x7
Kitchen
- Level: Main
- Area: 117
- Dimensions: 13x9
Living room
- Level: Main
- Area: 300
- Dimensions: 20x15
Heating
- Central, Electric, Hot Water
Cooling
- Central Air, Electric
Appliances
- Included: Dishwasher, Disposal, Microwave, Refrigerator, Tankless Water Heater
- Laundry: In Garage
Features
- Breakfast Bar, Primary Bathroom - Shower No Tub, Split Bedrooms, Vaulted Ceiling(s)
- Flooring: Laminate, Tile, Wood
- Windows: Skylight(s)
- Has fireplace: No
Interior area
- Total structure area: 1,615
- Total interior livable area: 1,615 sqft
Property
Parking
- Total spaces: 2
- Parking features: Garage, Garage Door Opener, RV Access/Parking
- Garage spaces: 2
Features
- Stories: 1
- Patio & porch: Covered, Front Porch, Rear Porch, Screened
- Has view: Yes
- View description: Trees/Woods
Lot
- Size: 6,969 sqft
- Features: Few Trees
Details
- Parcel number: 342516081C022000110
- Zoning: R4
- Zoning description: Residential
- Special conditions: Standard
Construction
Type & style
- Home type: SingleFamily
- Architectural style: Ranch
- Property subtype: Single Family Residence
Materials
- Block
Condition
- New construction: No
- Year built: 1978
Utilities & green energy
- Sewer: Public Sewer
- Water: Public
- Utilities for property: Cable Connected, Sewer Connected, Water Connected
Community & neighborhood
Security
- Security features: Smoke Detector(s)
Location
- Region: New Port Richey
- Subdivision: Not In Hernando
HOA & financial
HOA
- Has HOA: Yes
- HOA fee: $30 voluntary
- Association name: Magnolia Valley
Other
Other facts
- Listing terms: Cash,Conventional,FHA,VA Loan
- Road surface type: Asphalt
Price history
| Date | Event | Price |
|---|---|---|
| 10/31/2025 | Sold | $280,000$173/sqft |
Source: | ||
| 9/20/2025 | Pending sale | $280,000$173/sqft |
Source: | ||
| 8/13/2025 | Listed for sale | $280,000+3.7%$173/sqft |
Source: | ||
| 10/14/2024 | Listing removed | $270,000-1.8%$167/sqft |
Source: | ||
| 9/11/2024 | Price change | $275,000-1.8%$170/sqft |
Source: | ||
Public tax history
| Year | Property taxes | Tax assessment |
|---|---|---|
| 2024 | $1,122 +4.8% | $91,220 |
| 2023 | $1,070 +12.2% | $91,220 +3% |
| 2022 | $954 +3.3% | $88,570 +6.1% |
Find assessor info on the county website
Neighborhood: 34653
Nearby schools
GreatSchools rating
- 1/10Calusa Elementary SchoolGrades: PK-5Distance: 0.5 mi
- 3/10Chasco Middle SchoolGrades: 6-8Distance: 0.9 mi
- 3/10Gulf High SchoolGrades: 9-12Distance: 2.8 mi
Get a cash offer in 3 minutes
Find out how much your home could sell for in as little as 3 minutes with a no-obligation cash offer.
Estimated market value$278,000
Get a cash offer in 3 minutes
Find out how much your home could sell for in as little as 3 minutes with a no-obligation cash offer.
Estimated market value
$278,000

