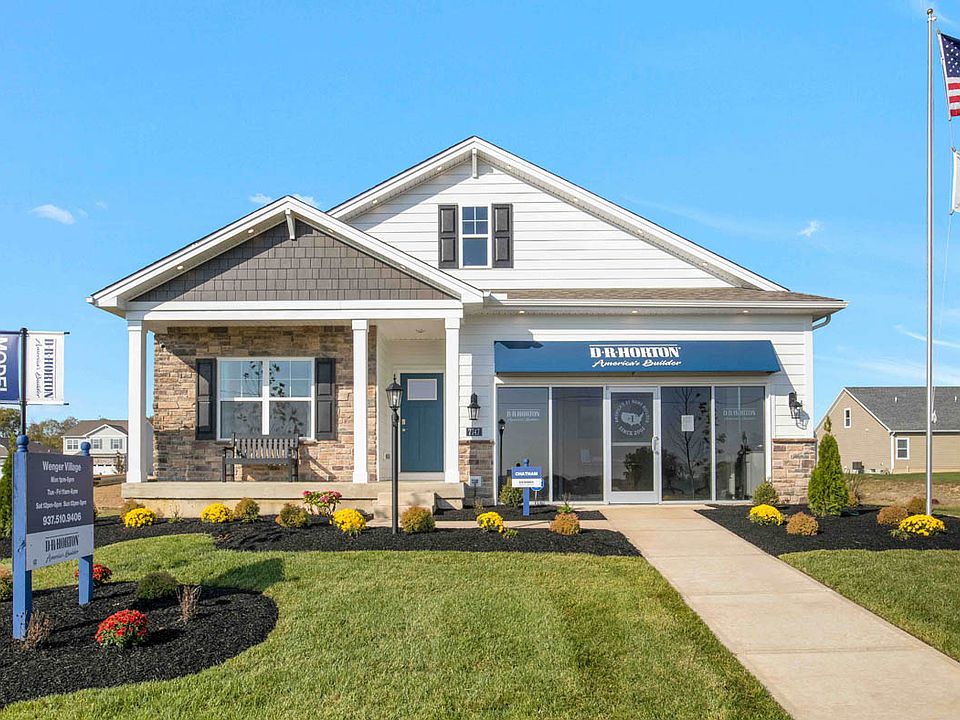The Chatham by D.R. Horton 1,859 sq. ft. single-level ranch style home offers four bedrooms, two full baths and so much more! Designed with modern families in mind, this home features an open-concept kitchen, dining, and living area that creates a welcoming space for gatherings and everyday living. The kitchen includes a large island, stainless steel appliances, and a walk-in pantry. The private primary suite is located at the rear of the home and boasts a spacious walk-in closet and double-sink vanity. Three additional bedrooms and a full bathroom are thoughtfully placed at the front of the home, providing privacy and flexibility for guests, kids, or a home office. Additional features include full basement,9 ft ceilings,36' upgraded white cabinets and beautiful quartz countertops and a two-car garage. Stop by and see why Wenger Village is the perfect place to call home!
New construction
$389,900
7706 Cilantro Way, Clayton, OH 45315
4beds
1,859sqft
Est.:
Single Family Residence
Built in 2025
7,501.03 Square Feet Lot
$389,600 Zestimate®
$210/sqft
$48/mo HOA
What's special
Large islandOpen-concept kitchenBeautiful quartz countertopsPrivate primary suiteStainless steel appliancesDouble-sink vanityWalk-in pantry
Call: (937) 787-5271
- 104 days |
- 133 |
- 1 |
Zillow last checked: 7 hours ago
Listing updated: October 05, 2025 at 01:05pm
Listed by:
James McKinney 937-777-9464,
D.R. Horton Realty of Ohio Inc
Source: DABR MLS,MLS#: 937931 Originating MLS: Dayton Area Board of REALTORS
Originating MLS: Dayton Area Board of REALTORS
Travel times
Schedule tour
Select your preferred tour type — either in-person or real-time video tour — then discuss available options with the builder representative you're connected with.
Facts & features
Interior
Bedrooms & bathrooms
- Bedrooms: 4
- Bathrooms: 2
- Full bathrooms: 2
- Main level bathrooms: 2
Bedroom
- Level: Main
- Dimensions: 15 x 12
Bedroom
- Level: Main
- Dimensions: 10 x 11
Bedroom
- Level: Main
- Dimensions: 10 x 11
Bedroom
- Level: Main
- Dimensions: 12 x 12
Breakfast room nook
- Level: Main
- Dimensions: 9 x 15
Entry foyer
- Level: Main
- Dimensions: 27 x 4
Great room
- Level: Main
- Dimensions: 17 x 15
Kitchen
- Level: Main
- Dimensions: 17 x 15
Laundry
- Level: Main
- Dimensions: 8 x 6
Heating
- Forced Air, Natural Gas
Cooling
- Central Air
Appliances
- Included: Electric Water Heater
Features
- Kitchen Island, Kitchen/Family Room Combo, Pantry, Quartz Counters, Solid Surface Counters, Walk-In Closet(s)
- Windows: Double Pane Windows, Insulated Windows, Vinyl
- Basement: Full
Interior area
- Total structure area: 1,859
- Total interior livable area: 1,859 sqft
Property
Parking
- Total spaces: 2
- Parking features: Garage, Two Car Garage
- Garage spaces: 2
Features
- Levels: One
- Stories: 1
Lot
- Size: 7,501.03 Square Feet
- Dimensions: 60 x 125
Details
- Parcel number: M60 03201 0224
- Zoning: Residential
- Zoning description: Residential
Construction
Type & style
- Home type: SingleFamily
- Property subtype: Single Family Residence
Materials
- Stone, Vinyl Siding
Condition
- New Construction
- New construction: Yes
- Year built: 2025
Details
- Builder name: D.R. Horton
Utilities & green energy
- Water: Public
- Utilities for property: Natural Gas Available, Water Available
Community & HOA
Community
- Security: Smoke Detector(s)
- Subdivision: Wenger Village
HOA
- Has HOA: Yes
- HOA fee: $570 annually
- HOA name: Elite Management Services
- HOA phone: 937-262-7645
Location
- Region: Clayton
Financial & listing details
- Price per square foot: $210/sqft
- Tax assessed value: $48,400
- Annual tax amount: $998
- Date on market: 7/3/2025
- Date available: 07/03/2025
- Listing terms: Conventional,FHA,VA Loan
About the community
Welcome to Wenger Village in Clayton, Ohio - a community that offers the best of both worlds! Conveniently located just north of I-70 and nestled within the esteemed Northmont School district, our homes starting in the upper $300's provide the perfect blend of modern convenience and small town allure. D.R. Horton proudly presents thoughtfully designed floor plans that showcase our innovation Smart Home Technology, elevating your living experience.
Choose from our diverse selection of floorplans, offering 4 to 5 bedrooms and 2 to 3 ½ bathrooms, ensuring ample space for your family's needs. For those who appreciate the convenience of extra storage, our homes also feature 2 to 3 car garages, providing plenty of room for vehicles, equipment, and more.
Step outside and explore the beauty that surrounds you. Our community boasts nature walking trails that wind through picturesque pond settings, allowing you to immerse yourself in the tranquility of the outdoors without ever leaving your neighborhood. For outdoor enthusiasts, Englewood Metro Park is just minutes away, offering nature walks, bike rides and opportunities to launch your canoe on the Little Miami River.
When it comes to daily essentials, you'll find everything you need nearby. Wenger Village is within minutes of Kroger Marketplace and Walmart Supercenter, ensuring that your shopping needs are met. Stay active and engaged at the nearby YMCA of Greater Dayton - Kleptz Center, and savor the flavors of the area at local favorites, such as Marion's Pizza and TJ Chumps.
For those that travel or are affiliated with the military, connectivity is key. Our community is about 12 minutes away from the Dayton International Airport and provides an easy 30-minute commute to Wright-Patterson Air Force Base.
At D.R. Horton in Clayton, Ohio, your dream home isn't just a house - it's a lifestyle. Experience comfort, style, and convenience. Discover your perfect home by scheduling a visit today.
Source: DR Horton

