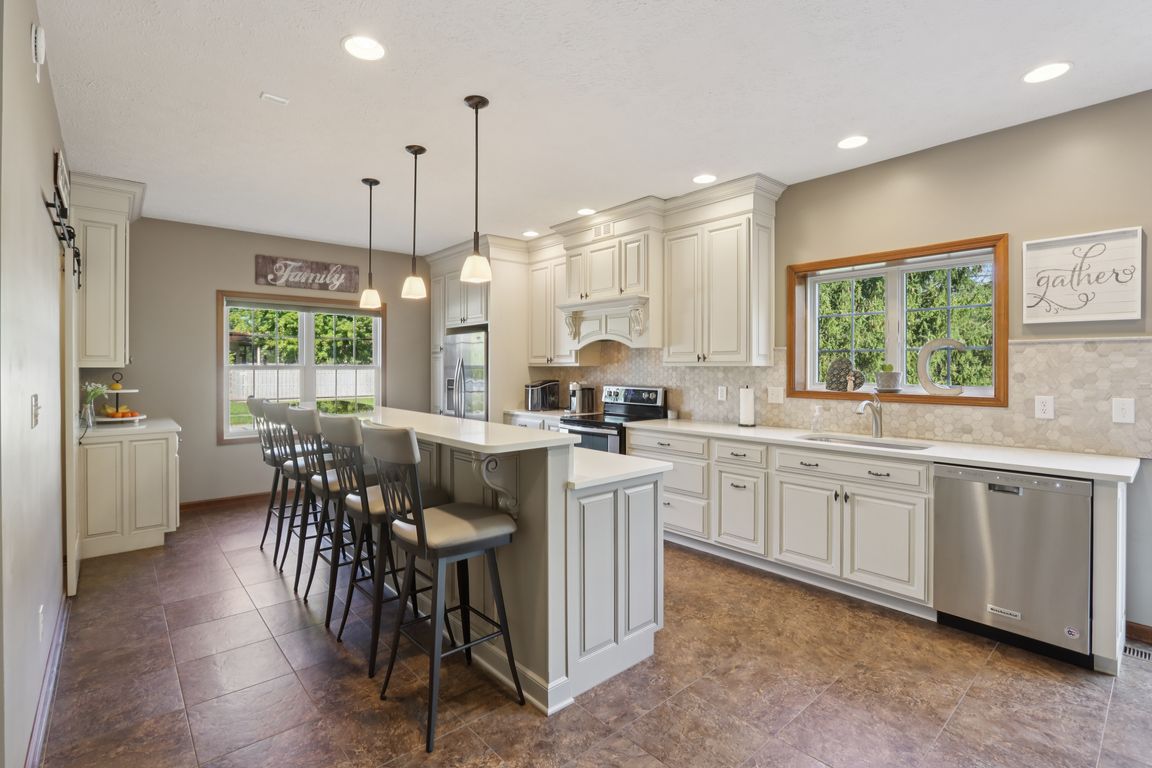Open: Sat 2pm-4pm

Active
$515,000
4beds
2,948sqft
7706 Firethorn Ct, Brownsburg, IN 46112
4beds
2,948sqft
Residential, single family residence
Built in 2001
0.30 Acres
2 Attached garage spaces
$175 price/sqft
$240 quarterly HOA fee
What's special
Finished basementCovered front porchFlexible space for entertainmentWalking trailsIrrigation systemFully updated kitchenRefreshed bathrooms
OPEN HOUSE SATURDAY 10/11 2-4PM AND SUNDAY 10/12 12-2PM. Welcome home to this beautiful one owner, 4-bedroom, 2.5-bath home with a finished basement in a desirable Brownsburg neighborhood featuring walking trails, playground, community pool, and pickleball/tennis courts. This move-in-ready home offers a fully updated kitchen, refreshed bathrooms, and spacious living ...
- 9 hours |
- 152 |
- 7 |
Source: MIBOR as distributed by MLS GRID,MLS#: 22064791
Travel times
Living Room
Kitchen
Primary Bedroom
Zillow last checked: 7 hours ago
Listing updated: 15 hours ago
Listing Provided by:
Kylee Glyn 317-503-8866,
Trueblood Real Estate
Source: MIBOR as distributed by MLS GRID,MLS#: 22064791
Facts & features
Interior
Bedrooms & bathrooms
- Bedrooms: 4
- Bathrooms: 3
- Full bathrooms: 2
- 1/2 bathrooms: 1
- Main level bathrooms: 1
Primary bedroom
- Level: Upper
- Area: 237.33 Square Feet
- Dimensions: 14'10'' x 16'
Bedroom 2
- Level: Upper
- Area: 141.83 Square Feet
- Dimensions: 11'6'' x 12'4''
Bedroom 3
- Level: Upper
- Area: 144.92 Square Feet
- Dimensions: 11'9'' x 12'4''
Bedroom 4
- Level: Upper
- Area: 112.85 Square Feet
- Dimensions: 10'5'' x 10'10''
Dining room
- Level: Main
- Area: 228.38 Square Feet
- Dimensions: 15'9'' x 14'6''
Kitchen
- Level: Main
- Area: 146.85 Square Feet
- Dimensions: 11'1'' x 13'3''
Laundry
- Level: Main
- Area: 38.04 Square Feet
- Dimensions: 6'11'' x 5'6''
Living room
- Level: Main
- Area: 251.33 Square Feet
- Dimensions: 17'4'' x 14'6''
Heating
- Electric
Cooling
- Central Air
Appliances
- Included: Dishwasher, Electric Water Heater, Disposal, Microwave, Electric Oven, Refrigerator, Washer, Water Softener Owned, Wine Cooler
Features
- Attic Access, Breakfast Bar, Kitchen Island, Eat-in Kitchen, Pantry, Walk-In Closet(s)
- Basement: Finished
- Attic: Access Only
- Number of fireplaces: 1
- Fireplace features: Family Room
Interior area
- Total structure area: 2,948
- Total interior livable area: 2,948 sqft
- Finished area below ground: 756
Video & virtual tour
Property
Parking
- Total spaces: 2
- Parking features: Attached
- Attached garage spaces: 2
Features
- Levels: Two and a Half
- Stories: 2
Lot
- Size: 0.3 Acres
Details
- Parcel number: 320226378001000001
- Horse amenities: None
Construction
Type & style
- Home type: SingleFamily
- Architectural style: Traditional
- Property subtype: Residential, Single Family Residence
Materials
- Vinyl With Brick
- Foundation: Concrete Perimeter
Condition
- New construction: No
- Year built: 2001
Utilities & green energy
- Water: Public
Community & HOA
Community
- Subdivision: Highland Springs
HOA
- Has HOA: Yes
- HOA fee: $240 quarterly
Location
- Region: Brownsburg
Financial & listing details
- Price per square foot: $175/sqft
- Tax assessed value: $357,700
- Annual tax amount: $3,578
- Date on market: 10/9/2025