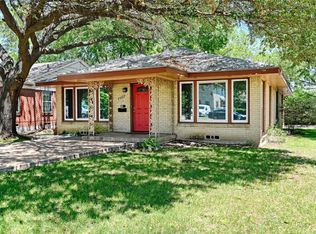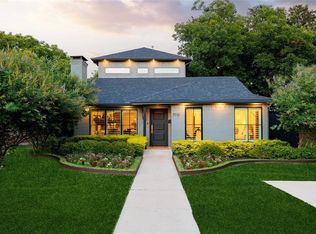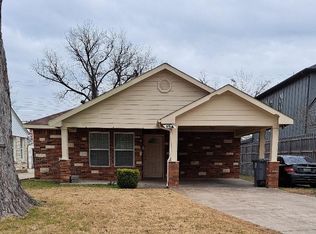Location! Location! Location! Great opportunity live in hot Lover Lane Heights area. Classic red brick three bedrooms, two bathrooms home. Vacant and Move in ready.Large master bedroom suite includes his and her dressing areas, closets and vanities connected by bath with tub and separate shower. Large backyard. Walking distance to restaurants, shops, movie theater and Trader Joe's. The house is for rents as is
This property is off market, which means it's not currently listed for sale or rent on Zillow. This may be different from what's available on other websites or public sources.


