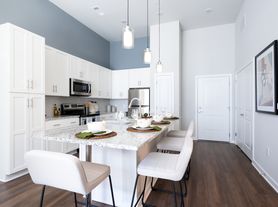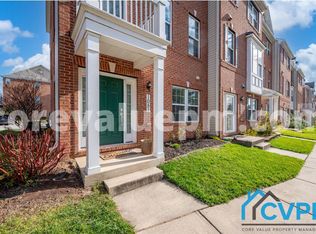Stunning 3 BR/2 Full BA & 2 Half BA Townhome in Severn! This home features beautiful flooring and neutral-toned walls throughout. The entry level includes a versatile space that can be used for entertainment or as a home office, along with a half bathroom and direct access to the garage.
The main level offers a bright, spacious living area with a ceiling fan, a separate den ideal for office use, and another half bathroom. The kitchen and dining combo features custom backsplash, modern countertops, a center island, ample cabinetry, and stainless steel appliances. From here, step out onto the large deck, perfect for relaxing or dining outdoors!
Upstairs, you'll find three well-sized bedrooms with generous closet space. The primary bedroom has its own full bathroom, while another full bathroom is located in the hallway for sharing. The laundry room with washer and dryer is also conveniently located on this level!
Local Attractions:
- Arundel Mills Mall: A large shopping and entertainment center with outlets, restaurants, and a movie theater.
- Severn-Danza Park: A community park with sports fields, playgrounds, and walking trails.
- Kinder Farm Park: A 288-acre park featuring trails, playgrounds, picnic areas, and a working farm with animals.
- Historic Savage Mill: A restored 19th-century mill now home to unique shops, dining, and artisan studios.
Nearby Major Highways:
- Interstate 97 (I-97) - A north-south highway connecting Severn to Annapolis and Baltimore.
- Maryland Route 32 (Patuxent Freeway) - An east-west route linking Severn to Fort Meade, Columbia, and I-95.
Pets are considered on a case-by-case basis and with additional non refundable pet fee!
Application Qualifications: Minimum monthly income 3 times the tenant's portion of the monthly rent, acceptable rental history, acceptable credit history and acceptable criminal history. More specific information provided with the application.
All Bay Management Group residents are automatically enrolled in the Resident Benefits Package (RBP) for $39.95/month, which includes renters insurance, credit building to help boost your credit score with timely rent payments, $1M Identity Protection, HVAC air filter delivery (for applicable properties), move-in concierge service making utility connection and home service setup a breeze during your move-in, our best-in-class resident rewards program, and much more! The Resident Benefits Package is a voluntary program and may be terminated at any time, for any reason, upon thirty (30) days' written notice. Tenants that do not upload their own renters insurance to the Tenant portal 5 days prior to move in will be automatically included in the RBP and the renters insurance program. More details upon application.
Virtual Tour:
Townhouse for rent
$3,450/mo
7707 Dignity Way, Severn, MD 21144
3beds
2,612sqft
Price may not include required fees and charges.
Townhouse
Available now
Cats, dogs OK
Ceiling fan
In unit laundry
Attached garage parking
What's special
Versatile spaceCustom backsplashStainless steel appliancesLarge deckNeutral-toned wallsModern countertopsGenerous closet space
- 18 days |
- -- |
- -- |
Travel times
Looking to buy when your lease ends?
Consider a first-time homebuyer savings account designed to grow your down payment with up to a 6% match & a competitive APY.
Facts & features
Interior
Bedrooms & bathrooms
- Bedrooms: 3
- Bathrooms: 3
- Full bathrooms: 3
Cooling
- Ceiling Fan
Appliances
- Included: Dryer, Washer
- Laundry: In Unit, Shared
Features
- Ceiling Fan(s)
Interior area
- Total interior livable area: 2,612 sqft
Property
Parking
- Parking features: Attached
- Has attached garage: Yes
- Details: Contact manager
Features
- Patio & porch: Deck
- Exterior features: 2 Full Bathrooms, 2 Half Baths, 3 Bedrooms, Availability 24 Hours, Case By Case Pet Approval, Finished Lower Level, Kitchen Island, Kitchen/Dining Room Combo, Modern Kitchen, Online Tenant Portal, Stainless Steel Appliances
Details
- Parcel number: 0468490252839
Construction
Type & style
- Home type: Townhouse
- Property subtype: Townhouse
Building
Management
- Pets allowed: Yes
Community & HOA
Location
- Region: Severn
Financial & listing details
- Lease term: Contact For Details
Price history
| Date | Event | Price |
|---|---|---|
| 11/18/2025 | Price change | $3,450-4%$1/sqft |
Source: Zillow Rentals | ||
| 11/5/2025 | Listed for rent | $3,595$1/sqft |
Source: Zillow Rentals | ||
| 10/22/2025 | Listing removed | $3,595$1/sqft |
Source: Zillow Rentals | ||
| 10/15/2025 | Price change | $3,595-2.7%$1/sqft |
Source: Zillow Rentals | ||
| 10/4/2025 | Listed for rent | $3,695$1/sqft |
Source: Zillow Rentals | ||

