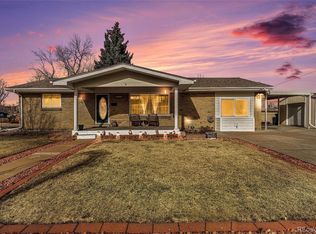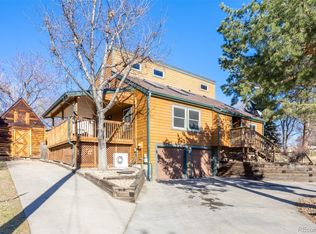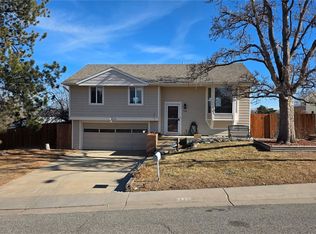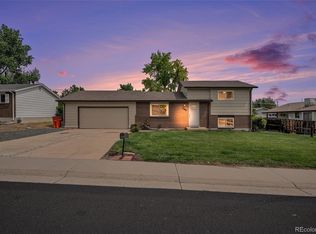Live / Work option!
This site can be used as either commercial, or residential, with a rare zoning of OT-RR (Old Town Ralston Road).
In the heart of Olde Town Arvada, this site is located in a bustling area with 22,693 cars passing the front of the building each day. This is a perfect location for a local service provider, or for someone who wants to maintain an office in/near the old town Arvada area. Priority of advertising this property should be to existing insurance companies, independent CPA firms, law firms and similar practices that fit the profile of the location. Secondary advertising should be through the brokerage network allowing for more exposure than what can be targeted for the direct advertising. With the opportunity to have an owner carry (seller financing), this site provides a great chance to have space in the Olde Town Arvada area! As a home converted to a current insurance office building, this property is prime for a small office and many businesses could benefit from owning this site for what might be less than local office rent - contact us directly if you want to see a comparison for lease versus own scenarios!
For sale
$649,999
7707 Ralston Road, Arvada, CO 80002
5beds
2,234sqft
Est.:
Single Family Residence
Built in 1949
8,125 Square Feet Lot
$-- Zestimate®
$291/sqft
$-- HOA
What's special
- 3 hours |
- 159 |
- 0 |
Zillow last checked: 8 hours ago
Listing updated: 11 hours ago
Listed by:
Doug Jennings 303-420-4232 dougjennings@remax.net,
RE/MAX Commercial Alliance
Source: REcolorado,MLS#: 5199464
Tour with a local agent
Facts & features
Interior
Bedrooms & bathrooms
- Bedrooms: 5
- Bathrooms: 2
- Full bathrooms: 1
- 1/2 bathrooms: 1
- Main level bathrooms: 1
- Main level bedrooms: 3
Bedroom
- Description: Used For Office Space Now, But Could Be Converted To Full Kitchen
- Level: Main
Bedroom
- Description: Used For Office Space Now, But Could Be Converted To Full Kitchen
- Level: Main
Bedroom
- Description: Used For Office Space Now, But Could Be Converted To Full Kitchen
- Level: Main
Bedroom
- Description: Used For Office Space Now, But Could Be Converted To Full Kitchen
- Level: Basement
Bedroom
- Description: Used For Office Space Now, But Could Be Converted To Full Kitchen
- Level: Basement
Bathroom
- Description: Used For Office Space Now, But Could Be Converted To Full Kitchen
- Level: Main
Bathroom
- Description: Used For Office Space Now, But Could Be Converted To Full Kitchen
- Level: Basement
Kitchen
- Description: Used For Office Space Now, But Could Be Converted To Full Kitchen
- Level: Main
Heating
- Forced Air
Cooling
- Central Air
Features
- Basement: Full
Interior area
- Total structure area: 2,234
- Total interior livable area: 2,234 sqft
- Finished area above ground: 1,269
- Finished area below ground: 965
Video & virtual tour
Property
Parking
- Total spaces: 2
- Parking features: Garage
- Garage spaces: 2
Features
- Levels: One
- Stories: 1
Lot
- Size: 8,125 Square Feet
Details
- Parcel number: 516140
- Zoning: OT-RR
- Special conditions: Standard
Construction
Type & style
- Home type: SingleFamily
- Property subtype: Single Family Residence
Materials
- Frame
- Roof: Composition
Condition
- Year built: 1949
Community & HOA
Community
- Subdivision: Old Town Arvada?
HOA
- Has HOA: No
Location
- Region: Arvada
Financial & listing details
- Price per square foot: $291/sqft
- Tax assessed value: $325,700
- Annual tax amount: $13,185
- Date on market: 2/2/2026
- Listing terms: Cash,Conventional,Other,Owner Will Carry
- Exclusions: Dependent Upon Offer
- Ownership: Individual
Estimated market value
Not available
Estimated sales range
Not available
$3,330/mo
Price history
Price history
| Date | Event | Price |
|---|---|---|
| 2/2/2026 | Listed for sale | $649,999$291/sqft |
Source: | ||
| 1/1/2026 | Listing removed | $649,999$291/sqft |
Source: | ||
| 7/30/2025 | Listed for sale | $649,999$291/sqft |
Source: | ||
Public tax history
BuyAbility℠ payment
Est. payment
$3,640/mo
Principal & interest
$3137
Property taxes
$276
Home insurance
$227
Climate risks
Neighborhood: Memorial Park
Nearby schools
GreatSchools rating
- 3/10Lawrence Elementary SchoolGrades: PK-5Distance: 0.3 mi
- 2/10Arvada K-8Grades: K-8Distance: 0.3 mi
- 3/10Arvada High SchoolGrades: 9-12Distance: 0.9 mi
Schools provided by the listing agent
- Elementary: Lawrence
- Middle: Arvada K-8
- High: Arvada
- District: Jefferson County R-1
Source: REcolorado. This data may not be complete. We recommend contacting the local school district to confirm school assignments for this home.
- Loading
- Loading




