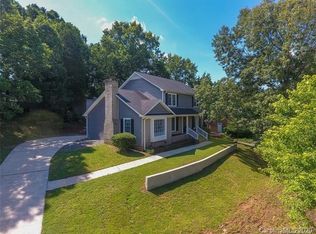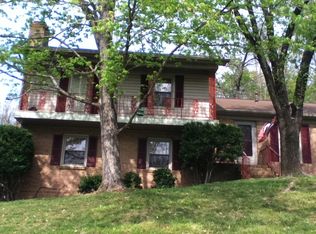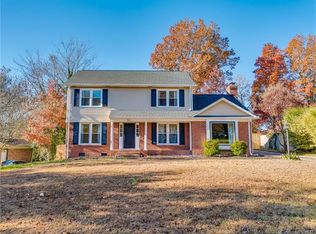Closed
$450,000
7707 Ritter Dr, Charlotte, NC 28270
4beds
1,944sqft
Single Family Residence
Built in 1973
0.29 Acres Lot
$450,100 Zestimate®
$231/sqft
$2,469 Estimated rent
Home value
$450,100
$414,000 - $486,000
$2,469/mo
Zestimate® history
Loading...
Owner options
Explore your selling options
What's special
South Charlotte Home with Spacious Front Yard on a Corner Lot! This lovely 4 bed, 2.5-bath home is situated off Sardis Road N with easy access to shopping & dining. The main level offers formal living & dining rooms, perfect for entertaining, along with an eat-in kitchen and cozy family room with wood-burning fireplace. The backdoor leads to a covered breezeway that connects to the utility closet and detached garage, which includes a workbench area and spacious loft for extra storage. The back deck provides an excellent space for grilling and enjoying the outdoors. Upstairs, find 3 ample bedrooms & 2 full baths, while the fourth bedroom is conveniently located on the main level. Enjoy the added convenience of being just 2 blocks from the neighborhood's Greenway access, a dream for outdoor enthusiasts. This home is located minutes from charming Downtown Matthews and has easy access to I-74, SouthPark, & Uptown Charlotte. Most of main level flooring replaced in 2021. Roof 2021. No HOA!
Zillow last checked: 8 hours ago
Listing updated: March 25, 2025 at 08:23am
Listing Provided by:
Chanda Green AGreenProperty@gmail.com,
Century 21 Providence Realty
Bought with:
Victoria Mitchener
Dickens Mitchener & Associates Inc
Source: Canopy MLS as distributed by MLS GRID,MLS#: 4219362
Facts & features
Interior
Bedrooms & bathrooms
- Bedrooms: 4
- Bathrooms: 3
- Full bathrooms: 2
- 1/2 bathrooms: 1
- Main level bedrooms: 1
Primary bedroom
- Level: Upper
Primary bedroom
- Level: Upper
Bedroom s
- Level: Main
Bedroom s
- Level: Upper
Bedroom s
- Level: Upper
Bedroom s
- Level: Main
Bedroom s
- Level: Upper
Bedroom s
- Level: Upper
Bathroom half
- Level: Main
Bathroom full
- Level: Upper
Bathroom full
- Level: Upper
Bathroom half
- Level: Main
Bathroom full
- Level: Upper
Bathroom full
- Level: Upper
Dining room
- Level: Main
Dining room
- Level: Main
Family room
- Level: Main
Family room
- Level: Main
Kitchen
- Level: Main
Kitchen
- Level: Main
Laundry
- Level: Main
Laundry
- Level: Main
Living room
- Level: Main
Living room
- Level: Main
Heating
- Forced Air, Natural Gas
Cooling
- Central Air
Appliances
- Included: Microwave
- Laundry: Laundry Closet
Features
- Has basement: No
- Fireplace features: Family Room, Wood Burning
Interior area
- Total structure area: 1,944
- Total interior livable area: 1,944 sqft
- Finished area above ground: 1,944
- Finished area below ground: 0
Property
Parking
- Total spaces: 2
- Parking features: Detached Garage, Garage on Main Level
- Garage spaces: 2
Accessibility
- Accessibility features: Two or More Access Exits
Features
- Levels: Two
- Stories: 2
Lot
- Size: 0.29 Acres
Details
- Parcel number: 21310624
- Zoning: R100
- Special conditions: Standard
Construction
Type & style
- Home type: SingleFamily
- Property subtype: Single Family Residence
Materials
- Other
- Foundation: Crawl Space
Condition
- New construction: No
- Year built: 1973
Utilities & green energy
- Sewer: Public Sewer
- Water: City
Community & neighborhood
Location
- Region: Charlotte
- Subdivision: Heritage Woods East
Other
Other facts
- Listing terms: Cash,Conventional,FHA
- Road surface type: Concrete, Paved
Price history
| Date | Event | Price |
|---|---|---|
| 3/25/2025 | Sold | $450,000+0%$231/sqft |
Source: | ||
| 2/21/2025 | Listed for sale | $449,999$231/sqft |
Source: | ||
Public tax history
| Year | Property taxes | Tax assessment |
|---|---|---|
| 2025 | -- | $385,200 |
| 2024 | -- | $385,200 |
| 2023 | -- | $385,200 +74.7% |
Find assessor info on the county website
Neighborhood: Sardis Woods
Nearby schools
GreatSchools rating
- 3/10Greenway Park ElementaryGrades: PK-5Distance: 1.7 mi
- 7/10McClintock Middle SchoolGrades: 6-8Distance: 3 mi
- 5/10East Mecklenburg HighGrades: 9-12Distance: 2.7 mi
Schools provided by the listing agent
- Elementary: Greenway Park
- Middle: McClintock
- High: East Mecklenburg
Source: Canopy MLS as distributed by MLS GRID. This data may not be complete. We recommend contacting the local school district to confirm school assignments for this home.
Get a cash offer in 3 minutes
Find out how much your home could sell for in as little as 3 minutes with a no-obligation cash offer.
Estimated market value$450,100
Get a cash offer in 3 minutes
Find out how much your home could sell for in as little as 3 minutes with a no-obligation cash offer.
Estimated market value
$450,100


