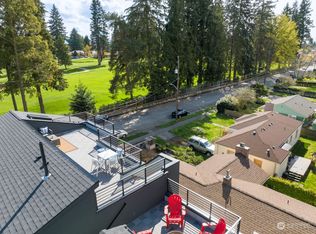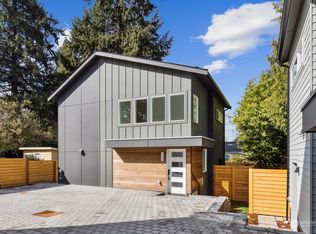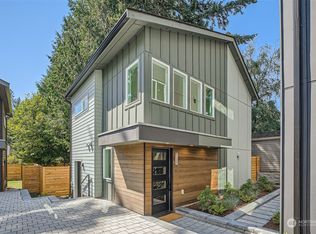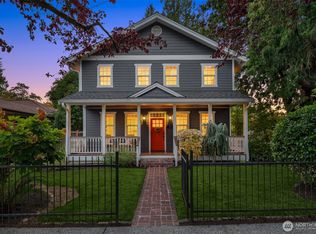Sold
Listed by:
Michael Curry,
Windermere Real Estate Midtown
Bought with: Windermere Real Estate Co.
$1,140,000
7708 44th Avenue NE, Seattle, WA 98115
3beds
2,050sqft
Single Family Residence
Built in 1948
6,499.15 Square Feet Lot
$1,138,400 Zestimate®
$556/sqft
$4,312 Estimated rent
Home value
$1,138,400
$1.06M - $1.23M
$4,312/mo
Zestimate® history
Loading...
Owner options
Explore your selling options
What's special
Charming Wedgwood home on a quiet street! This 3 bed, 1.75 bath home has an additional finished room that has been used as a non-conforming 4th bedroom. Lovingly maintained and thoughtfully updated, you'll notice the pride of 37 years of ownership. Access to highly rated Seattle schools. Professionally designed kitchen by Gaspar. Updated electrical panel. Semi-attached garage. Gas available for the wood-burning fireplace to keep you cozy all winter, while central A/C will keep you cool in the summer heat! Original hardwood floors and tons of natural light. Spacious deck and patio for entertaining and easy access hot tub for relaxing year-round in this garden-like oasis. Minutes to Burke-Gilman Trail, Lake Washington, and UW. Welcome Home!
Zillow last checked: 8 hours ago
Listing updated: October 30, 2025 at 04:01am
Listed by:
Michael Curry,
Windermere Real Estate Midtown
Bought with:
Tyler Anderson, 111965
Windermere Real Estate Co.
Source: NWMLS,MLS#: 2388696
Facts & features
Interior
Bedrooms & bathrooms
- Bedrooms: 3
- Bathrooms: 2
- Full bathrooms: 1
- 3/4 bathrooms: 1
- Main level bathrooms: 1
- Main level bedrooms: 2
Primary bedroom
- Level: Main
Bedroom
- Level: Lower
Bedroom
- Level: Main
Bathroom full
- Level: Main
Bathroom three quarter
- Level: Lower
Other
- Level: Lower
Dining room
- Level: Main
Entry hall
- Level: Main
Kitchen without eating space
- Level: Main
Living room
- Level: Main
Rec room
- Level: Lower
Utility room
- Level: Lower
Heating
- Fireplace, Forced Air, Natural Gas
Cooling
- Central Air
Appliances
- Included: Dishwasher(s), Dryer(s), Microwave(s), Refrigerator(s), Stove(s)/Range(s), Washer(s)
Features
- Flooring: Concrete, Hardwood, Laminate
- Basement: Partially Finished
- Number of fireplaces: 1
- Fireplace features: Wood Burning, Main Level: 1, Fireplace
Interior area
- Total structure area: 2,050
- Total interior livable area: 2,050 sqft
Property
Parking
- Total spaces: 1
- Parking features: Detached Garage
- Garage spaces: 1
Features
- Levels: One
- Stories: 1
- Entry location: Main
- Patio & porch: Fireplace
- Has spa: Yes
Lot
- Size: 6,499 sqft
- Features: Paved, Sidewalk, Cable TV, Deck, Gas Available, High Speed Internet, Hot Tub/Spa, Patio
- Topography: Level
- Residential vegetation: Garden Space
Details
- Parcel number: 639200384506
- Special conditions: Standard
Construction
Type & style
- Home type: SingleFamily
- Property subtype: Single Family Residence
Materials
- Wood Siding
- Roof: Composition
Condition
- Year built: 1948
Utilities & green energy
- Sewer: Sewer Connected
- Water: Public
Community & neighborhood
Location
- Region: Seattle
- Subdivision: Wedgwood
Other
Other facts
- Listing terms: Conventional,FHA,VA Loan
- Cumulative days on market: 21 days
Price history
| Date | Event | Price |
|---|---|---|
| 9/29/2025 | Sold | $1,140,000-3.4%$556/sqft |
Source: | ||
| 7/3/2025 | Pending sale | $1,180,000$576/sqft |
Source: | ||
| 6/19/2025 | Listed for sale | $1,180,000$576/sqft |
Source: | ||
| 6/11/2025 | Pending sale | $1,180,000$576/sqft |
Source: | ||
| 6/6/2025 | Listed for sale | $1,180,000$576/sqft |
Source: | ||
Public tax history
| Year | Property taxes | Tax assessment |
|---|---|---|
| 2024 | $9,444 +16.2% | $924,000 +13.1% |
| 2023 | $8,127 -1.6% | $817,000 -12.4% |
| 2022 | $8,263 +9.5% | $933,000 +19.5% |
Find assessor info on the county website
Neighborhood: Wedgwood
Nearby schools
GreatSchools rating
- 9/10Thornton Creek Elementary SchoolGrades: PK-5Distance: 0.1 mi
- 8/10Eckstein Middle SchoolGrades: 6-8Distance: 0.6 mi
- 10/10Roosevelt High SchoolGrades: 9-12Distance: 1.6 mi

Get pre-qualified for a loan
At Zillow Home Loans, we can pre-qualify you in as little as 5 minutes with no impact to your credit score.An equal housing lender. NMLS #10287.
Sell for more on Zillow
Get a free Zillow Showcase℠ listing and you could sell for .
$1,138,400
2% more+ $22,768
With Zillow Showcase(estimated)
$1,161,168


