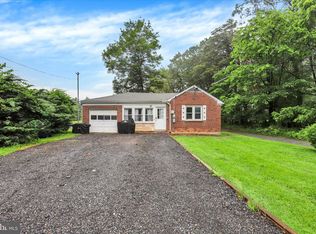Well maintained 3 BR, 2 BA doublewide with stick-built addition having 1728sf of finished living space on .88 acre lot in West Hanover Twp. Newer hickory cabinets in kitchen with built-in pantry cabinet as well as large pantry closet. Spacious open living room to dining area and separate family room. Replacement windows, new sandmound septic system 2011, newer A/C. Mstr BR has garden tub and separate shower, 2 additional bedrooms plus den/office. Detached garage has separate workshop area, level yard.
This property is off market, which means it's not currently listed for sale or rent on Zillow. This may be different from what's available on other websites or public sources.
