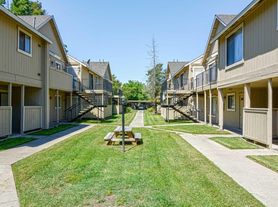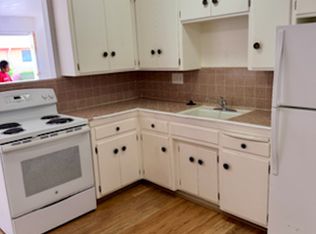CALL Showings per appointment only. 6.5.0plus7.9.3plus1.2.6.3.
Located South Sacramento, Mack Rd Exit off Hwy 99 - near Kaiser!
Spacious 4 bed; 2 1/2 Ba; 2 story Townhouse, 1,452 sq. ft
Downstairs: (Tile & Vinyl Laminate wood grained plank flooring) Big Kitchen (Granite Counters) Dishwasher, Microwave, Laundry, 1/2 Bath Dining area Big Living Room A/C
Upstairs: (Carpet - chocolate brown)
Bedrooms:*
1. Small Bdm: 10'3" L x 8' 1/4" W with mirror closet doors
2. X'Large Master Bdm: 15'10 1/4" L x 10'11" W, two closets with double mirror closet doors.
with Master Bathroom shower
3. Medium Bdm: 11'5"L x10'2"W with Mirror closet doors
4. Small Bdm: 8'2" L x 11' W
Hall Bathroom: With Tub/Shower
Exterior: Patio, fenced, Storage Shed Parking: 2 car designated (1 under carport), side-by-side located next to rear patio.
Credit Ck $34. fee per adult; Security Deposit $2,960. TBD
Pets considered TBD
Tenant pays for Utilities: Electric; Gas; Garbage; Water; Renters Insurance Required.
For faster response, please call or text, because we don't monitor emails often. 6. 5. 0. - 7. 9. 3. - 1 2 6 3
No Drugs; No Smoking; Equal Housing Opportunity; Member of the California Apt. Association.
* Disclaimer: Bedroom Measurements are close but not exact. Tenant to re-measure to verify.
Thank you for your interest :)
1 Year Rental Lease
Townhouse for rent
$2,960/mo
7708 La Mancha Way, Sacramento, CA 95823
4beds
1,452sqft
Price may not include required fees and charges.
Townhouse
Available now
Cats, small dogs OK
Central air
Hookups laundry
Off street parking
Forced air
What's special
Carpet - chocolate brownMaster bathroom showerGranite countersMirror closet doors
- 49 days |
- -- |
- -- |
Travel times
Looking to buy when your lease ends?
Consider a first-time homebuyer savings account designed to grow your down payment with up to a 6% match & 3.83% APY.
Facts & features
Interior
Bedrooms & bathrooms
- Bedrooms: 4
- Bathrooms: 3
- Full bathrooms: 2
- 1/2 bathrooms: 1
Heating
- Forced Air
Cooling
- Central Air
Appliances
- Included: Dishwasher, Microwave, Oven, Refrigerator, WD Hookup
- Laundry: Hookups
Features
- WD Hookup
- Flooring: Carpet, Hardwood, Tile
Interior area
- Total interior livable area: 1,452 sqft
Property
Parking
- Parking features: Off Street
- Details: Contact manager
Features
- Exterior features: Electricity not included in rent, Heating system: Forced Air
Details
- Parcel number: 11802500160000
Construction
Type & style
- Home type: Townhouse
- Property subtype: Townhouse
Building
Management
- Pets allowed: Yes
Community & HOA
Location
- Region: Sacramento
Financial & listing details
- Lease term: 1 Year
Price history
| Date | Event | Price |
|---|---|---|
| 9/6/2025 | Listed for rent | $2,960+170.3%$2/sqft |
Source: Zillow Rentals | ||
| 5/11/2018 | Sold | $168,000-6.1%$116/sqft |
Source: MetroList Services of CA #17067674 | ||
| 1/11/2018 | Pending sale | $179,000$123/sqft |
Source: CENTURY 21 Select Real Estate, Inc. #17067674 | ||
| 12/17/2017 | Price change | $179,000+7.2%$123/sqft |
Source: CENTURY 21 Select Real Estate, Inc. #17067674 | ||
| 11/7/2017 | Pending sale | $167,000$115/sqft |
Source: CENTURY 21 Select Real Estate, Inc. #17067674 | ||

