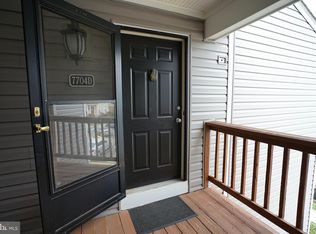Sold for $370,000 on 04/04/25
$370,000
7708 Lexton Pl #C, Springfield, VA 22152
2beds
1,075sqft
Condominium
Built in 1986
-- sqft lot
$370,100 Zestimate®
$344/sqft
$2,259 Estimated rent
Home value
$370,100
$348,000 - $396,000
$2,259/mo
Zestimate® history
Loading...
Owner options
Explore your selling options
What's special
Fabulous two bedroom, two bath condo alert! Welcome to your new home at 7708 Lexton Pl Unit C! Freshly painted throughout with new plush wall-to-wall carpet, this spacious entry level unit has a calming view of the woods. Additional features include a cozy wood burning fireplace, open floor plan, as well as two outdoor decks offering fresh air and a tranquil place to unwind. The kitchen has ample cabinet space and a convenient breakfast bar. The primary bedroom has an en suite attached bathroom, walk-in closet, and bonus outdoor balcony. This home has excellent bones and tremendous potential! The TV and TV mount convey. Property conveys in "as is" condition. Community amenities include an outdoor pool, tennis courts, tot lots, and jogging/walking paths. Located in a dream commuter location near major roadways, shopping, dining, and public transit! Please park in space 101 or in an unassigned space.
Zillow last checked: 8 hours ago
Listing updated: April 04, 2025 at 08:19am
Listed by:
Jesse Fauteux 703-969-9665,
RE/MAX Allegiance,
Co-Listing Agent: Bryson Wayne Wilburn 256-919-5323,
RE/MAX Allegiance
Bought with:
Hee Soo Chung, 0225052078
Hyundai Realty
Source: Bright MLS,MLS#: VAFX2224024
Facts & features
Interior
Bedrooms & bathrooms
- Bedrooms: 2
- Bathrooms: 2
- Full bathrooms: 2
- Main level bathrooms: 2
- Main level bedrooms: 2
Primary bedroom
- Features: Flooring - Carpet, Walk-In Closet(s), Attached Bathroom
- Level: Main
Bedroom 2
- Features: Flooring - Carpet
- Level: Main
- Area: 110 Square Feet
- Dimensions: 11 x 10
Primary bathroom
- Level: Main
- Area: 228 Square Feet
- Dimensions: 12 x 19
Bathroom 2
- Level: Main
- Area: 42 Square Feet
- Dimensions: 7 x 6
Dining room
- Features: Flooring - Carpet
- Level: Main
- Area: 63 Square Feet
- Dimensions: 7 x 9
Kitchen
- Features: Kitchen - Electric Cooking
- Level: Main
- Area: 56 Square Feet
- Dimensions: 7 x 8
Living room
- Features: Flooring - Carpet, Living/Dining Room Combo
- Level: Main
- Area: 238 Square Feet
- Dimensions: 17 x 14
Heating
- Heat Pump, Electric
Cooling
- Central Air, Electric
Appliances
- Included: Microwave, Dryer, Washer, Dishwasher, Disposal, Refrigerator, Cooktop, Electric Water Heater
- Laundry: Has Laundry, Dryer In Unit, Washer In Unit, Main Level, In Unit
Features
- Combination Dining/Living, Dining Area, Entry Level Bedroom, Family Room Off Kitchen, Open Floorplan, Primary Bath(s), Walk-In Closet(s)
- Flooring: Carpet, Ceramic Tile
- Windows: Screens
- Has basement: No
- Number of fireplaces: 1
Interior area
- Total structure area: 1,075
- Total interior livable area: 1,075 sqft
- Finished area above ground: 1,075
Property
Parking
- Total spaces: 1
- Parking features: Assigned, Parking Lot
- Details: Assigned Parking, Assigned Space #: 101
Accessibility
- Accessibility features: Accessible Entrance
Features
- Levels: One
- Stories: 1
- Patio & porch: Deck
- Exterior features: Sidewalks, Balcony
- Pool features: Community
- Has view: Yes
- View description: Trees/Woods
Lot
- Features: Backs to Trees
Details
- Additional structures: Above Grade
- Parcel number: 0894 16 0082
- Zoning: 303
- Special conditions: Standard
Construction
Type & style
- Home type: Condo
- Architectural style: Colonial
- Property subtype: Condominium
- Attached to another structure: Yes
Materials
- Brick, Vinyl Siding
Condition
- New construction: No
- Year built: 1986
Utilities & green energy
- Sewer: Public Sewer
- Water: Public
- Utilities for property: Cable Available, Electricity Available, Water Available, Sewer Available
Community & neighborhood
Location
- Region: Springfield
- Subdivision: Ramblewood At Daventry
HOA & financial
HOA
- Has HOA: Yes
- HOA fee: $65 monthly
- Amenities included: Common Grounds, Jogging Path, Indoor Pool, Tot Lots/Playground
- Services included: Common Area Maintenance, Maintenance Grounds, Maintenance Structure, Management, Pool(s), Sewer, Snow Removal, Trash
- Association name: DAVENTRY
- Second association name: Ramblewood At Daventry Condominiums
Other fees
- Condo and coop fee: $295 monthly
Other
Other facts
- Listing agreement: Exclusive Right To Sell
- Ownership: Condominium
Price history
| Date | Event | Price |
|---|---|---|
| 4/4/2025 | Sold | $370,000-1.3%$344/sqft |
Source: | ||
| 3/28/2025 | Contingent | $375,000$349/sqft |
Source: | ||
| 3/13/2025 | Listed for sale | $375,000+66.7%$349/sqft |
Source: | ||
| 4/11/2013 | Listing removed | $225,000$209/sqft |
Source: Hagan4Homes | ||
| 3/14/2013 | Pending sale | $225,000$209/sqft |
Source: Hagan4Homes | ||
Public tax history
Tax history is unavailable.
Neighborhood: 22152
Nearby schools
GreatSchools rating
- 7/10West Springfield Elementary SchoolGrades: PK-6Distance: 0.6 mi
- 6/10Irving Middle SchoolGrades: 7-8Distance: 1.5 mi
- 9/10West Springfield High SchoolGrades: 9-12Distance: 2.3 mi
Schools provided by the listing agent
- Elementary: West Springfield
- Middle: Irving
- High: West Springfield
- District: Fairfax County Public Schools
Source: Bright MLS. This data may not be complete. We recommend contacting the local school district to confirm school assignments for this home.
Get a cash offer in 3 minutes
Find out how much your home could sell for in as little as 3 minutes with a no-obligation cash offer.
Estimated market value
$370,100
Get a cash offer in 3 minutes
Find out how much your home could sell for in as little as 3 minutes with a no-obligation cash offer.
Estimated market value
$370,100
